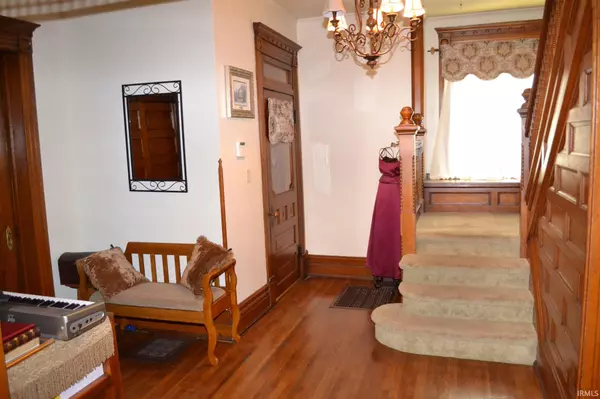$165,000
$175,000
5.7%For more information regarding the value of a property, please contact us for a free consultation.
301 S Main Street Monticello, IN 47960-2333
4 Beds
2 Baths
2,712 SqFt
Key Details
Sold Price $165,000
Property Type Single Family Home
Sub Type Site-Built Home
Listing Status Sold
Purchase Type For Sale
Square Footage 2,712 sqft
Subdivision Barr(S)
MLS Listing ID 201932997
Sold Date 03/16/20
Style Two Story
Bedrooms 4
Full Baths 1
Half Baths 1
Abv Grd Liv Area 2,712
Total Fin. Sqft 2712
Year Built 1900
Annual Tax Amount $1,567
Tax Year 2018
Lot Size 7,021 Sqft
Property Description
Beautiful Brick two-story with 4 bedrooms and over 2700 sq ft of living area. Wonderful original wood work. Well maintained home with lots of improvements over the last several years including the roof and some windows plus more. You will find the entry, living room, family room, kitchen, dining room and handy utility room all on the main level. Patio doors lead out to the back yard patio where you can relax and have a cook out. Or you can relax on the covered front porch. Attached 2 car garage, basement and large attic area offer extra storage. This is truly a must see home to really appreciate everything it has to offer!
Location
State IN
County White County
Area White County
Zoning R-2 Single & Two-family Residential District
Direction South on Main St. House is located on the South East corner of Main and Jefferson Streets.
Rooms
Family Room 21 x 12
Basement Full Basement, Unfinished
Dining Room 15 x 12
Kitchen Main, 16 x 9
Interior
Heating Forced Air, Gas
Cooling Central Air
Flooring Carpet, Ceramic Tile, Hardwood Floors
Fireplaces Number 1
Fireplaces Type Living/Great Rm
Appliance Dishwasher, Refrigerator, Window Treatments, Range-Gas, Water Heater Gas
Laundry Main, 12 x 7
Exterior
Garage Attached
Garage Spaces 2.0
Fence Decorative
Amenities Available Alarm System-Security, Attic Storage, Attic-Walk-up, Cable Ready, Ceiling Fan(s), Closet(s) Walk-in, Dryer Hook Up Gas/Elec, Eat-In Kitchen, Foyer Entry, Garage Door Opener, Jet Tub, Patio Open, Porch Covered, Formal Dining Room, Main Floor Laundry
Waterfront No
Roof Type Shingle
Building
Lot Description Corner, Level
Story 2
Foundation Full Basement, Unfinished
Sewer City
Water City
Architectural Style Colonial
Structure Type Block
New Construction No
Schools
Elementary Schools Oaklawn
Middle Schools Roosevelt
High Schools Twin Lakes
School District Twin Lakes School Corp.
Read Less
Want to know what your home might be worth? Contact us for a FREE valuation!

Our team is ready to help you sell your home for the highest possible price ASAP

IDX information provided by the Indiana Regional MLS
Bought with Mary Slavens • Keller Williams Lafayette






