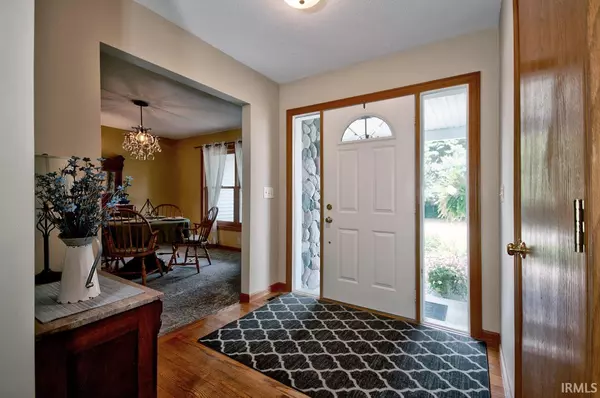$273,000
$289,000
5.5%For more information regarding the value of a property, please contact us for a free consultation.
217 Krider Drive Middlebury, IN 46540-9018
4 Beds
3 Baths
2,612 SqFt
Key Details
Sold Price $273,000
Property Type Single Family Home
Sub Type Site-Built Home
Listing Status Sold
Purchase Type For Sale
Square Footage 2,612 sqft
Subdivision Highland Park
MLS Listing ID 201935180
Sold Date 01/08/20
Style Two Story
Bedrooms 4
Full Baths 2
Half Baths 1
Abv Grd Liv Area 2,112
Total Fin. Sqft 2612
Year Built 1995
Annual Tax Amount $2,429
Tax Year 2019
Lot Size 0.749 Acres
Property Description
NEW ROOF October 2019. Perfect home for the active family...Move in ready 4 bedrooms, 2 1/2 updated bathrooms with newly tiled showers. Escape to the privacy of your backyard and either relax on your deck, warm up by the firepit or play a game of basketball on your private lighted basketball court! 3/4 of an Acre, located in Highland Park, city water and city sewer, close to town, the PUMPKIN VINE and wonderful neighborhood. Inviting updated eat in kitchen, all appliances stay. Main level master suite includes walk in shower, large soaker tub and walk in closet. Three large bedrooms upstairs and updated full bath. Laundry located on the main level, formal dining room and soaring ceilings in the great room. Downstairs you'll find plenty of storage a wonderful work out room a large rec room and 4th bathroom plumbed and drywalled. Everything you're looking for including Middlebury Schools.
Location
State IN
County Elkhart County
Area Elkhart County
Zoning R-1 Single-Family Residential District
Direction From Main Street in Middlebury on NW Corner of Bristol Ave (CR 8) approx 1/2 mile to Highland Park
Rooms
Basement Full Basement, Partially Finished
Interior
Heating Gas, Forced Air
Cooling Central Air
Appliance Dishwasher, Microwave, Refrigerator, Washer, Window Treatments, Dryer-Gas, Range-Gas, Sump Pump, Water Heater Gas, Water Softener-Owned
Laundry Main, 8 x 8
Exterior
Parking Features Attached
Garage Spaces 2.0
Amenities Available Ceiling-Cathedral, Closet(s) Walk-in, Court-Basketball, Deck Open, Disposal, Eat-In Kitchen, Garden Tub, Landscaped, Natural Woodwork, Stand Up Shower, Tub and Separate Shower, Tub/Shower Combination, Formal Dining Room, Main Floor Laundry, Sump Pump
Building
Lot Description Irregular, 0-2.9999
Story 2
Foundation Full Basement, Partially Finished
Sewer City
Water City
Architectural Style Traditional
Structure Type Stone,Vinyl
New Construction No
Schools
Elementary Schools Heritage
Middle Schools Northridge
High Schools Northridge
School District Middlebury Community Schools
Read Less
Want to know what your home might be worth? Contact us for a FREE valuation!

Our team is ready to help you sell your home for the highest possible price ASAP

IDX information provided by the Indiana Regional MLS
Bought with Craig Culver • Berkshire Hathaway HomeServices Goshen





