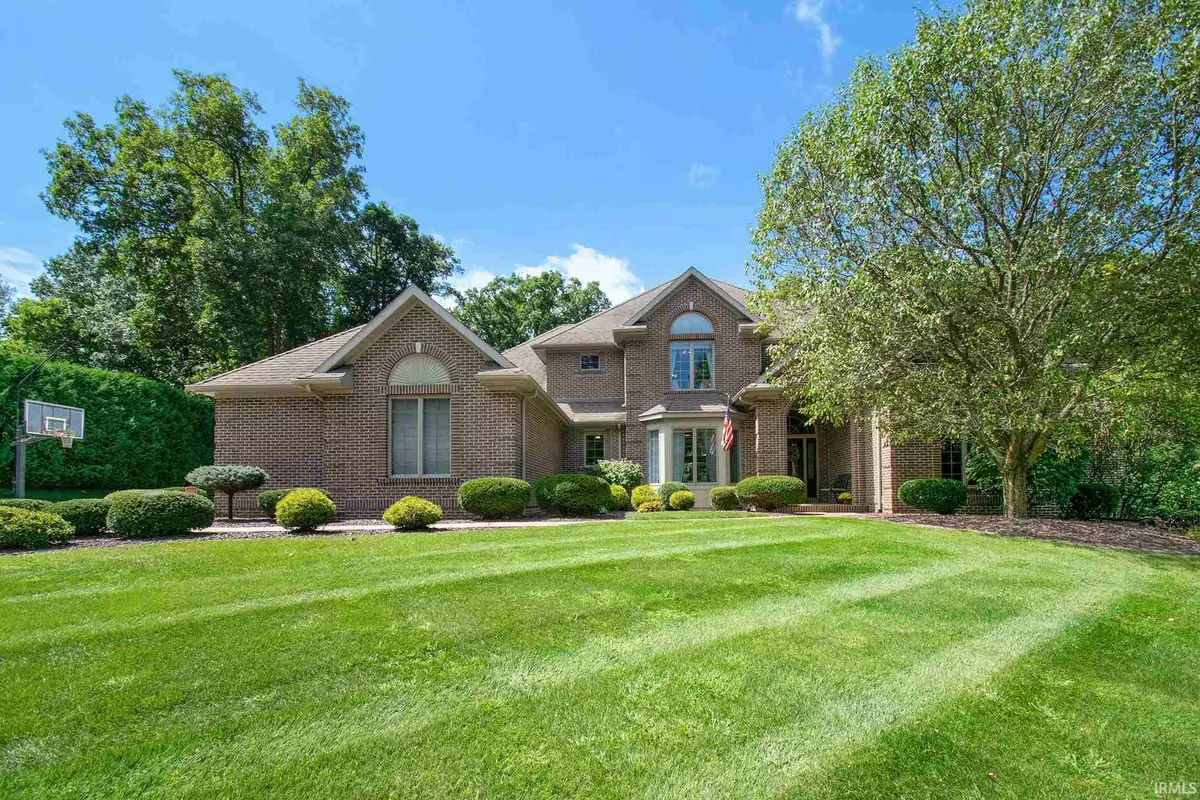$485,000
$497,900
2.6%For more information regarding the value of a property, please contact us for a free consultation.
207 Greenfield Drive Middlebury, IN 46540-9573
5 Beds
5 Baths
4,719 SqFt
Key Details
Sold Price $485,000
Property Type Single Family Home
Sub Type Site-Built Home
Listing Status Sold
Purchase Type For Sale
Square Footage 4,719 sqft
Subdivision Highland Woods
MLS Listing ID 201938221
Sold Date 01/10/20
Style Two Story
Bedrooms 5
Full Baths 4
Half Baths 1
Abv Grd Liv Area 3,823
Total Fin. Sqft 4719
Year Built 1996
Annual Tax Amount $5,393
Lot Size 0.964 Acres
Property Description
Luxury Executive former Town and Country Parade Home located in the prestigious Highland Woods of Middlebury, IN. This home provides privacy, greenspace and wildlife all within walking/biking distance of the Pumpkinvine Trail and downtown Middlebury. This home has 5 bedrooms, 4 .5 baths, partially finished walk out basement, custom mudroom, main level master bedroom with a walk out to a large deck. This home is open concept with gourmet kitchen, granite counter tops and recently renovated bathrooms. Outside there is new stamped concrete, large deck with canopy for shade and a fire pit to relax by. The basement offers a second kitchen, walkout to the yard and lots of natural light. Many updates have been made to this beautiful home including bluetooth thermostat control and garage door openers. New garage doors, new flooring, new paint throughout, new bathrooms, new mudroom. This is a must see and could be your forever home
Location
State IN
County Elkhart County
Area Elkhart County
Zoning R-1 Single-Family Residential District
Direction Bristol Ave/ CR 8 to Highland Park Drive, left on Krider, right on Highland Pass Road, right on Greenfield
Rooms
Basement Full Basement, Walk-Out Basement, Partially Finished
Interior
Heating Gas, Forced Air
Cooling Central Air
Flooring Hardwood Floors, Carpet, Tile
Fireplaces Number 2
Fireplaces Type Living/Great Rm, Basement
Appliance Dishwasher, Microwave, Refrigerator, Washer, Cooktop-Gas, Dryer-Gas, Kitchen Exhaust Hood, Oven-Double, Sump Pump, Water Softener-Owned, Window Treatment-Blinds, Basketball Goal
Laundry Main, 12 x 8
Exterior
Parking Features Basement
Garage Spaces 3.0
Amenities Available Built-In Bookcase, Built-in Desk, Ceiling-Cathedral, Ceiling-Tray, Ceiling Fan(s), Countertops-Stone, Crown Molding, Deck Open, Eat-In Kitchen, Firepit, Garage Door Opener, Irrigation System, Kitchen Island, Landscaped, Laundry-Chute, Six Panel Doors, Stand Up Shower, Tub and Separate Shower, Tub/Shower Combination, Main Level Bedroom Suite, Formal Dining Room, Main Floor Laundry, Sump Pump, Jack & Jill Bath
Roof Type Asphalt
Building
Lot Description Partially Wooded, Rolling
Story 2
Foundation Full Basement, Walk-Out Basement, Partially Finished
Sewer City
Water City
Structure Type Brick,Vinyl
New Construction No
Schools
Elementary Schools Middlebury
Middle Schools Heritage
High Schools Northridge
School District Middlebury Community Schools
Read Less
Want to know what your home might be worth? Contact us for a FREE valuation!

Our team is ready to help you sell your home for the highest possible price ASAP

IDX information provided by the Indiana Regional MLS
Bought with Cami Peck • Myers Trust Real Estate





