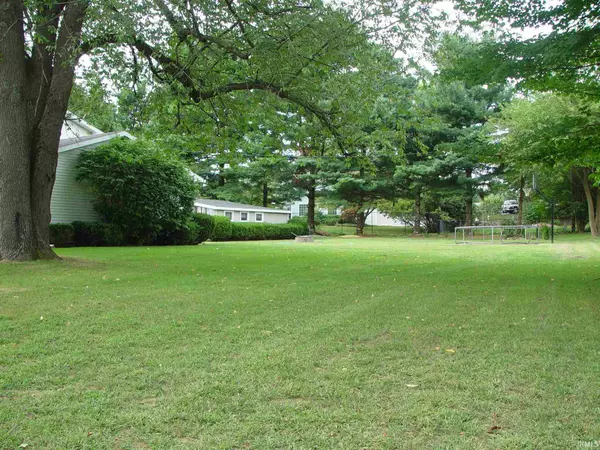$265,000
$269,000
1.5%For more information regarding the value of a property, please contact us for a free consultation.
604 Highland Drive Middlebury, IN 46540-9568
5 Beds
3 Baths
3,220 SqFt
Key Details
Sold Price $265,000
Property Type Single Family Home
Sub Type Site-Built Home
Listing Status Sold
Purchase Type For Sale
Square Footage 3,220 sqft
Subdivision Highland Hills
MLS Listing ID 201938389
Sold Date 03/19/20
Style Two Story
Bedrooms 5
Full Baths 2
Half Baths 1
Abv Grd Liv Area 2,240
Total Fin. Sqft 3220
Year Built 1972
Annual Tax Amount $2,032
Lot Size 0.591 Acres
Property Description
Sellers are motivated, & excited for you to see all the possibilities this home offers. See Associated Docs for more details on home! Gorgeous eat-In kitchen is where main dining room is. Formal DR is on left as you walk in the front door and then you'll discover an Amazingly huge family room! Have you been looking for a larger home w/lots of possibilities! Meticulous care, upkeep and owner pride highlight this home on Highland Dr, in the desirable Highland Hills subdivision. This is the one & will make a Great Forever home!
Location
State IN
County Elkhart County
Area Elkhart County
Zoning R-1 Single-Family Residential District
Direction Turn @ Essenhaus on Wayne St to Shoemaker Dr, Left to Highland Dr & property is across the street.
Rooms
Family Room 20 x 23
Basement Daylight, Finished, Full Basement
Dining Room 11 x 12
Kitchen Main, 11 x 11
Interior
Heating Forced Air, Gas
Cooling Central Air
Flooring Carpet, Laminate, Vinyl
Fireplaces Number 1
Fireplaces Type Living/Great Rm
Appliance Dishwasher, Microwave, Refrigerator, Cooktop-Electric, Oven-Double, Oven-Electric, Window Treatment-Blinds
Laundry Main, 7 x 8
Exterior
Exterior Feature Swimming Pool
Parking Features Attached
Garage Spaces 2.0
Pool Below Ground
Amenities Available Cable Ready, Ceiling Fan(s), Closet(s) Walk-in, Countertops-Laminate, Detector-Smoke, Disposal, Dryer Hook Up Gas/Elec, Eat-In Kitchen, Garage Door Opener, Landscaped, Near Walking Trail, Patio Open, Twin Sink Vanity, Wiring-Security System, Tub and Separate Shower, Main Level Bedroom Suite, Formal Dining Room, Great Room, Main Floor Laundry, Washer Hook-Up
Roof Type Asphalt,Shingle
Building
Lot Description Level, Partially Wooded
Story 2
Foundation Daylight, Finished, Full Basement
Sewer City
Water City
Architectural Style Contemporary
Structure Type Aluminum,Brick
New Construction No
Schools
Elementary Schools Heritage
Middle Schools Northridge
High Schools Northridge
School District Middlebury Community Schools
Read Less
Want to know what your home might be worth? Contact us for a FREE valuation!

Our team is ready to help you sell your home for the highest possible price ASAP

IDX information provided by the Indiana Regional MLS
Bought with Darla Brock • SUNRISE Realty





