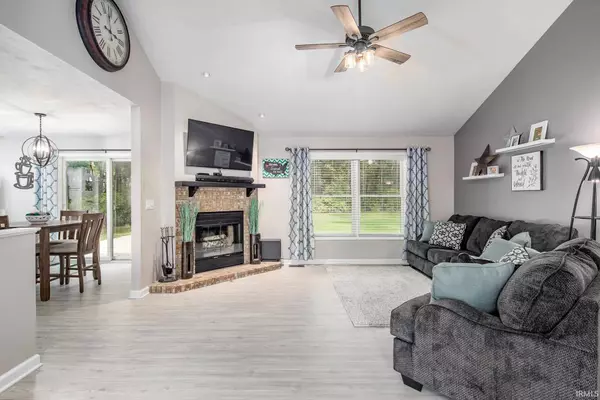$312,000
$316,900
1.5%For more information regarding the value of a property, please contact us for a free consultation.
13663 Ranier Drive Middlebury, IN 46540-8641
4 Beds
4 Baths
3,035 SqFt
Key Details
Sold Price $312,000
Property Type Single Family Home
Sub Type Site-Built Home
Listing Status Sold
Purchase Type For Sale
Square Footage 3,035 sqft
Subdivision The Summit
MLS Listing ID 201943908
Sold Date 01/21/20
Style One Story
Bedrooms 4
Full Baths 3
Half Baths 1
HOA Fees $6/ann
Abv Grd Liv Area 1,695
Total Fin. Sqft 3035
Year Built 2003
Annual Tax Amount $2,799
Tax Year 2018
Lot Size 0.810 Acres
Property Description
Don't miss out on this beautiful newer construction ranch with fantastic finishes, open concept layout, Middlebury schools, and great location in The Summit neighborhood! The spacious vaulted great room features gas log fireplace and overlooks the private rear yard shaded by mature trees. Gourmet kitchen with breakfast bar offers new quartz countertops, stainless appliance package, and chic contemporary fixtures. The generously sized master boasts a large walk-in closet with built in shelving and updated en suite bath with dual vanity and custom tile shower! Finished lower level offers ample space for entertaining or relaxing plus an additional full bath and egressed bedroom. New paint and stylish flooring throughout, 3 car garage, extra large rear patio, and much more! This home in in pristine condition and is totally move in ready so don't wait - schedule your showing today!
Location
State IN
County Elkhart County
Area Elkhart County
Direction US 20 to CR 35- NORTH to CR 14-EAST (right). Follow about 1 mi to EAST Alverstone Drive (2nd Entrance) follow to RANIER (turn left). House on right hand side
Rooms
Basement Daylight, Finished
Interior
Heating Gas, Forced Air
Cooling Central Air
Flooring Carpet, Vinyl
Fireplaces Number 1
Fireplaces Type Living/Great Rm, Wood Burning
Appliance Dishwasher, Refrigerator, Washer, Dryer-Electric, Range-Gas
Laundry Main
Exterior
Parking Features Attached
Garage Spaces 3.0
Amenities Available Breakfast Bar, Ceiling-Cathedral, Closet(s) Walk-in, Countertops-Stone, Foyer Entry, Landscaped, Open Floor Plan, Patio Open, Twin Sink Vanity, Stand Up Shower, Main Level Bedroom Suite, Formal Dining Room, Great Room, Main Floor Laundry
Building
Lot Description 0-2.9999
Story 1
Foundation Daylight, Finished
Sewer Septic
Water Well
Structure Type Vinyl
New Construction No
Schools
Elementary Schools York
Middle Schools Northridge
High Schools Northridge
School District Middlebury Community Schools
Read Less
Want to know what your home might be worth? Contact us for a FREE valuation!

Our team is ready to help you sell your home for the highest possible price ASAP

IDX information provided by the Indiana Regional MLS
Bought with Karen Smith • Berkshire Hathaway HomeServices Goshen





