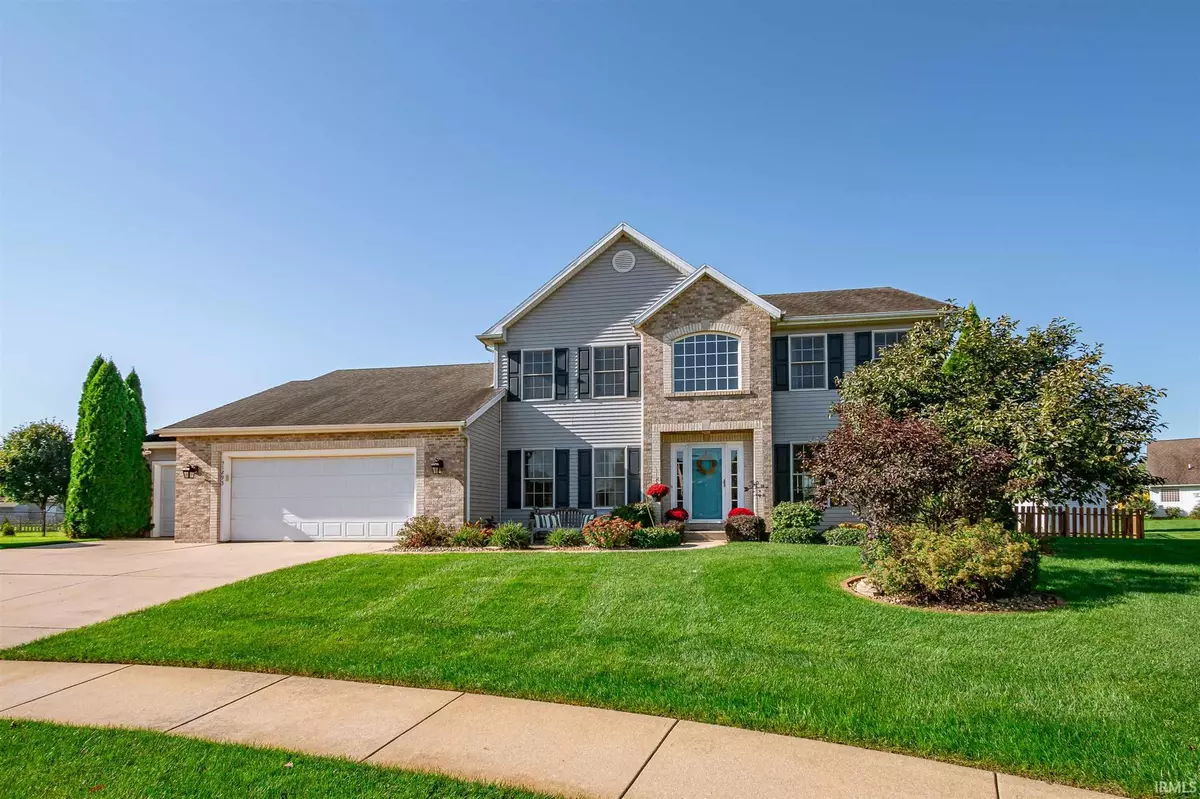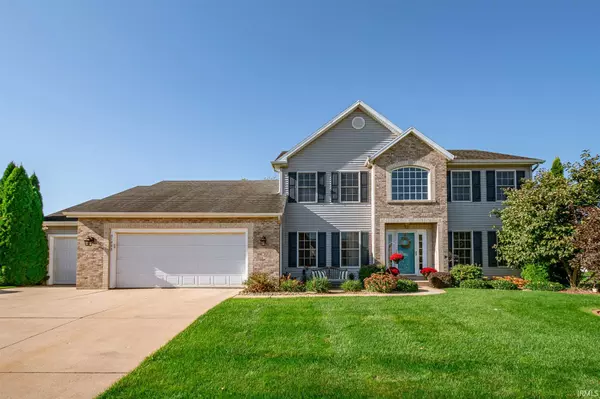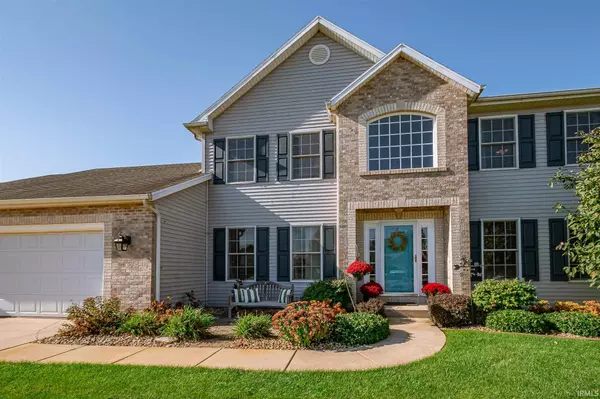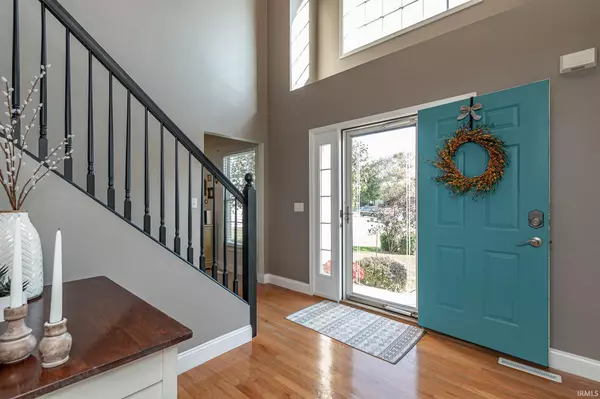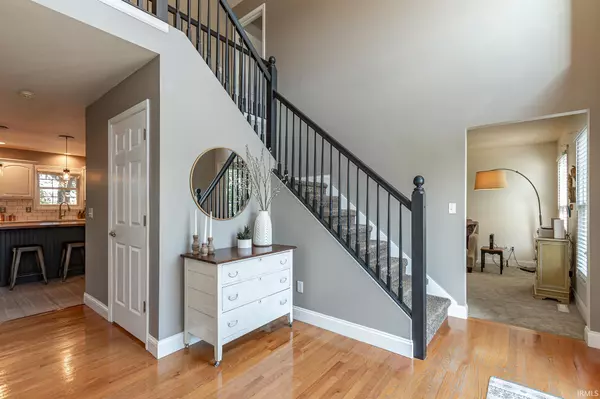$372,500
$379,900
1.9%For more information regarding the value of a property, please contact us for a free consultation.
51293 Bridlewood Court Granger, IN 46530
5 Beds
4 Baths
3,886 SqFt
Key Details
Sold Price $372,500
Property Type Single Family Home
Sub Type Site-Built Home
Listing Status Sold
Purchase Type For Sale
Square Footage 3,886 sqft
Subdivision Bridlewood
MLS Listing ID 201944284
Sold Date 02/26/20
Style Two Story
Bedrooms 5
Full Baths 3
Half Baths 1
Abv Grd Liv Area 2,686
Total Fin. Sqft 3886
Year Built 2002
Annual Tax Amount $2,806
Tax Year 2019
Lot Size 0.401 Acres
Property Description
Welcome home to this stunning, immaculate 2 story in desirable Bridelwood, serviced by Mary Frank, Discovery and Penn High School. Perfectly situated on a cul-de-sac lot you will feel home from the moment you pull up. The magnificent 2 story foyer will create a grand entrance and set you on your way through the great floor plan! The formal living room moves easily to the formal dining room. The kitchen is large and bright, with recent updates to quartz counter tops and a butcher block island, along with gorgeous ceramic flooring. A generous pantry along with fantastic work and storage space will delight you! With a large eat-in area that opens to the family room complete with vaulted ceilings and a stacked stone fireplace, this will quickly become a favorite space in your home for family and guests alike. The main floor also features a large laundry room, with great storage space, a half bath and mudroom. The Master suite is generous with walk-in closet and a second closet for him. The en-suite has dual vanities, a jacuzzi tub and stand-up shower. 3 additional bedrooms allow space and privacy for everyone. The finished basement gives you even more living space, with a family room area, pool table space, a 5th bedroom with egress window and another full bathroom. There is a bar room, along with additional storage space to round out the lower level. Outside, you can easily extend your relaxing and entertaining to the pergola and patio in the large, fenced beautiful backyard, with shed. Conveniently located near the Harris Library and Park, toll road, shopping and dining, this home offers the convenience and amenities that you need while giving you a peaceful retreat to come home to. Call today and see how this home will check off all of your must haves!
Location
State IN
Area St. Joseph County
Direction Adams Rd. to Bridlewood Circle through the roundabout straight into Bridlewood Ct.
Rooms
Family Room 21 x 13
Basement Full Basement, Finished
Dining Room 13 x 11
Kitchen Main, 23 x 13
Interior
Heating Gas, Forced Air
Cooling Central Air
Flooring Hardwood Floors, Carpet, Tile
Fireplaces Number 1
Fireplaces Type Family Rm, Gas Log
Appliance Dishwasher, Microwave, Refrigerator, Washer, Dryer-Electric, Oven-Gas, Range-Gas, Water Heater Gas, Water Softener-Owned, Window Treatment-Blinds
Laundry Main, 12 x 9
Exterior
Parking Features Attached
Garage Spaces 3.0
Fence Full, Picket, Wood
Amenities Available 1st Bdrm En Suite, Alarm System-Security, Attic Pull Down Stairs, Attic Storage, Bar, Cable Ready, Ceiling Fan(s), Ceilings-Vaulted, Closet(s) Walk-in, Countertops-Stone, Deck Open, Detector-Smoke, Disposal, Dryer Hook Up Electric, Eat-In Kitchen, Firepit, Foyer Entry, Garage Door Opener, Jet Tub, Home Warranty Included, Irrigation System, Kitchen Island, Open Floor Plan, Patio Open, Six Panel Doors, Twin Sink Vanity, Stand Up Shower, Tub and Separate Shower, Tub/Shower Combination, Formal Dining Room, Main Floor Laundry
Roof Type Asphalt
Building
Lot Description Cul-De-Sac, Level
Story 2
Foundation Full Basement, Finished
Sewer Septic
Water Well
Structure Type Brick,Vinyl
New Construction No
Schools
Elementary Schools Mary Frank
Middle Schools Discovery
High Schools Penn
School District Penn-Harris-Madison School Corp.
Read Less
Want to know what your home might be worth? Contact us for a FREE valuation!

Our team is ready to help you sell your home for the highest possible price ASAP

IDX information provided by the Indiana Regional MLS
Bought with Kimberlee Powell • Inspired Homes Indiana

