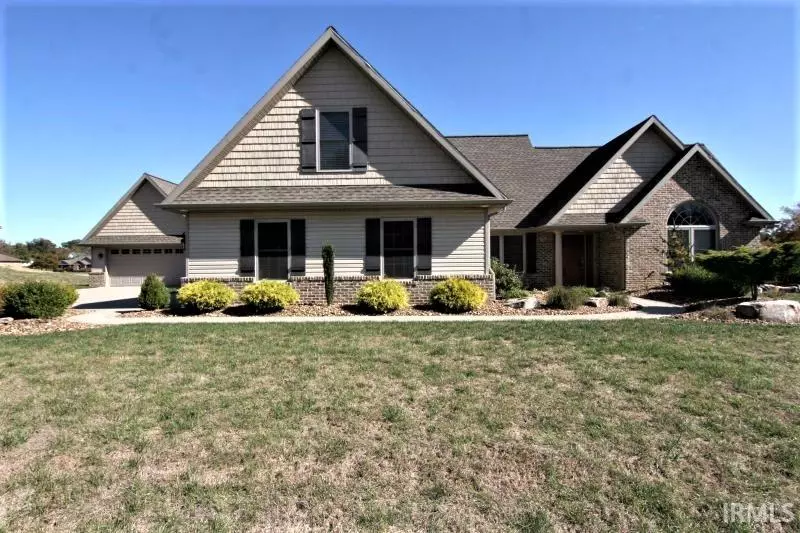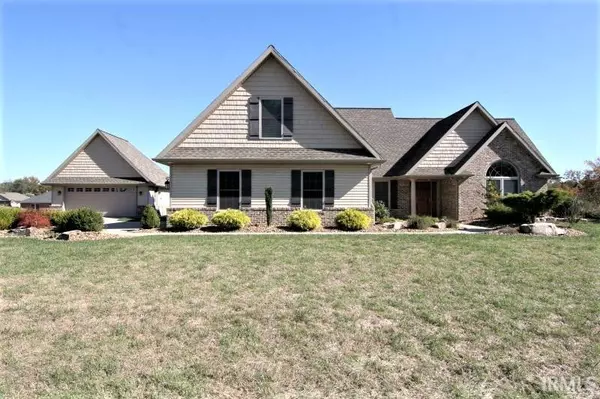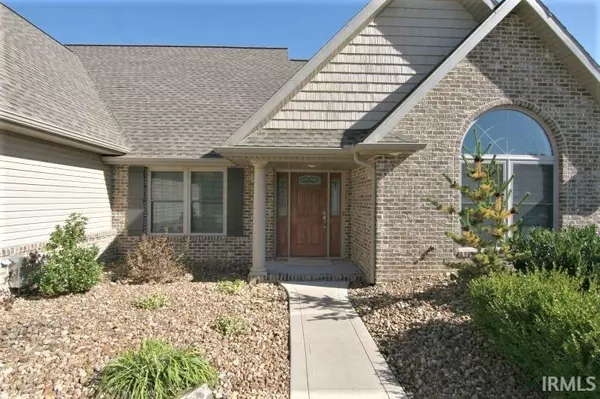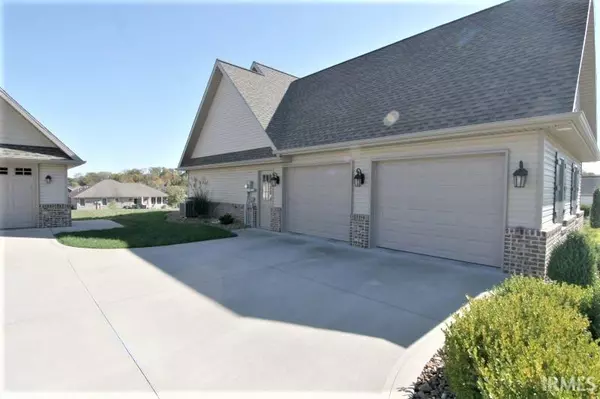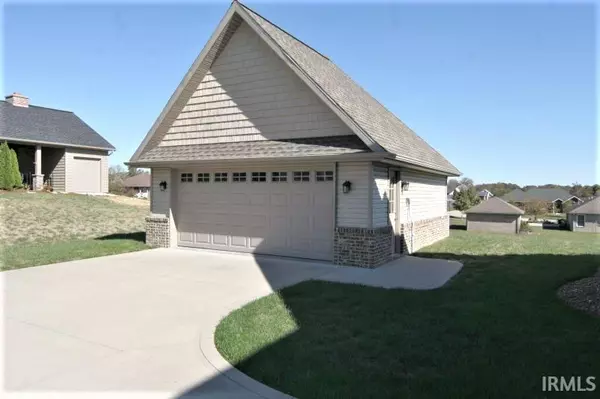$350,000
$359,900
2.8%For more information regarding the value of a property, please contact us for a free consultation.
632 Keusch Lane Jasper, IN 47546
3 Beds
2 Baths
2,164 SqFt
Key Details
Sold Price $350,000
Property Type Single Family Home
Sub Type Site-Built Home
Listing Status Sold
Purchase Type For Sale
Square Footage 2,164 sqft
Subdivision Brookstone Estates
MLS Listing ID 201947205
Sold Date 11/19/20
Style Other
Bedrooms 3
Full Baths 2
Abv Grd Liv Area 2,164
Total Fin. Sqft 2164
Year Built 2015
Annual Tax Amount $3,200
Tax Year 2019
Lot Size 0.591 Acres
Property Description
"Like New" describes this 2164 sq. ft. home located on a .59 acre lot in Brookstone Estates. This open concept floor plan design lends versatility for your family to enjoy. The gorgeous hickory laminate flooring runs throughout the main living area as well as the master bedroom. The living room offers a gas log fireplace. The attractive kitchen features Kitchen Jewels custom cabinetry, stainless steel appliances, a tiled back splash, a pantry, and an eat-at island bar. The master suite includes a long twin sink vanity custom made by Kitchen Jewels and ceramic tile walk in shower and walk-in closet. Two additional bedrooms and another full bathroom are located on the opposite side of the home. Also included is a bonus room on level 2 with bamboo laminate flooring that could be utilized as a man cave, an office, or 4th bedroom. The exterior features include a 2 car attached garage with a utility sink, a 20 X 25 detached garage with attic storage, a rear patio, and abundant beautiful landscaping. A bonus is the low traffic cul-de-sac street.
Location
State IN
Area Dubois County
Direction Hwy. 56 West toward Ireland, turn left onto 350 W., continue on 400 W. , turn right on Brescher Dr., left on Evergreen, go right on Cypress, left on Savannah, left on Keusch Lane, home is on the left.
Rooms
Basement Slab
Dining Room 13 x 11
Kitchen Main, 13 x 13
Interior
Heating Forced Air, Gas
Cooling Central Air
Flooring Carpet, Ceramic Tile, Laminate
Fireplaces Number 1
Fireplaces Type Living/Great Rm, Gas Log
Appliance Dishwasher, Microwave, Refrigerator, Washer, Window Treatments, Dryer-Electric, Range-Electric, Water Heater Gas, Water Heater Tankless, Water Softener-Owned
Laundry Main, 8 x 7
Exterior
Parking Features Attached
Garage Spaces 2.0
Amenities Available 1st Bdrm En Suite, Attic Pull Down Stairs, Attic Storage, Ceiling-9+, Closet(s) Walk-in, Countertops-Laminate, Crown Molding, Disposal, Eat-In Kitchen, Garage Door Opener, Kitchen Island, Landscaped, Open Floor Plan, Patio Open, Pocket Doors, Split Br Floor Plan, Twin Sink Vanity, Utility Sink, Stand Up Shower, Tub/Shower Combination, Main Floor Laundry
Roof Type Asphalt,Shingle
Building
Lot Description Level, Slope
Foundation Slab
Sewer Public
Water Public
Architectural Style Other
Structure Type Brick
New Construction No
Schools
Elementary Schools Ireland
Middle Schools Greater Jasper Cons Schools
High Schools Greater Jasper Cons Schools
School District Greater Jasper Cons. Schools
Read Less
Want to know what your home might be worth? Contact us for a FREE valuation!

Our team is ready to help you sell your home for the highest possible price ASAP

IDX information provided by the Indiana Regional MLS
Bought with Dara O'Neil • FC TUCKER EMGE REALTORS


