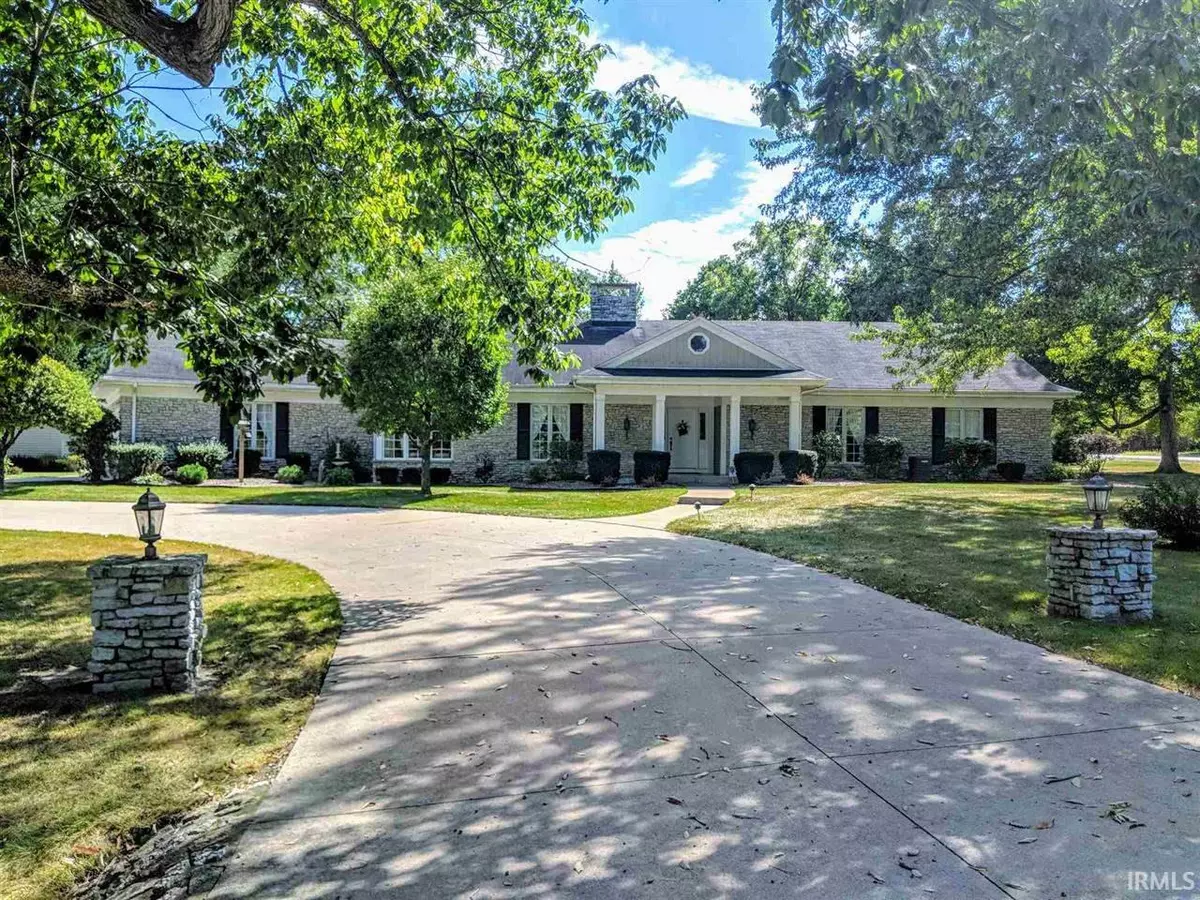$270,000
$279,000
3.2%For more information regarding the value of a property, please contact us for a free consultation.
1720 N Fairway Lane Bluffton, IN 46714
3 Beds
3 Baths
3,121 SqFt
Key Details
Sold Price $270,000
Property Type Single Family Home
Sub Type Site-Built Home
Listing Status Sold
Purchase Type For Sale
Square Footage 3,121 sqft
Subdivision Country Club
MLS Listing ID 201951023
Sold Date 01/08/20
Style One Story
Bedrooms 3
Full Baths 3
Abv Grd Liv Area 2,635
Total Fin. Sqft 3121
Year Built 1986
Annual Tax Amount $1,054
Lot Size 1.500 Acres
Property Description
*** This stately, custom built home by Worthman's is one to take a serious look at * Located in Country Club Estates with views of the golf course in the Northern Wells School System * Elegance and Class in every room that has been meticulously cared for and maintained * Large Living Room with stately gas log fireplace and the Dinning Room which are perfect for entertaining * Practical Kitchen boasts a cathedral ceiling, large island, top of the line stove/oven, butlers pantry/wet bar and built in desk area * Enjoy your morning coffee and paper from your beautiful Breakfast Nook with LARGE corner windows * Spacious Master Suite with gas log fireplace and large Master Bath * This home features 3 bedrooms and 3 full baths on the main floor * 3 season room off the back of home with entry from Living Room and Kitchen area * Basement features a nice family room and mechanical room * Oversized 2 car Garage with electric, water, storage areas and permanent stairs to the floored attic for easy storage * Bathroom countertops are corian * Wall switch in Master Bedroom to turn on back yard lights * Light switch in Front Closet operates outside front lights and plugs-ins for Christmas light ease * Basement is perfect for kids and grandkids * Beautiful back yard has ample area to play wand mature trees making this home feel like it's in a park * Concrete driveway and many other amenities * 3 Season Room furniture can stay with home *
Location
State IN
County Wells County
Area Wells County
Direction From SR 1 to SR 116 - Turn East On Fairway Lane - Home On Right
Rooms
Family Room 22 x 13
Basement Partial Basement
Dining Room 14 x 14
Kitchen Main, 14 x 12
Interior
Heating Gas, Forced Air
Cooling Central Air
Flooring Carpet, Vinyl
Fireplaces Number 2
Fireplaces Type Living/Great Rm, 1st Bdrm, Gas Log
Appliance Dishwasher, Microwave, Refrigerator, Window Treatments, Cooktop-Electric, Kitchen Exhaust Hood, Oven-Electric, Range-Electric, Sump Pump, Water Softener-Owned, Window Treatment-Blinds
Laundry Main, 12 x 6
Exterior
Garage Attached
Garage Spaces 2.0
Amenities Available Attic Storage, Attic-Walk-up, Built-In Bookcase, Ceiling-Cathedral, Ceiling-Tray, Ceiling Fan(s), Closet(s) Walk-in, Countertops-Solid Surf, Detector-Smoke, Disposal, Dryer Hook Up Gas/Elec, Foyer Entry, Garage Door Opener, Generator Ready, Kitchen Island, Natural Woodwork, Porch Open, Range/Oven Hk Up Gas/Elec, Twin Sink Vanity, Utility Sink, Wet Bar, Tub and Separate Shower, Tub/Shower Combination, Main Level Bedroom Suite, Formal Dining Room, Main Floor Laundry, Sump Pump, Custom Cabinetry
Waterfront No
Roof Type Asphalt
Building
Lot Description Irregular, Level
Story 1
Foundation Partial Basement
Sewer Septic
Water Well
Architectural Style Ranch
Structure Type Aluminum,Stone
New Construction No
Schools
Elementary Schools Lancaster Central
Middle Schools Norwell
High Schools Norwell
School District Northern Wells Community
Read Less
Want to know what your home might be worth? Contact us for a FREE valuation!

Our team is ready to help you sell your home for the highest possible price ASAP

IDX information provided by the Indiana Regional MLS
Bought with ECBOR NonMember • NonMember ELK






