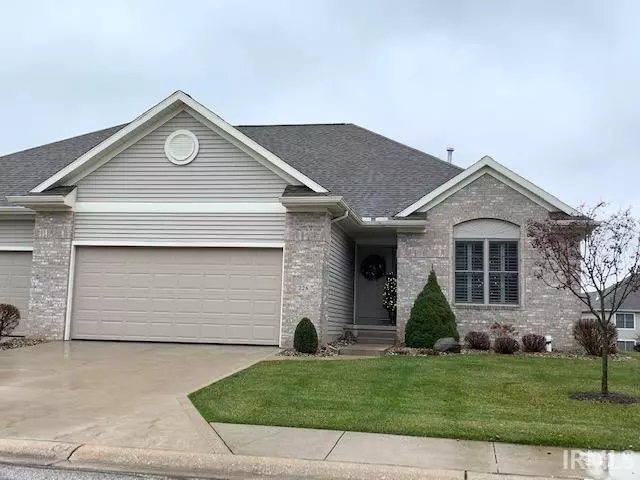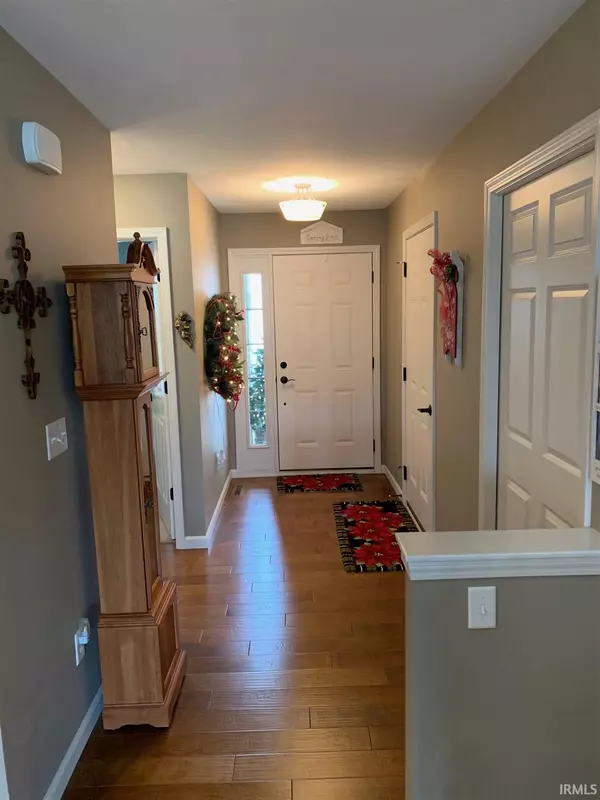$320,000
$329,900
3.0%For more information regarding the value of a property, please contact us for a free consultation.
226 River Park Drive Middlebury, IN 46540
3 Beds
3 Baths
2,159 SqFt
Key Details
Sold Price $320,000
Property Type Condo
Sub Type Condo/Villa
Listing Status Sold
Purchase Type For Sale
Square Footage 2,159 sqft
Subdivision River Park Villas
MLS Listing ID 201952213
Sold Date 01/29/20
Style One Story
Bedrooms 3
Full Baths 3
HOA Fees $175/qua
Abv Grd Liv Area 1,395
Total Fin. Sqft 2159
Year Built 2015
Annual Tax Amount $2,190
Tax Year 2019
Lot Size 5,227 Sqft
Property Description
Nearly new villa style condominium at The Villas of River Park in Middlebury with 3 bedrooms, 3 baths, screened porch overlooking the water, and 2,159 square feet of living area. Gorgeous master suite with his and hers walk-in closets plus large bath with tiled walk-in shower. Island kitchen with walk in pantry, granite counters, and white cabinetry overlooking the great room, dining area, and the water. Spacious family room with bar and large daylight windows overlooking the pond in the newly finished lower level plus 3rd bedroom and 3rd bath. The monthly condominium HOA fee includes all exterior building maintenance, lawn and landscaping care and underground sprinkling, snow removal, pond maintenance, plus a reserve fund for roofing, etc is $175.00.
Location
State IN
County Elkhart County
Area Elkhart County
Direction From the Main Square stoplight in downtown Middlebury, turn East
Rooms
Family Room 26 x 23
Basement Daylight, Full Basement, Partially Finished
Dining Room 14 x 11
Interior
Heating Forced Air, Gas
Cooling Central Air
Flooring Carpet, Hardwood Floors
Fireplaces Type None
Appliance Dishwasher, Microwave, Refrigerator, Washer, Dryer-Gas, Radon System, Range-Gas, Sump Pump, Water Heater Gas, Water Softener-Owned, Window Treatment-Shutters
Laundry Main, 7 x 6
Exterior
Exterior Feature None
Parking Features Attached
Garage Spaces 2.0
Fence None
Amenities Available 1st Bdrm En Suite, Bar, Ceiling-Cathedral, Ceiling-Tray, Closet(s) Walk-in, Countertops-Solid Surf, Deck Covered, Deck on Waterfront, Disposal, Dryer Hook Up Gas, Eat-In Kitchen, Foyer Entry, Garage Door Opener, Irrigation System, Kitchen Island, Landscaped, Near Walking Trail, Open Floor Plan, Pantry-Walk In, Porch Screened, Six Panel Doors, Split Br Floor Plan, Twin Sink Vanity, Main Level Bedroom Suite, Main Floor Laundry, Sump Pump
Waterfront Description Pond
Roof Type Asphalt
Building
Lot Description Level, Water View, Waterfront
Story 1
Foundation Daylight, Full Basement, Partially Finished
Sewer City
Water City
Architectural Style Ranch
Structure Type Brick,Vinyl
New Construction No
Schools
Elementary Schools Middlebury
Middle Schools Northridge
High Schools Northridge
School District Middlebury Community Schools
Read Less
Want to know what your home might be worth? Contact us for a FREE valuation!

Our team is ready to help you sell your home for the highest possible price ASAP

IDX information provided by the Indiana Regional MLS
Bought with Blake Sandberg • Century 21 Affiliated





