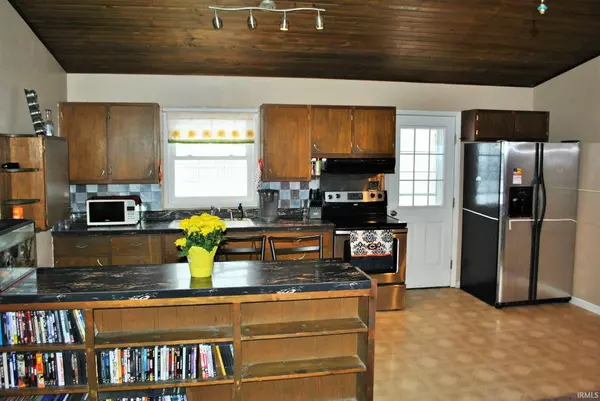$79,900
$79,900
For more information regarding the value of a property, please contact us for a free consultation.
776 E Canary Lane Monticello, IN 47960
3 Beds
1 Bath
1,092 SqFt
Key Details
Sold Price $79,900
Property Type Single Family Home
Sub Type Site-Built Home
Listing Status Sold
Purchase Type For Sale
Square Footage 1,092 sqft
Subdivision Walnut Glen
MLS Listing ID 202006323
Sold Date 05/11/20
Style One Story
Bedrooms 3
Full Baths 1
Abv Grd Liv Area 1,092
Total Fin. Sqft 1092
Year Built 1964
Annual Tax Amount $124
Tax Year 2020
Lot Size 7,840 Sqft
Property Description
Solid 3 bedroom 1 bath ranch with fenced in backyard not too far from downtown. Interior feature's open concept kitchen/living space with vaulted ceilings, built in shelving on island bar, spacious bedrooms and updated electrical panel. Outside you're greeted with an attached carport with storage shed and privacy fenced in backyard. Nice ranch in a quiet and convenient location.
Location
State IN
Area White County
Direction East on 24 out of Monticello, turn right onto E Washington, then left to continue on E Washington, turn right onto N Edgewater, then right again onto Canary Ln, property is on right.
Rooms
Basement Crawl
Kitchen Main, 17 x 9
Interior
Heating Forced Air
Cooling Window
Flooring Carpet, Hardwood Floors, Vinyl
Appliance Washer, Dryer-Electric
Laundry Main
Exterior
Amenities Available Cable Available, Cable Ready, Ceiling Fan(s), Ceilings-Vaulted, Dryer Hook Up Electric, Eat-In Kitchen, Open Floor Plan, Range/Oven Hook Up Elec, Tub/Shower Combination, Main Floor Laundry, Washer Hook-Up
Waterfront No
Roof Type Shingle
Building
Lot Description Level
Story 1
Foundation Crawl
Sewer Regional
Water Well
Architectural Style Ranch
Structure Type Vinyl
New Construction No
Schools
Elementary Schools Oaklawn
Middle Schools Roosevelt
High Schools Twin Lakes
School District Twin Lakes School Corp.
Read Less
Want to know what your home might be worth? Contact us for a FREE valuation!

Our team is ready to help you sell your home for the highest possible price ASAP

IDX information provided by the Indiana Regional MLS
Bought with James Trueblood • Trueblood Real Estate






