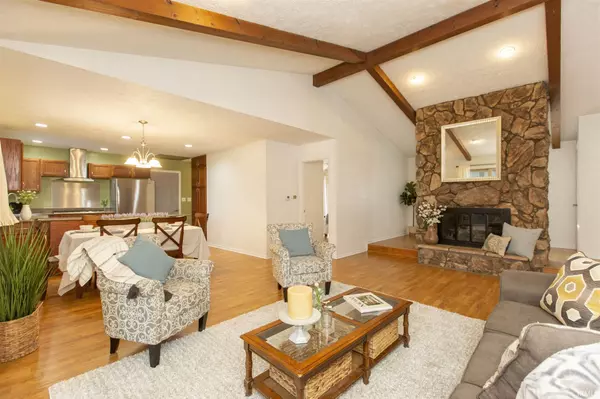$227,700
$227,700
For more information regarding the value of a property, please contact us for a free consultation.
50900 Country Knolls Drive Granger, IN 46530
5 Beds
3 Baths
2,862 SqFt
Key Details
Sold Price $227,700
Property Type Single Family Home
Sub Type Site-Built Home
Listing Status Sold
Purchase Type For Sale
Square Footage 2,862 sqft
Subdivision Country Knoll
MLS Listing ID 202006296
Sold Date 03/25/20
Style One Story
Bedrooms 5
Full Baths 3
Abv Grd Liv Area 1,462
Total Fin. Sqft 2862
Year Built 1975
Annual Tax Amount $956
Tax Year 2018
Lot Size 0.440 Acres
Property Sub-Type Site-Built Home
Property Description
Get into this rare find Michiana! You don't want to miss this fabulous opportunity to own a beautifully updated ranch on a 1/2 acre in Penn School. 5 bedrooms and 3 newly remodeled full bathrooms make this home much bigger than it looks from the curb. Remodeled kitchen boasts granite counter tops and stainless steel appliances. Don't miss the extra large 3 season room that allows extra sunlight and the ability to enjoy your private backyard from the comfort of the inside. There is an extra large laundry room on the lower level along with the 3rd bath, the extra 2 bedrooms and the lower level family room...and still so much storage! The back yard even has a fenced in section for kids or pets. We want you to see this one fast because it is all about you!
Location
State IN
Area St. Joseph County
Direction Adams turn N into Country Knolls. House is on the right side of the road.
Rooms
Basement Full Basement, Finished
Interior
Heating Gas, Forced Air
Cooling Central Air
Flooring Carpet, Laminate, Tile
Fireplaces Number 1
Fireplaces Type Family Rm, Gas Log
Appliance Dishwasher, Refrigerator, Washer, Window Treatments, Cooktop-Gas, Dryer-Gas, Humidifier, Kitchen Exhaust Hood, Oven-Built-In, Oven-Gas, Radon System, Sump Pump, Water Heater Gas, Water Softener-Owned
Laundry Basement
Exterior
Parking Features Attached
Garage Spaces 2.0
Fence Chain Link
Amenities Available 1st Bdrm En Suite, Attic-Walk-up, Ceiling-Cathedral, Ceilings-Beamed, Countertops-Solid Surf, Deck Open, Disposal, Dryer Hook Up Gas, Eat-In Kitchen, Foyer Entry, Garage Door Opener, Open Floor Plan, Porch Enclosed, Range/Oven Hk Up Gas/Elec, Split Br Floor Plan, Main Level Bedroom Suite, Garage Utilities
Roof Type Asphalt
Building
Lot Description Partially Wooded
Story 1
Foundation Full Basement, Finished
Sewer Septic
Water Well
Architectural Style Ranch
Structure Type Brick,Vinyl
New Construction No
Schools
Elementary Schools Prairie Vista
Middle Schools Schmucker
High Schools Penn
School District Penn-Harris-Madison School Corp.
Read Less
Want to know what your home might be worth? Contact us for a FREE valuation!

Our team is ready to help you sell your home for the highest possible price ASAP

IDX information provided by the Indiana Regional MLS
Bought with Douglas Birkey • Cressy & Everett - South Bend





