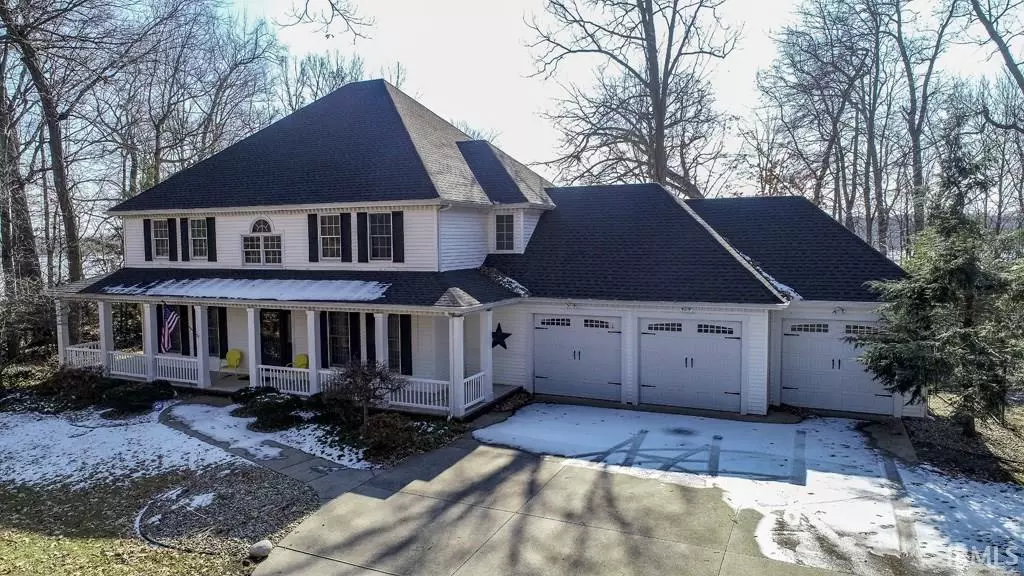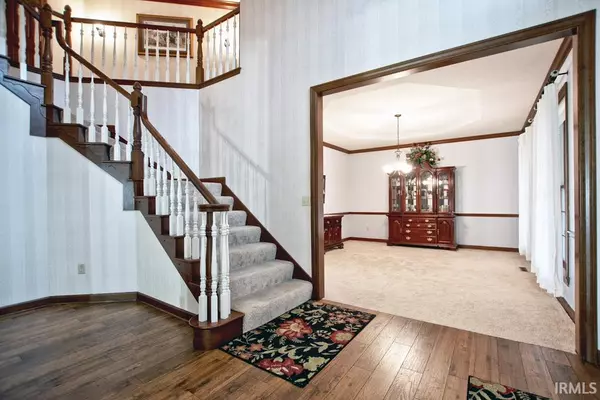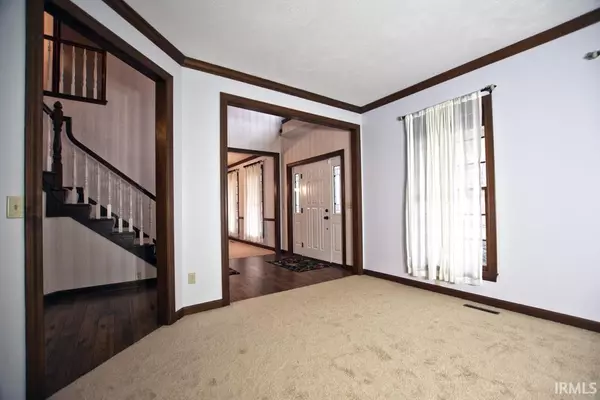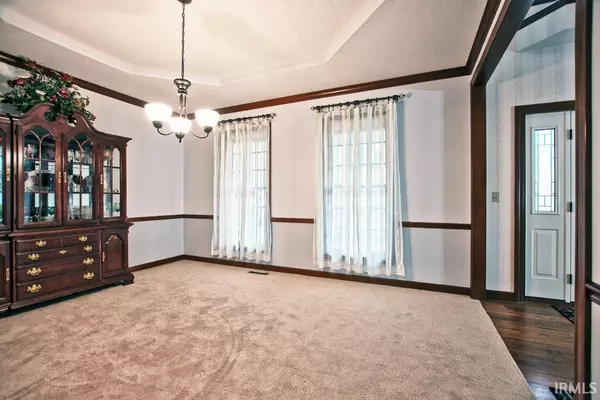$625,000
$650,000
3.8%For more information regarding the value of a property, please contact us for a free consultation.
25290 N Shore Drive Elkhart, IN 46514-8500
4 Beds
3 Baths
3,606 SqFt
Key Details
Sold Price $625,000
Property Type Single Family Home
Sub Type Site-Built Home
Listing Status Sold
Purchase Type For Sale
Square Footage 3,606 sqft
Subdivision Simonton At The Crossing
MLS Listing ID 202007181
Sold Date 06/26/20
Style Two Story
Bedrooms 4
Full Baths 2
Half Baths 1
Abv Grd Liv Area 3,606
Total Fin. Sqft 3606
Year Built 1991
Annual Tax Amount $5,251
Tax Year 20182019
Lot Size 2.140 Acres
Property Description
Peaceful living on Simonton Lake ~ one of the largest lots with over 2+ acres with secluded waterfront that showcase the wildlife while giving you outstanding views! This is truly a special find on the lake! This is a former Town & Country Parade Home that was built with all of the updates & is warm & inviting! The front porch welcomes you into the home with a 2 story open foyer, formal dining room & formal living area. Walk into the open kitchen featuring granite countertops, oil rubbed bronze fixtures & large island that is perfect for entertaining! The main level gives you beautiful lake views from every room! Upstairs you will find the Master Suite with dual sinks, jetted tub, separate shower & walk in closet. Three additional spacious rooms (one has a ladder to a loft play area) and additional full bath with dual sinks are upstairs. Lower level gives you the opportunity to finish it any way you choose! Come & fall in love!
Location
State IN
Area Elkhart County
Direction From Cassopolis St, East onto N. Shore Dr. Home is at the end of N. Shore Dr. where it curves into Deer Run Trail, on the south side of the road
Rooms
Family Room 21 x 19
Basement Full Basement, Unfinished, Walk-Out Basement
Dining Room 13 x 14
Kitchen Main, 14 x 14
Interior
Heating Gas, Forced Air
Cooling Central Air
Flooring Carpet, Hardwood Floors, Tile
Fireplaces Number 1
Fireplaces Type Family Rm, One
Appliance Dishwasher, Microwave, Refrigerator, Washer, Dryer-Gas, Kitchen Exhaust Hood, Range-Gas, Water Heater Gas, Water Softener-Owned, Window Treatment-Blinds
Laundry Main
Exterior
Parking Features Attached
Garage Spaces 3.0
Amenities Available 1st Bdrm En Suite, Built-In Bookcase, Built-in Desk, Ceiling Fan(s), Ceilings-Vaulted, Closet(s) Walk-in, Countertops-Stone, Crown Molding, Deck Open, Deck on Waterfront, Eat-In Kitchen, Foyer Entry, Garage Door Opener, Garden Tub, Kitchen Island, Landscaped, Twin Sink Vanity, Tub and Separate Shower, Formal Dining Room, Main Floor Laundry
Waterfront Description Lake
Roof Type Asphalt,Shingle
Building
Lot Description Irregular, Partially Wooded, Waterfront, 0-2.9999
Story 2
Foundation Full Basement, Unfinished, Walk-Out Basement
Sewer Septic
Water Well
Structure Type Vinyl
New Construction No
Schools
Elementary Schools Mary Feeser
Middle Schools North Side
High Schools Elkhart Memorial
School District Elkhart Community Schools
Read Less
Want to know what your home might be worth? Contact us for a FREE valuation!

Our team is ready to help you sell your home for the highest possible price ASAP

IDX information provided by the Indiana Regional MLS
Bought with Leah Hudson • RE/MAX 100





