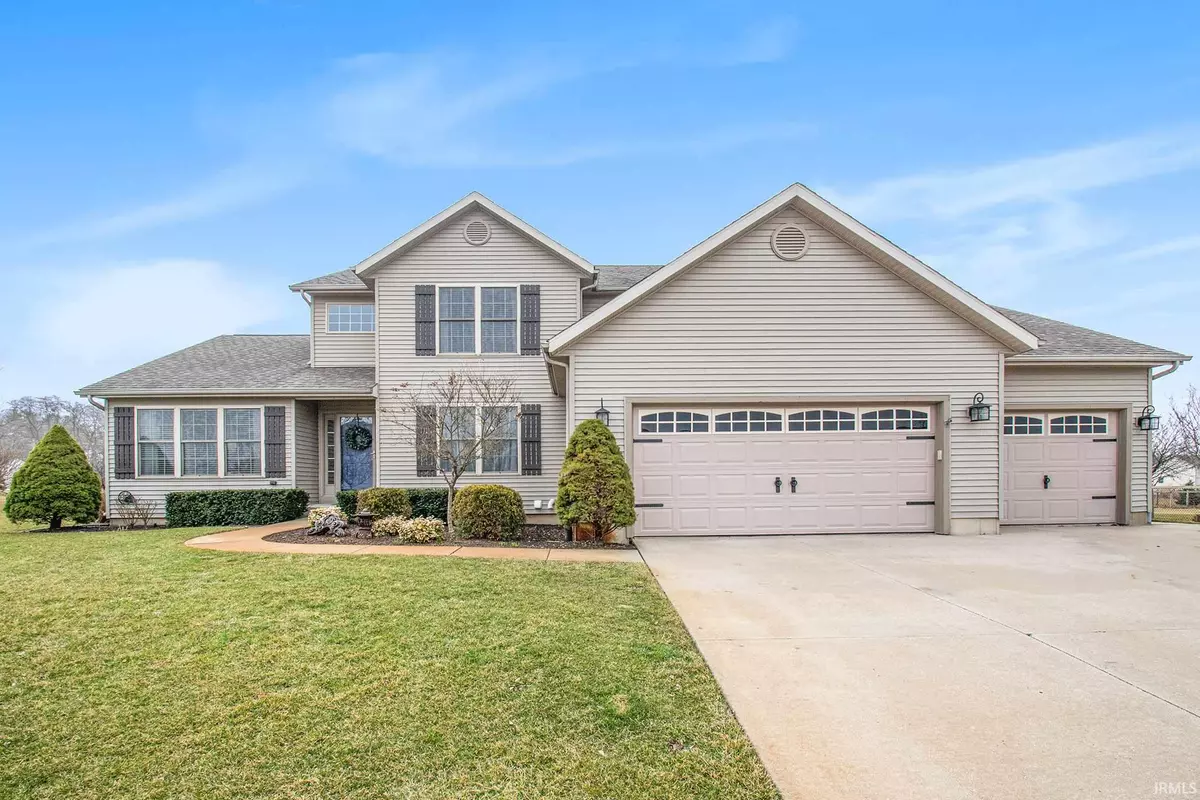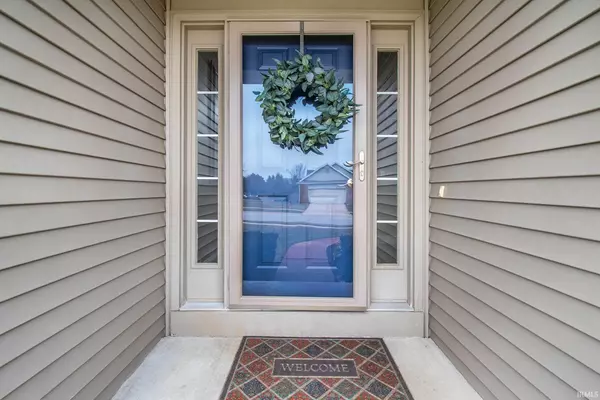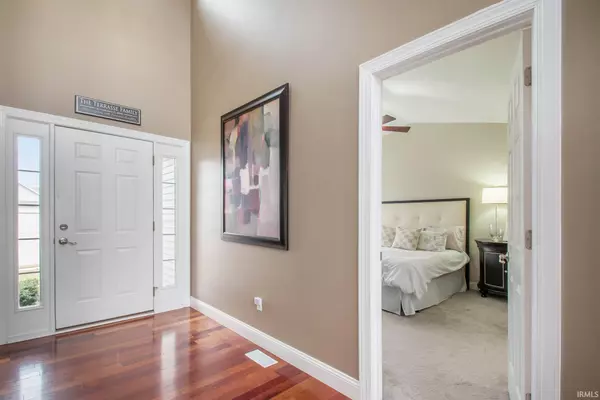$393,000
$399,000
1.5%For more information regarding the value of a property, please contact us for a free consultation.
13664 Ravenwood Drive Granger, IN 46530-4721
4 Beds
5 Baths
4,139 SqFt
Key Details
Sold Price $393,000
Property Type Single Family Home
Sub Type Site-Built Home
Listing Status Sold
Purchase Type For Sale
Square Footage 4,139 sqft
Subdivision Bridlewood
MLS Listing ID 202011783
Sold Date 06/19/20
Style Two Story
Bedrooms 4
Full Baths 3
Half Baths 2
HOA Fees $17/ann
Abv Grd Liv Area 2,739
Total Fin. Sqft 4139
Year Built 2004
Annual Tax Amount $3,146
Tax Year 2018
Lot Size 0.361 Acres
Property Description
You will be WOW'ed by this AMAZING house as soon as you walk in. Spacious and bright home, over 4100 sq. ft. of living space with so much to offer!! There are 4 bedrooms (3 have walk-in closets), 3 full bathrooms (one on each level of the house), 2 half bathrooms, cherry wood floors, new carpeting on main level and upstairs, modern kitchen with granite countertops and stainless steel appliances, 2 story great room, completely remodeled master bathroom, formal dining room, finished basement with egress window and potential 5th bedroom, and the basement is plumbed for bar/kitchenette. Large 3 car insulated garage with new heater, fenced in back yard with deck, irrigation system, and large new custom shed. Completely move in ready home with so many recent updates in the Penn school district right by a Harris Township Library and Harris Park. This house was pre-inspected by Aardvark Home Inspectors and includes a 5 year roof leak warranty and 1 year termite warranty. You do not want to miss out on this immaculate home!!
Location
State IN
Area St. Joseph County
Zoning Unknown
Direction North on Elm, turn right onto Old Colony, left on New Colony, right on Ravenwood, house will be on the right
Rooms
Basement Finished, Full Basement
Interior
Heating Forced Air, Gas
Cooling Central Air
Fireplaces Number 1
Fireplaces Type Living/Great Rm
Appliance Dishwasher, Microwave, Refrigerator, Oven-Gas, Radon System
Laundry Main
Exterior
Parking Features Attached
Garage Spaces 3.0
Building
Lot Description Level
Story 2
Foundation Finished, Full Basement
Sewer Septic
Water Well
Structure Type Vinyl
New Construction No
Schools
Elementary Schools Mary Frank
Middle Schools Discovery
High Schools Penn
School District Penn-Harris-Madison School Corp.
Read Less
Want to know what your home might be worth? Contact us for a FREE valuation!

Our team is ready to help you sell your home for the highest possible price ASAP

IDX information provided by the Indiana Regional MLS
Bought with Kyle Lechlitner • Weichert Rltrs-J.Dunfee&Assoc.





