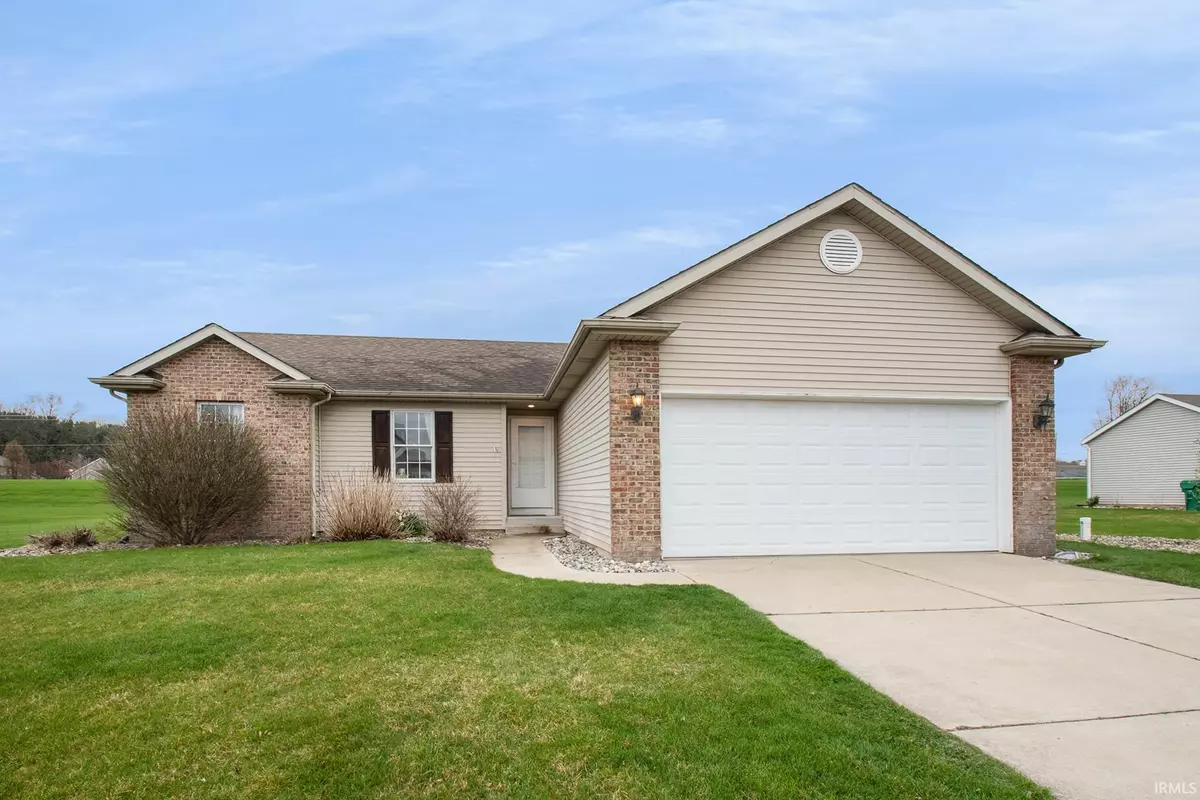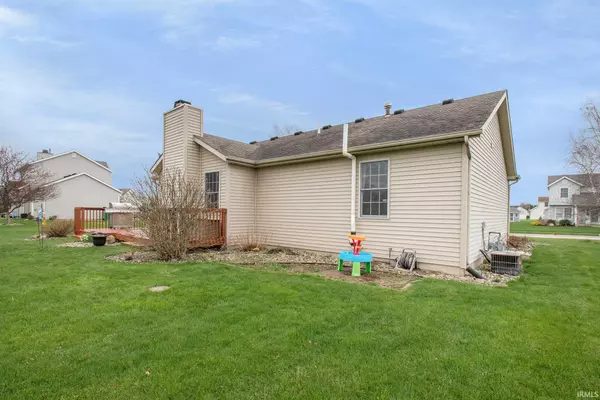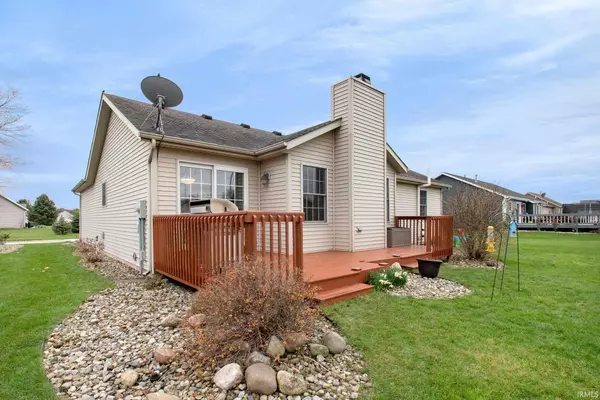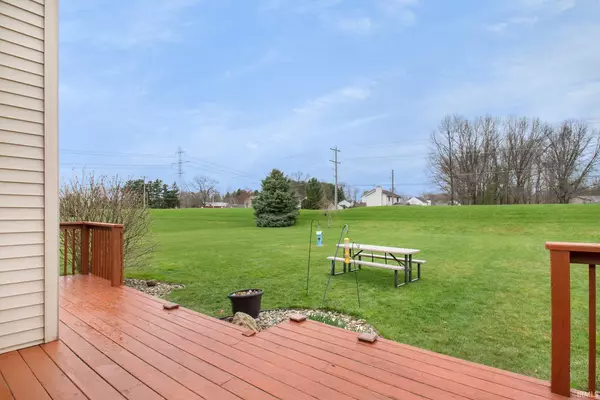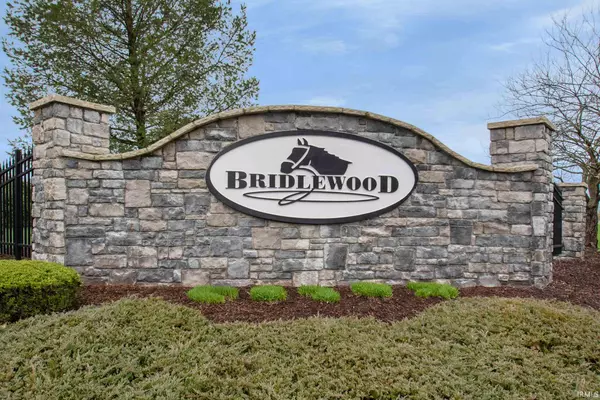$230,000
$230,000
For more information regarding the value of a property, please contact us for a free consultation.
13815 GREEN MEADOW Court Granger, IN 46530-4802
3 Beds
2 Baths
2,254 SqFt
Key Details
Sold Price $230,000
Property Type Single Family Home
Sub Type Site-Built Home
Listing Status Sold
Purchase Type For Sale
Square Footage 2,254 sqft
Subdivision Bridlewood
MLS Listing ID 202013128
Sold Date 06/29/20
Style One Story
Bedrooms 3
Full Baths 2
HOA Fees $17/ann
Abv Grd Liv Area 1,254
Total Fin. Sqft 2254
Year Built 2000
Annual Tax Amount $1,630
Tax Year 20202019
Lot Size 0.489 Acres
Property Description
Easy to enjoy! Highly desirable open floor plan home in Bridlewood Subdivision. Covered entry into foyer. You'll love the large windows that look out on back yard and give plenty of natural light. Clean, engineered hardwood floors. High ceiling in living room and open kitchen allow easy conversation. Fresh-look cabinetry and updated stainless steel appliances. Basement is perfect for entertainment, home gym and storage. Access the walking trail for walks to schools and shopping. Need a good book or playset for the kids? Library and park are within 15 minutes. Friendly neighborhood. All measurements are approximate. in Mary Frank, Penn School System
Location
State IN
Area St. Joseph County
Direction Adams Rd to Bridlewood Ct. to Coach Circle Dr. to Green Meadow Ct.
Rooms
Basement Full Basement
Dining Room 12 x 9
Kitchen Main, 13 x 12
Interior
Heating Gas
Cooling Central Air
Flooring Hardwood Floors
Fireplaces Number 1
Fireplaces Type Living/Great Rm, Gas Starter
Appliance Dishwasher, Microwave, Refrigerator, Washer, Dryer-Gas, Oven-Gas, Radon System, Range-Gas, Sump Pump, Water Softener-Owned, Window Treatment-Blinds
Laundry Main, 7 x 6
Exterior
Exterior Feature Sidewalks
Parking Features Attached
Garage Spaces 2.0
Amenities Available Ceiling-9+, Ceiling-Cathedral, Ceiling Fan(s), Closet(s) Walk-in, Countertops-Laminate, Detector-Smoke, Disposal, Eat-In Kitchen, Foyer Entry, Garage Door Opener, Irrigation System, Patio Open, Stand Up Shower, Tub/Shower Combination, Main Level Bedroom Suite, Main Floor Laundry, Sump Pump
Roof Type Shingle
Building
Lot Description Level
Story 1
Foundation Full Basement
Sewer Septic
Water Well
Architectural Style Ranch
Structure Type Brick,Vinyl
New Construction No
Schools
Elementary Schools Mary Frank
Middle Schools Discovery
High Schools Penn
School District Penn-Harris-Madison School Corp.
Read Less
Want to know what your home might be worth? Contact us for a FREE valuation!

Our team is ready to help you sell your home for the highest possible price ASAP

IDX information provided by the Indiana Regional MLS
Bought with Sue Scott • Coldwell Banker Real Estate Group

