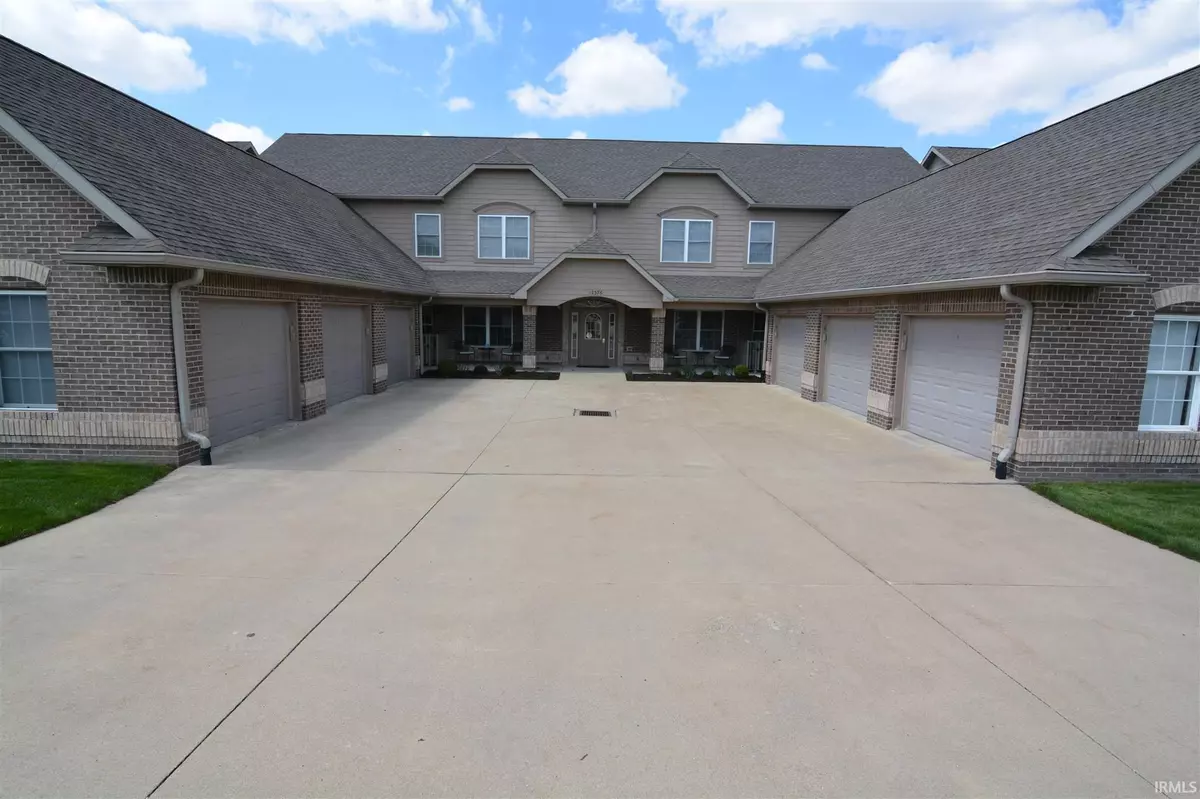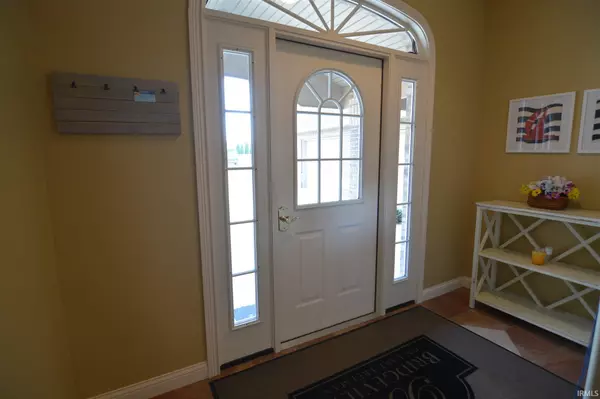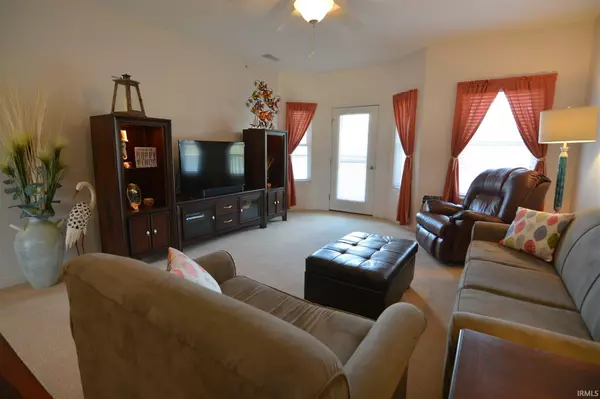$230,000
$235,000
2.1%For more information regarding the value of a property, please contact us for a free consultation.
12376 N Bridgeview Drive #3 Monticello, IN 47960
2 Beds
2 Baths
1,130 SqFt
Key Details
Sold Price $230,000
Property Type Condo
Sub Type Condo/Villa
Listing Status Sold
Purchase Type For Sale
Square Footage 1,130 sqft
Subdivision Bridge View / Bridgeview
MLS Listing ID 202013722
Sold Date 05/22/20
Style Attached
Bedrooms 2
Full Baths 2
HOA Fees $270/mo
Abv Grd Liv Area 1,130
Total Fin. Sqft 1130
Year Built 2008
Annual Tax Amount $1,976
Tax Year 1920
Property Description
Maintenance-free condo living on Lake Freeman. This open concept two-bedroom condo offers ample space for gathering at the lake with family and friends. The kitchen is beautifully appointed with stainless steel appliances, granite countertops, and Brazilian Cherry hardwood floors. Neutral color pallet throughout, ceramic tile shower in the master bath, walk-in master bedroom closet and walk out balcony with amazing views of the lake are just a few of the perks here. This Condo unit is located mid-level with an attached storage room, six-foot-wide pantry, and an oversized garage accessible directly from the condo unit. Association fee includes upkeep of the community pool, boat ramp, the exterior of the building, boat docks, landscaping, mowing, snow removal and insurance for exterior and liability. All appliances including washer/dryer are included. Call today to see this move-in ready condo and start enjoying your best days here!
Location
State IN
Area Carroll County
Direction From Monticello, South on 421, left on 1200W before State Highway garage, left on Tidewater to Bridgeview. Middle condo building on water side.
Rooms
Basement None
Dining Room 10 x 12
Kitchen Main, 12 x 13
Interior
Heating Electric, Forced Air
Cooling Central Air
Flooring Carpet, Ceramic Tile, Hardwood Floors
Fireplaces Type None
Appliance Dishwasher, Microwave, Refrigerator, Washer, Dryer-Electric, Range-Electric, Water Heater Electric
Laundry Main
Exterior
Exterior Feature Swimming Pool
Garage Attached
Garage Spaces 1.0
Fence None
Amenities Available 1st Bdrm En Suite, Balcony, Ceiling Fan(s), Closet(s) Walk-in, Countertops-Stone, Detector-Smoke, Dryer Hook Up Electric, Eat-In Kitchen, Elevator, Fire Sprinkler System, Foyer Entry, Garage Door Opener, Irrigation System, Landscaped, Open Floor Plan, Patio Covered, Porch Covered, Range/Oven Hook Up Elec, Stand Up Shower, Tub/Shower Combination, Main Level Bedroom Suite, Main Floor Laundry, Washer Hook-Up
Waterfront Yes
Waterfront Description Lake
Roof Type Asphalt
Building
Lot Description 0-2.9999, Lake, Slope, Water View, Waterfront-Medium Bank
Foundation None
Sewer Regional
Water City
Structure Type Brick,Vinyl
New Construction No
Schools
Elementary Schools Oaklawn
Middle Schools Roosevelt
High Schools Twin Lakes
School District Twin Lakes School Corp.
Read Less
Want to know what your home might be worth? Contact us for a FREE valuation!

Our team is ready to help you sell your home for the highest possible price ASAP

IDX information provided by the Indiana Regional MLS
Bought with Bart Hickman • REAL ESTATE NETWORK L.L.C






