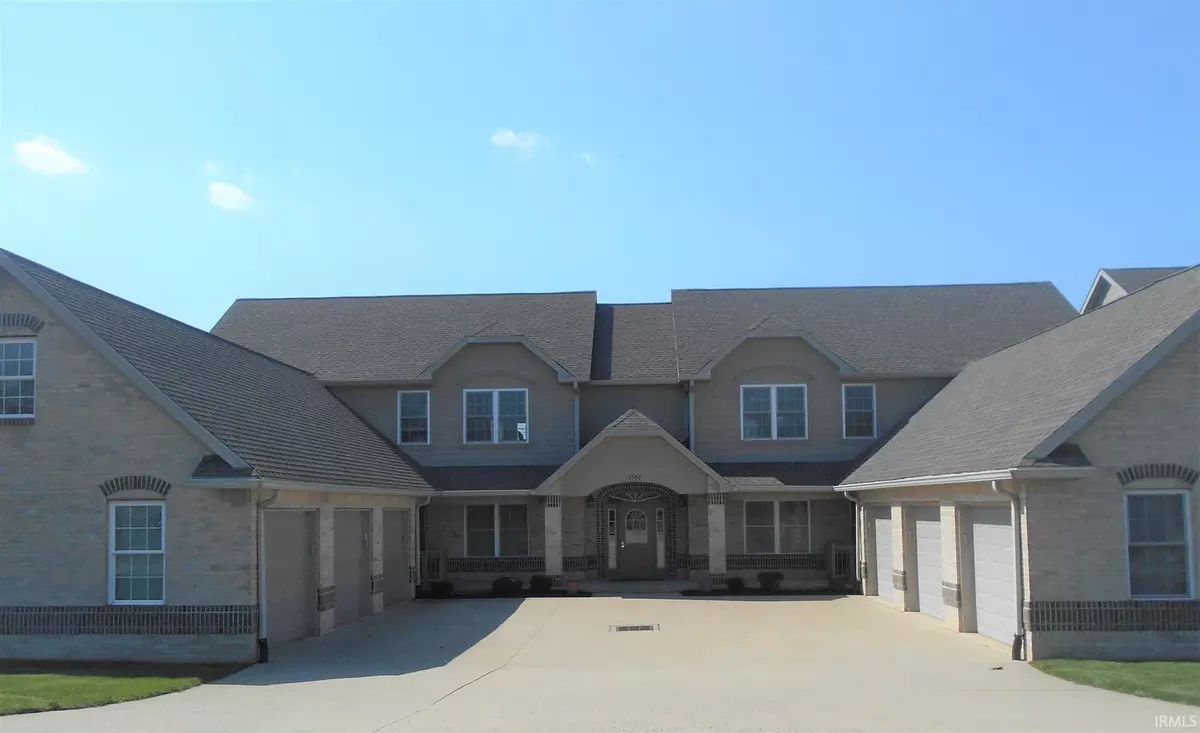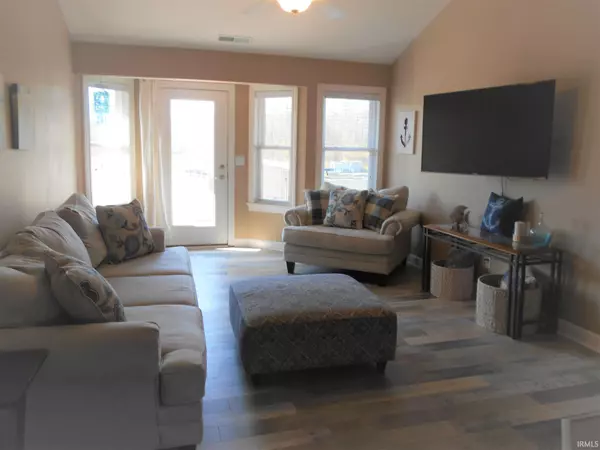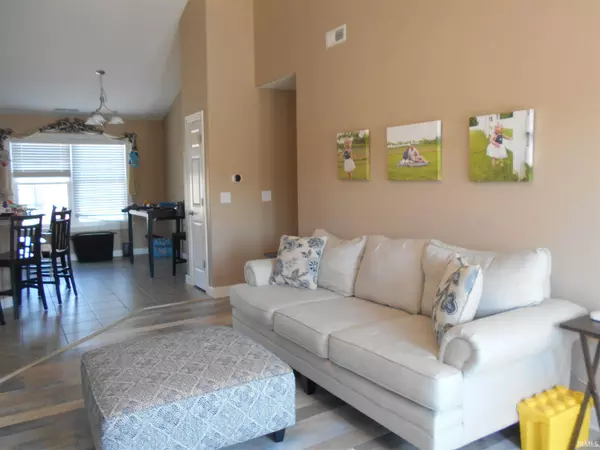$231,000
$234,900
1.7%For more information regarding the value of a property, please contact us for a free consultation.
12368 N Bridgeview Drive #5 Monticello, IN 47960
3 Beds
2 Baths
1,200 SqFt
Key Details
Sold Price $231,000
Property Type Condo
Sub Type Condo/Villa
Listing Status Sold
Purchase Type For Sale
Square Footage 1,200 sqft
Subdivision Bridge View / Bridgeview
MLS Listing ID 202013658
Sold Date 06/19/20
Style One Story
Bedrooms 3
Full Baths 2
HOA Fees $254/mo
Abv Grd Liv Area 1,200
Total Fin. Sqft 1200
Year Built 2007
Annual Tax Amount $1,953
Tax Year 2020
Lot Size 10,890 Sqft
Property Sub-Type Condo/Villa
Property Description
Beautiful, clean and fresh 3 bedroom/2 bath Lake Freeman condo. All new floors throughout. Granite counter tops, and cathedral ceilings. Garage with large storage area for all your lake toys. Relax in your lakeside condo with wonderful views from the third floor deck. Walk out to your boat lift to enjoy the lake (boat ramp access, also) or relax in the association pool. No need to worry about yard work or landscaping, as this is all provided by the association.
Location
State IN
Area Carroll County
Direction From Monticello South on 421, left on 1200W before State Highway garage, left on Tidewater to Bridgeview. Unit in in the first condo building to the South.
Rooms
Basement None, Slab
Kitchen Main, 12 x 5
Interior
Heating Electric
Cooling Central Air
Flooring Laminate, Tile
Appliance Dishwasher, Microwave, Refrigerator, Washer, Window Treatments, Dryer-Electric, Oven-Electric, Range-Electric, Water Heater Electric
Laundry Main, 4 x 6
Exterior
Exterior Feature Swimming Pool
Parking Features Attached
Garage Spaces 1.0
Pool Association
Amenities Available 1st Bdrm En Suite, Cable Ready, Ceiling-9+, Ceiling-Cathedral, Ceiling Fan(s), Closet(s) Walk-in, Countertops-Laminate, Countertops-Solid Surf, Deck Open, Deck on Waterfront, Detector-Smoke, Disposal, Dryer Hook Up Electric, Eat-In Kitchen, Fire Sprinkler System, Garage Door Opener, Irrigation System, Landscaped, Range/Oven Hook Up Elec, Tub/Shower Combination, Main Level Bedroom Suite
Waterfront Description Lake
Roof Type Asphalt
Building
Lot Description 0-2.9999, Lake, Water View, Waterfront, Waterfront-Medium Bank
Story 1
Foundation None, Slab
Sewer Regional
Water City
Architectural Style Contemporary
Structure Type Brick,Cement Board
New Construction No
Schools
Elementary Schools Oaklawn
Middle Schools Roosevelt
High Schools Twin Lakes
School District Twin Lakes School Corp.
Read Less
Want to know what your home might be worth? Contact us for a FREE valuation!

Our team is ready to help you sell your home for the highest possible price ASAP

IDX information provided by the Indiana Regional MLS
Bought with Beverley A Tatlock • HELP-U-BUY






