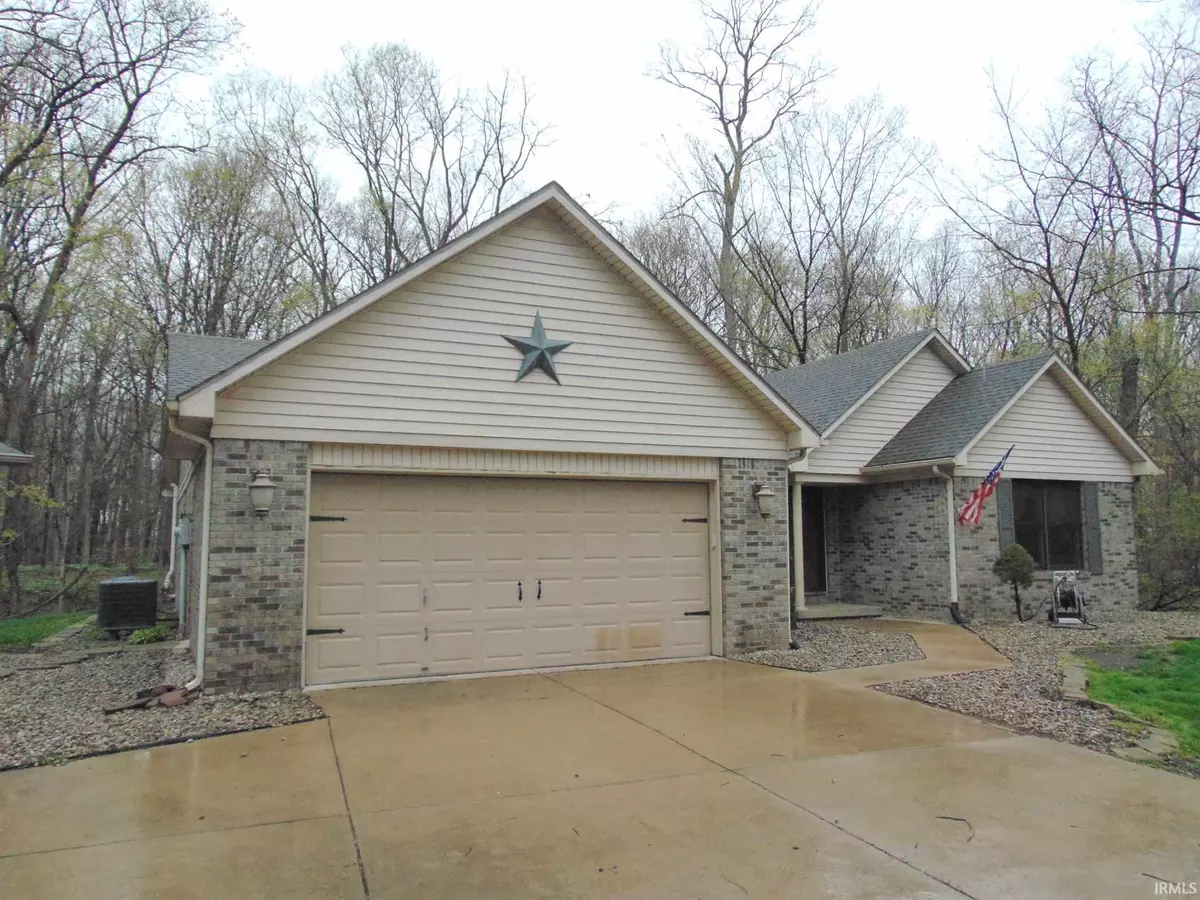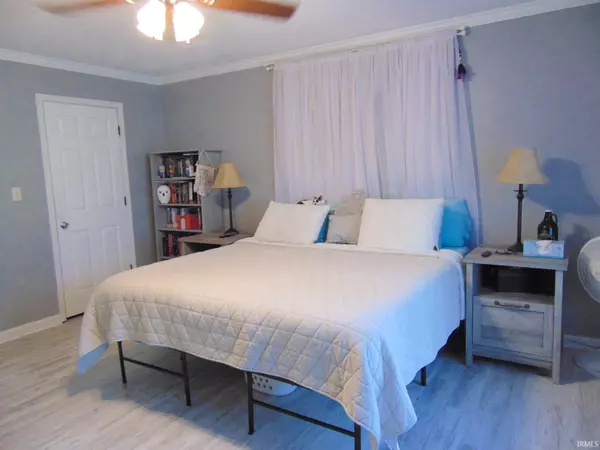$250,000
$245,000
2.0%For more information regarding the value of a property, please contact us for a free consultation.
9097 W Bicycle Bluffs Lane Delphi, IN 47923
4 Beds
2 Baths
2,092 SqFt
Key Details
Sold Price $250,000
Property Type Single Family Home
Sub Type Site-Built Home
Listing Status Sold
Purchase Type For Sale
Square Footage 2,092 sqft
Subdivision Bicycle Bluffs
MLS Listing ID 202014240
Sold Date 06/03/20
Style One Story
Bedrooms 4
Full Baths 2
Abv Grd Liv Area 1,667
Total Fin. Sqft 2092
Year Built 1997
Annual Tax Amount $1,259
Tax Year 2020
Lot Size 1.220 Acres
Property Description
Very well maintained and updated home on a 1.22 acre wooded, ravined lot could be your new home sweet home. This property features 4 bedrooms, 2 full baths, office area, new laminate flooring, main floor master suite, formal dining area, large living room with wood burning fireplace, kitchen has granite countertops, stainless steel appliances, tile backsplash, ceramic flooring, and a full basement (partially finished). Enjoy the views from the custom deck which features a night lighting kit, outdoor kitchen with under counter refrigerator and stained, stamped, & sealed concrete patio area. Relax in the 7x7 hot tub. Need a little more storage - check out the 3 car detached garage in addition to the 2 car attached. Schedule your private tour today!
Location
State IN
County Carroll County
Area Carroll County
Direction From St Rd 30, left on Bicycle Bridge Rd, right on CR 925, right on Bicycle Bluffs - follow to Bicycle Bluffs Lane - 2nd home on left
Rooms
Basement Full Basement, Partially Finished
Dining Room 15 x 10
Kitchen Main, 13 x 10
Interior
Heating Electric, Forced Air, Heat Pump, Propane
Cooling Central Air
Flooring Carpet, Laminate, Tile
Fireplaces Number 1
Fireplaces Type Living/Great Rm, Wood Burning
Appliance Dishwasher, Microwave, Refrigerator, Washer, Window Treatments, Dryer-Electric, Oven-Electric, Radon System, Range-Electric, Water Filtration System, Water Heater Electric, Water Softener-Owned
Laundry Main, 10 x 7
Exterior
Exterior Feature None
Garage Attached
Garage Spaces 2.0
Fence None
Amenities Available Hot Tub/Spa, Alarm System-Security, Built-In Speaker System, Ceiling-Cathedral, Ceiling Fan(s), Closet(s) Walk-in, Countertops-Stone, Deck Open, Detector-Smoke, Dryer Hook Up Electric, Firepit, Garage Door Opener, Patio Open, Range/Oven Hook Up Elec, Split Br Floor Plan, Tub/Shower Combination, Main Level Bedroom Suite, Formal Dining Room, Main Floor Laundry
Waterfront No
Roof Type Asphalt,Shingle
Building
Lot Description 0-2.9999, Partially Wooded, Rolling
Story 1
Foundation Full Basement, Partially Finished
Sewer Septic
Water Well
Architectural Style Ranch
Structure Type Brick,Vinyl
New Construction No
Schools
Elementary Schools Delphi Community
Middle Schools Delphi Community
High Schools Delphi
School District Delphi Community School Corp.
Read Less
Want to know what your home might be worth? Contact us for a FREE valuation!

Our team is ready to help you sell your home for the highest possible price ASAP

IDX information provided by the Indiana Regional MLS
Bought with Dawn Lawless • Coldwell Banker Shook






