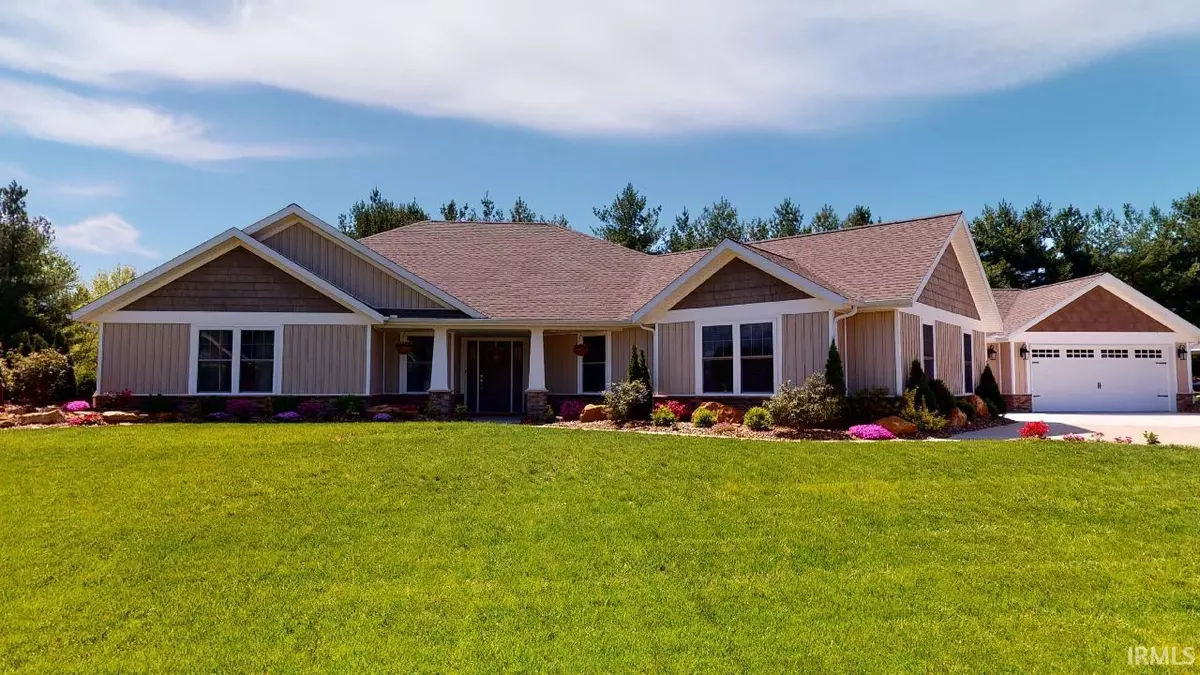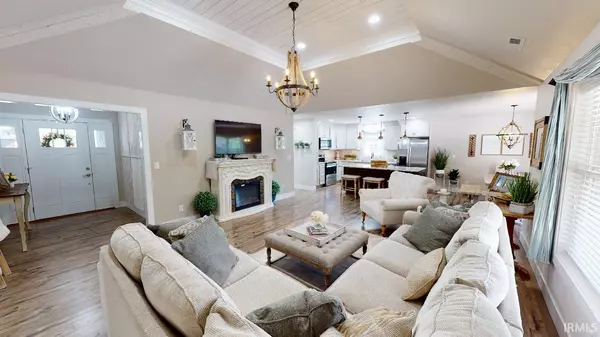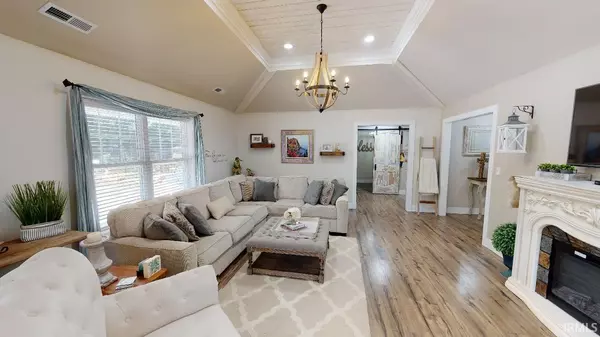$365,000
$399,700
8.7%For more information regarding the value of a property, please contact us for a free consultation.
1653 Evans Ln Lane Jasper, IN 47546
5 Beds
3 Baths
2,513 SqFt
Key Details
Sold Price $365,000
Property Type Single Family Home
Sub Type Site-Built Home
Listing Status Sold
Purchase Type For Sale
Square Footage 2,513 sqft
Subdivision Evans Brook Estates
MLS Listing ID 202015663
Sold Date 11/13/20
Style One Story
Bedrooms 5
Full Baths 3
Abv Grd Liv Area 2,513
Total Fin. Sqft 2513
Year Built 2017
Annual Tax Amount $2,091
Tax Year 2019
Lot Size 0.449 Acres
Property Description
Curb appeal to the max describes this Craftman style 5 bedroom, 3 bath sprawling ranch home with lush landscaping. The inviting covered front porch and spacious foyer welcome you into the great room with shiplap ceiling and custom lighting. The great room is open to the kitchen and dining area. The kitchen features a spectacular back splash and stainless steel appliances. Two of the Five bedrooms and a full bath complete this end of the home. The master bedroom is next to the great room and features a spacious bathroom with a custom barn door. The laundry room lends plenty of space. This home also features a custom drop zone. On the other end of this home, you will enjoy a family room, office with a stone and wall mounted electric fireplace, 2 additional bedrooms and a full bath with beautifully tiled bath/tub combination. Enjoy those hot summer days in the inviting inground custom pool surrounded by amazing landscaping. The enormous 3 car attached garage also has an extra recessed area and a rear garage door. The decorating in this homes looks like it came straight out of a magazine!
Location
State IN
Area Dubois County
Direction Hwy 56 W, Left on Kluemper Road,
Rooms
Family Room 12 x 11
Basement Slab
Dining Room 12 x 10
Kitchen Main, 12 x 10
Interior
Heating Gas
Cooling Central Air
Flooring Carpet, Laminate, Tile
Appliance Dishwasher, Microwave, Refrigerator, Pool Equipment, Range-Electric, Window Treatment-Blinds
Laundry Main
Exterior
Parking Features Attached
Garage Spaces 3.0
Fence Metal
Pool Below Ground
Amenities Available Ceiling-Tray, Closet(s) Walk-in, Disposal, Eat-In Kitchen, Foyer Entry, Garage Door Opener, Kitchen Island, Landscaped, Open Floor Plan, Patio Covered, Patio Open, Split Br Floor Plan, Twin Sink Vanity, Stand Up Shower, Tub/Shower Combination, Main Level Bedroom Suite, Main Floor Laundry
Roof Type Shingle
Building
Lot Description 0-2.9999, Level
Story 1
Foundation Slab
Sewer City
Water City
Architectural Style Ranch
Structure Type Stone,Vinyl
New Construction No
Schools
Elementary Schools Fifth Street
Middle Schools Greater Jasper Cons Schools
High Schools Greater Jasper Cons Schools
School District Greater Jasper Cons. Schools
Read Less
Want to know what your home might be worth? Contact us for a FREE valuation!

Our team is ready to help you sell your home for the highest possible price ASAP

IDX information provided by the Indiana Regional MLS
Bought with Steve Lukemeyer • FC TUCKER EMGE REALTORS






