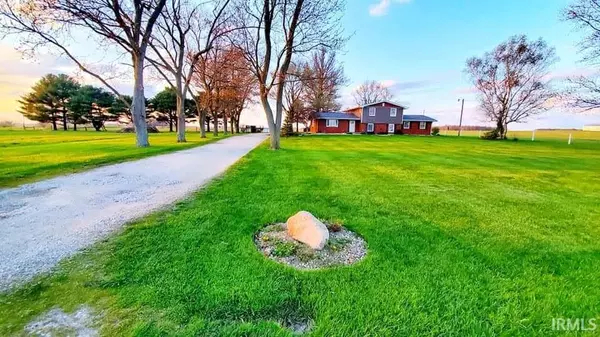$199,000
$199,000
For more information regarding the value of a property, please contact us for a free consultation.
4726 W County Road 700 S Frankfort, IN 46041
4 Beds
3 Baths
1,882 SqFt
Key Details
Sold Price $199,000
Property Type Single Family Home
Sub Type Site-Built Home
Listing Status Sold
Purchase Type For Sale
Square Footage 1,882 sqft
Subdivision None
MLS Listing ID 202014959
Sold Date 06/26/20
Style Tri-Level
Bedrooms 4
Full Baths 2
Half Baths 1
Abv Grd Liv Area 1,200
Total Fin. Sqft 1882
Year Built 1964
Annual Tax Amount $906
Tax Year 1920
Lot Size 1.795 Acres
Property Description
This tri-level home is in the heart of quiet and serene country living. It has 4 bedrooms 2 1/2 bathrooms, large family and dining rooms for all your family needs. As well, it boasts plenty of room outside on the patio and a pool for those kiddos. There is also a pasture on the other side of the driveway for all those 4-H adventures or growing your own vegetables, fruits and meat.
Location
State IN
Area Clinton County
Zoning Other
Direction State Road 28 West to S Co Road 450 W to S Co Rd 500 W to 700 S
Rooms
Family Room 21 x 14
Basement Full Basement
Dining Room 23 x 16
Kitchen Main, 14 x 12
Interior
Heating Wood, Hot Water
Cooling Window
Flooring Hardwood Floors, Laminate, Tile, Vinyl
Fireplaces Number 1
Fireplaces Type Living/Great Rm, Fireplace Insert
Appliance Dishwasher, Microwave, Refrigerator, Washer, Cooktop-Gas, Dryer-Electric, Kitchen Exhaust Hood, Oven-Built-In, Pool Equipment, Water Heater Gas, Water Softener-Owned, Window Treatment-Blinds
Laundry Basement, 9 x 6
Exterior
Exterior Feature Sidewalks, Swimming Pool
Garage Attached
Garage Spaces 2.0
Fence Farm
Pool Above Ground
Amenities Available Attic Pull Down Stairs, Attic Storage, Ceiling Fan(s), Countertops-Laminate, Crown Molding, Detector-Smoke, Disposal, Dryer Hook Up Electric, Eat-In Kitchen, Patio Open, Range/Oven Hook Up Gas, Stand Up Shower
Waterfront No
Roof Type Dimensional Shingles
Building
Lot Description 0-2.9999
Foundation Full Basement
Sewer Septic
Water Well
Architectural Style Traditional
Structure Type Brick,Vinyl
New Construction No
Schools
Elementary Schools Clinton Prairie
Middle Schools Clinton Prairie
High Schools Clinton Prairie
School District Clinton Prairie School Corp.
Read Less
Want to know what your home might be worth? Contact us for a FREE valuation!

Our team is ready to help you sell your home for the highest possible price ASAP

IDX information provided by the Indiana Regional MLS
Bought with Chad Nagel • The Russell Company






