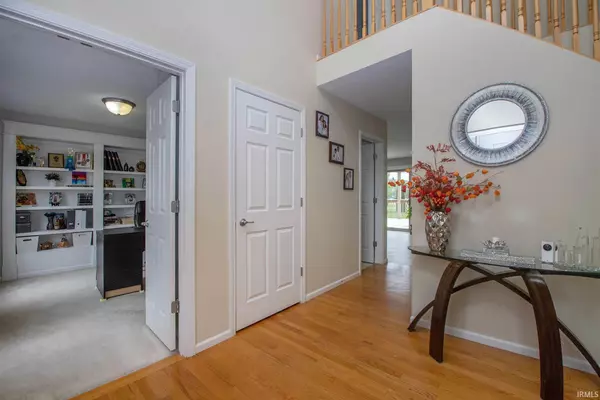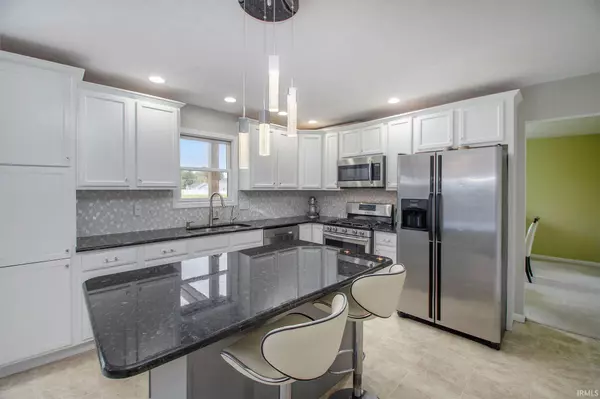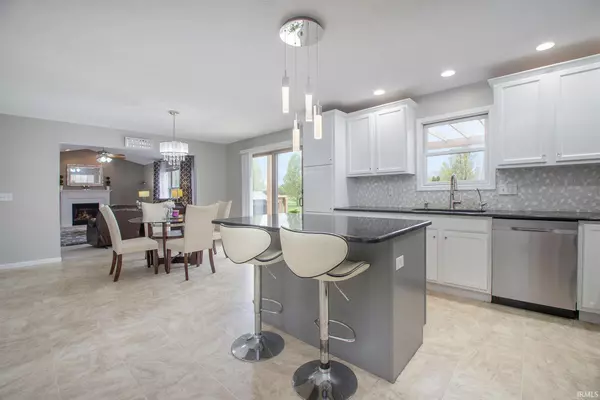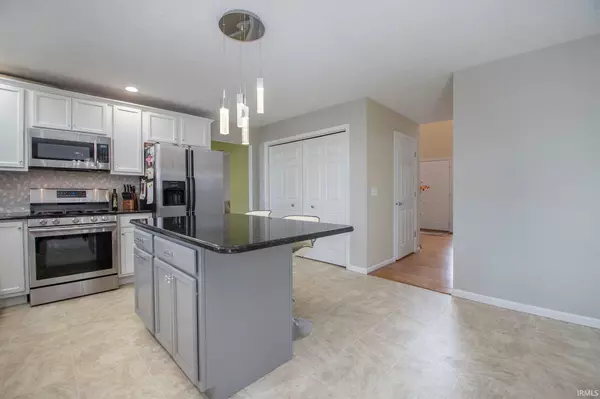$365,000
$378,000
3.4%For more information regarding the value of a property, please contact us for a free consultation.
51435 Waywood Court Granger, IN 46530-4730
4 Beds
4 Baths
3,804 SqFt
Key Details
Sold Price $365,000
Property Type Single Family Home
Sub Type Site-Built Home
Listing Status Sold
Purchase Type For Sale
Square Footage 3,804 sqft
Subdivision Bridlewood
MLS Listing ID 202017649
Sold Date 07/01/20
Style Two Story
Bedrooms 4
Full Baths 2
Half Baths 2
HOA Fees $20/ann
Abv Grd Liv Area 2,554
Total Fin. Sqft 3804
Year Built 2005
Annual Tax Amount $2,858
Tax Year 2020
Lot Size 0.580 Acres
Property Description
"RARE FIND" THIS ONE OWNER LIGHT AND BRIGHT EAST FACING BRIDLEWOOD HOME IS READY TO MOVE RIGHT IN. WITH OVER 3700 FINISHED SQUARE FEET, 4 BEDROOMS, 3 AND ONE HALF BATHS. VAULTED CEILING IN FAMILY ROOM AND MASTER, 2 STORY FOYER. VERY LARGE, LEVEL, 1/2 ACRE LOT WITH PUBLIC AMENITIES (PLAYGROUND, BALL PARK, LIBRARY) WITHIN SHORT WALKING DISTANCE. NEW HUGE DECK WITH PERMANENT PERGOLA TO VIEW THE AWESOME SUNSETS. SITUATED ON CUL-DE-SAC. HARDWOOD FLOORS, FIREPLACE, GRANITE COUNTERS, OPEN FLOOR PLAN, FINISHED LOWER LEVEL, JET TUB IN MASTER ARE JUST A FEW OF THE MANY AMENITIES!
Location
State IN
Area St. Joseph County
Direction Bridlewood Sub: N on Elm from SR23 > E on Old Colony > S on Waywood
Rooms
Family Room 21 x 13
Basement Full Basement, Partially Finished
Dining Room 11 x 12
Kitchen Main
Interior
Heating Forced Air, Gas
Cooling Central Air
Fireplaces Number 1
Fireplaces Type Family Rm, Gas Log
Appliance Dishwasher, Microwave, Refrigerator, Washer, Sump Pump, Water Heater Gas, Water Softener-Owned
Laundry Main
Exterior
Parking Features Attached
Garage Spaces 2.0
Amenities Available 1st Bdrm En Suite, Cable Available, Ceiling Fan(s), Ceilings-Vaulted, Countertops-Stone, Deck Open, Eat-In Kitchen, Garage Door Opener, Jet Tub, Irrigation System, Formal Dining Room, Main Floor Laundry, Sump Pump
Roof Type Shingle
Building
Lot Description Cul-De-Sac, Irregular, Level
Story 2
Foundation Full Basement, Partially Finished
Sewer Septic
Water Well
Architectural Style Traditional
Structure Type Vinyl
New Construction No
Schools
Elementary Schools Mary Frank
Middle Schools Discovery
High Schools Penn
School District Penn-Harris-Madison School Corp.
Read Less
Want to know what your home might be worth? Contact us for a FREE valuation!

Our team is ready to help you sell your home for the highest possible price ASAP

IDX information provided by the Indiana Regional MLS
Bought with Stephanie Larimore • RE/MAX 100





