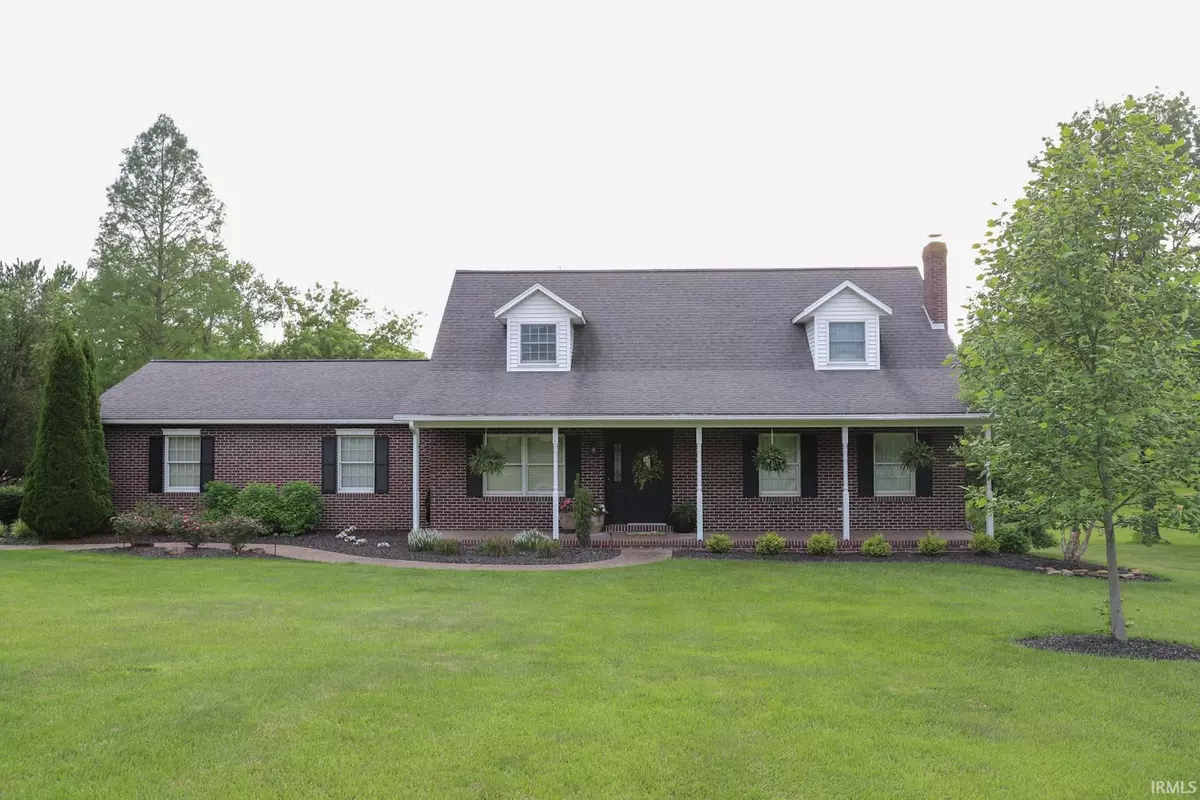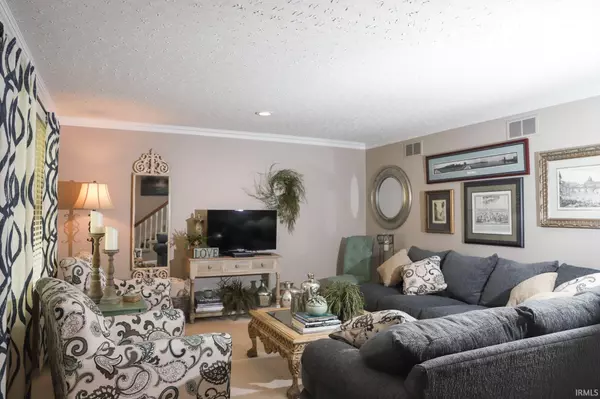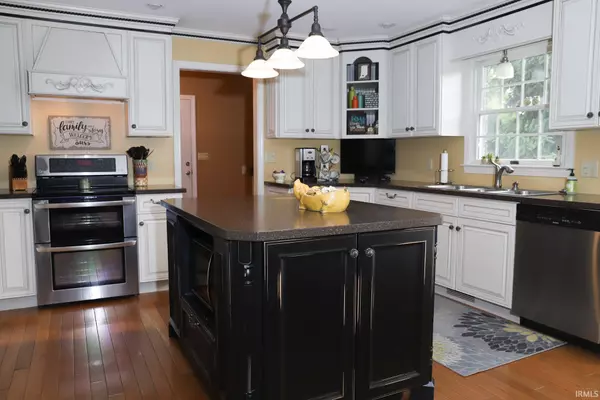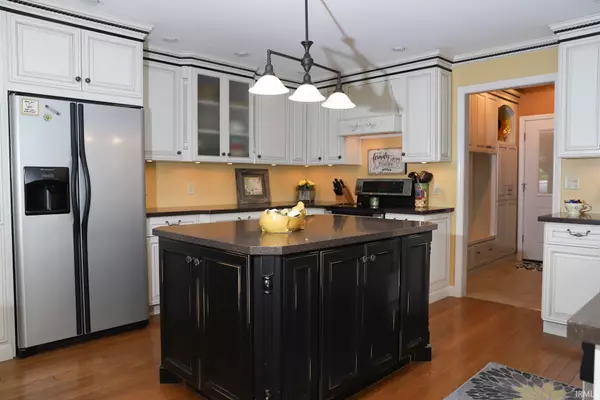$320,000
$349,900
8.5%For more information regarding the value of a property, please contact us for a free consultation.
885 Crestwood Drive Jasper, IN 47546
4 Beds
3 Baths
3,756 SqFt
Key Details
Sold Price $320,000
Property Type Single Family Home
Sub Type Site-Built Home
Listing Status Sold
Purchase Type For Sale
Square Footage 3,756 sqft
Subdivision College View Estates
MLS Listing ID 202019161
Sold Date 05/28/21
Style One and Half Story
Bedrooms 4
Full Baths 2
Half Baths 1
Abv Grd Liv Area 2,600
Total Fin. Sqft 3756
Year Built 1989
Annual Tax Amount $2,731
Tax Year 2020
Lot Size 0.530 Acres
Property Description
This well-maintained home located in College View Estates offers an abundance of space. With over 3,600 sq ft of finished living area, it has 4 bedrooms and 2 1/2 baths. The updated kitchen features a new stove and a stainless refrigerator and dishwasher with wood floors and solid surface counters. The island provides additional work space. Double doors lead out to the balcony overlooking the backyard. The lower level offers a large family room with fireplace, a dining area with wet bar, an office/playroom currently used as a closet, 1/2 bath and an additional storage room. The mounted outdoor heaters provide extended use of the secluded walk-out patio complete with surrounding landscape and your very own fish pond.
Location
State IN
Area Dubois County
Direction Highway 162 S; Left on Gun Club Road; Left on Crestwood Drive
Rooms
Family Room 29 x 18
Basement Finished, Full Basement, Walk-Out Basement
Dining Room 9 x 15
Kitchen Main, 13 x 15
Interior
Heating Forced Air, Gas
Cooling Central Air
Flooring Carpet, Hardwood Floors
Fireplaces Number 1
Fireplaces Type Family Rm, Gas Log, Basement
Appliance Dishwasher, Microwave, Refrigerator, Range-Electric, Sump Pump+Battery Backup, Water Heater Gas, Window Treatment-Blinds
Laundry Main, 8 x 9
Exterior
Parking Features Attached
Garage Spaces 2.0
Fence None
Amenities Available Countertops-Solid Surf, Deck Open, Disposal, Landscaped, Main Floor Laundry, Sump Pump
Roof Type Shingle
Building
Lot Description Corner, Slope
Story 1.5
Foundation Finished, Full Basement, Walk-Out Basement
Sewer Public
Water Public
Architectural Style Cape Cod
Structure Type Brick
New Construction No
Schools
Elementary Schools Tenth Street
Middle Schools Greater Jasper Cons Schools
High Schools Greater Jasper Cons Schools
School District Greater Jasper Cons. Schools
Read Less
Want to know what your home might be worth? Contact us for a FREE valuation!

Our team is ready to help you sell your home for the highest possible price ASAP

IDX information provided by the Indiana Regional MLS
Bought with Gina Mehringer • F.C. TUCKER EMGE REALTORS






