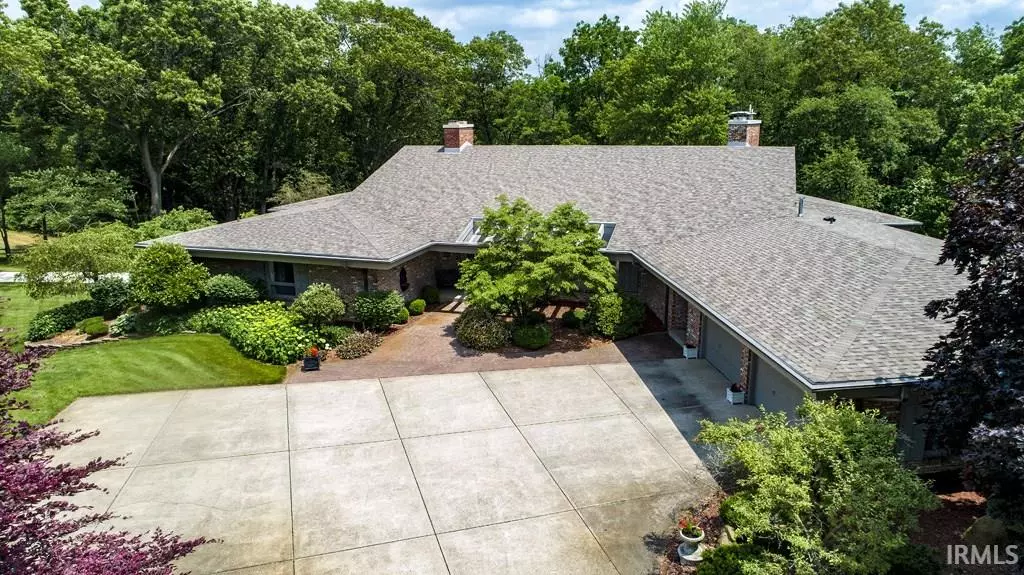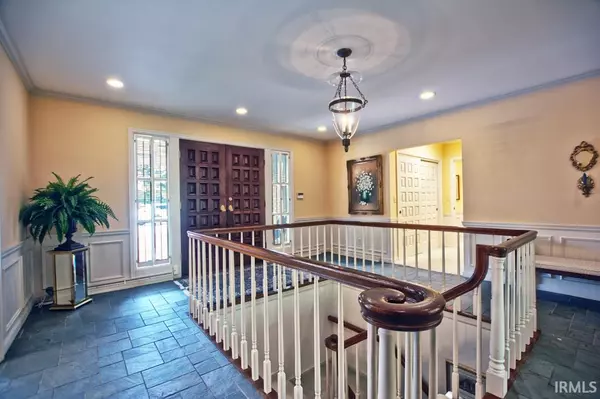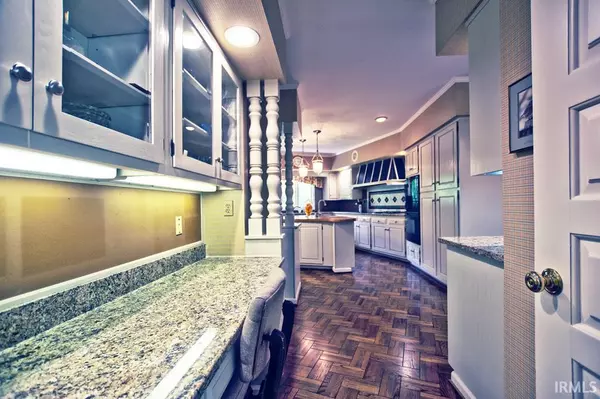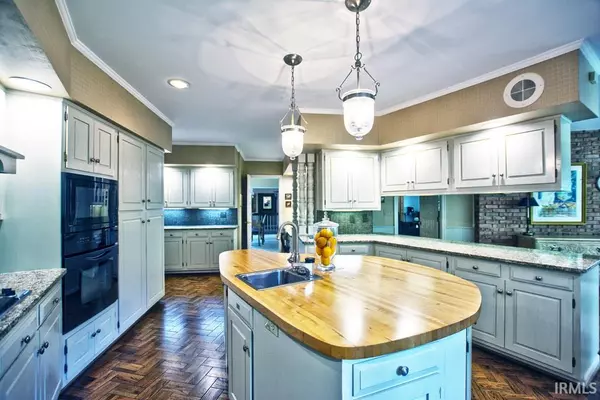$557,000
$599,900
7.2%For more information regarding the value of a property, please contact us for a free consultation.
600 Skyview Drive Middlebury, IN 46540
4 Beds
7 Baths
6,894 SqFt
Key Details
Sold Price $557,000
Property Type Single Family Home
Sub Type Site-Built Home
Listing Status Sold
Purchase Type For Sale
Square Footage 6,894 sqft
Subdivision Highland Hills
MLS Listing ID 202024208
Sold Date 10/29/20
Style One Story
Bedrooms 4
Full Baths 5
Half Baths 2
Abv Grd Liv Area 4,154
Total Fin. Sqft 6894
Year Built 1972
Annual Tax Amount $12,391
Tax Year 2020
Lot Size 2.500 Acres
Property Description
Never before available, the former estate of Tom and Dot Corson, founders of Coachmen Industries. Elegant and expansive ranch with over 4,100 square feet on the main floor plus finished, walkout basement on 2.5+ acres. There are 3 additional land parcels available with a total of 9+additional acres. Four bedrooms all with private baths, abundant entertainment areas, and a peaceful, private setting. Please note that there are no exemptions filed for real estate taxes.
Location
State IN
Area Elkhart County
Direction w. Wayne St (CR 16) to Skyview Dr (Highland Hills Entrance) to the property.
Rooms
Family Room 33 x 22
Basement Daylight, Full Basement, Outside Entrance, Partially Finished, Walk-Out Basement
Dining Room 15 x 15
Kitchen Main, 19 x 14
Interior
Heating Forced Air, Gas
Cooling Central Air
Flooring Carpet, Hardwood Floors, Stone
Fireplaces Number 2
Fireplaces Type Family Rm, Rec Rm
Appliance Dishwasher, Refrigerator, Washer, Window Treatments, Kitchen Exhaust Hood, Water Heater Gas, Water Softener-Owned
Laundry Main, 11 x 11
Exterior
Exterior Feature None
Parking Features Attached
Garage Spaces 3.0
Fence None
Amenities Available 1st Bdrm En Suite, Alarm System-Security, Built-In Bookcase, Built-in Desk, Ceiling-9+, Closet(s) Cedar, Closet(s) Walk-in, Countertops-Laminate, Countertops-Solid Surf, Countertops-Stone, Deck Open, Detector-Smoke, Disposal, Eat-In Kitchen, Foyer Entry, Garage Door Opener, Garden Tub, Generator-Whole House, Irrigation System, Kitchen Island, Landscaped, Porch Screened, Twin Sink Vanity, Utility Sink, Tub and Separate Shower, Workshop, Main Level Bedroom Suite, Formal Dining Room, Main Floor Laundry, Garage Utilities
Roof Type Asphalt
Building
Lot Description Slope
Story 1
Foundation Daylight, Full Basement, Outside Entrance, Partially Finished, Walk-Out Basement
Sewer City
Water City
Architectural Style Walkout Ranch
Structure Type Brick
New Construction No
Schools
Elementary Schools Middlebury
Middle Schools Northridge
High Schools Northridge
School District Middlebury Community Schools
Read Less
Want to know what your home might be worth? Contact us for a FREE valuation!

Our team is ready to help you sell your home for the highest possible price ASAP

IDX information provided by the Indiana Regional MLS
Bought with Dodie Gerger • SUNRISE Realty





