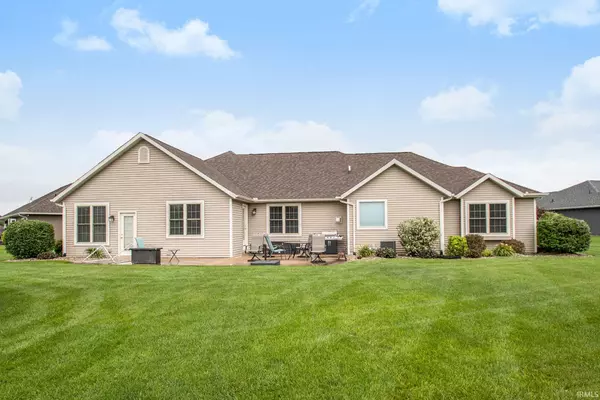$366,000
$372,500
1.7%For more information regarding the value of a property, please contact us for a free consultation.
57765 HILLSIDE Drive Goshen, IN 46528-4400
4 Beds
3 Baths
4,124 SqFt
Key Details
Sold Price $366,000
Property Type Single Family Home
Sub Type Site-Built Home
Listing Status Sold
Purchase Type For Sale
Square Footage 4,124 sqft
Subdivision Fieldstone Crossing
MLS Listing ID 202026706
Sold Date 08/21/20
Style One Story
Bedrooms 4
Full Baths 3
HOA Fees $11/ann
Abv Grd Liv Area 2,124
Total Fin. Sqft 4124
Year Built 2007
Annual Tax Amount $3,370
Lot Size 0.725 Acres
Property Description
A special place in Fieldstone Crossing. You'll love the private backyard view with lush green grass and breathtaking sunsets from patio. Enter onto hardwood foyer which flows into vaulted living room and open-concept kitchen. Appealing new shiplap accent wall brightens and adds modern charm to large, open dining area. Convenient breakfast bar sits at least 4. Plenty of counter space for food preparation and bonus island with additional storage for kitchenware/appliances. Gas range/oven and stainless steel appliances. You'll love the 4 season sunroom for more entertainment and abundant daylight. Main bedroom has tray ceiling and reading nook for quiet time. Large bathroom features double vanity with jetted tub, separate shower and walk-in closet with shelving and separate linen closet. Spare bedrooms also have organized closets with built-in shelving. Open stairway leads to spacious family room with more appealing features. Downstairs you'll find a fully finished, very large and open basement with a kitchenette that has a mini-fridge, running water, microwave and cabinetry. Basement also has another full bathroom plus bedroom with egress window and large closet. Extra room for office work complete with shelving. Another room with window light for gym or storage. Heated garage has built-in shelves for all your storage needs and a work bench. Extra deep third stall for trailer, watercraft or toys. Location in half cul-de-sac adds peace of mind, allowing for children to play or ride bikes safely and privately away from neighborhood traffic. Call today for your showing. All measurements approximate.
Location
State IN
Area Elkhart County
Direction CR 18, S of CR 19, to Fieldstone Crossing to Hillside Dr.
Rooms
Family Room 40 x 32
Basement Finished, Full Basement
Kitchen Main, 18 x 13
Interior
Heating Gas
Cooling Central Air
Flooring Carpet, Ceramic Tile, Hardwood Floors
Fireplaces Number 1
Fireplaces Type Living/Great Rm, Gas Log
Appliance Dishwasher, Microwave, Refrigerator, Washer, Oven-Gas, Play/Swing Set, Radon System, Range-Gas, Sump Pump, Water Heater Gas, Water Softener-Owned
Laundry Main, 13 x 6
Exterior
Parking Features Attached
Garage Spaces 3.0
Amenities Available Breakfast Bar, Ceiling-Cathedral, Closet(s) Walk-in, Countertops-Laminate, Detector-Smoke, Disposal, Eat-In Kitchen, Firepit, Foyer Entry, Jet Tub, Irrigation System, Kitchen Island, Landscaped, Patio Open, Twin Sink Vanity, Utility Sink, Tub and Separate Shower, Tub/Shower Combination, Main Level Bedroom Suite, Garage-Heated, Sump Pump
Roof Type Shingle
Building
Lot Description Level
Story 1
Foundation Finished, Full Basement
Sewer Private
Water Well
Architectural Style Ranch
Structure Type Stone,Vinyl
New Construction No
Schools
Elementary Schools Jefferson
Middle Schools Northridge
High Schools Northridge
School District Middlebury Community Schools
Read Less
Want to know what your home might be worth? Contact us for a FREE valuation!

Our team is ready to help you sell your home for the highest possible price ASAP

IDX information provided by the Indiana Regional MLS
Bought with Ashley Lambright • Coldwell Banker Real Estate Group





