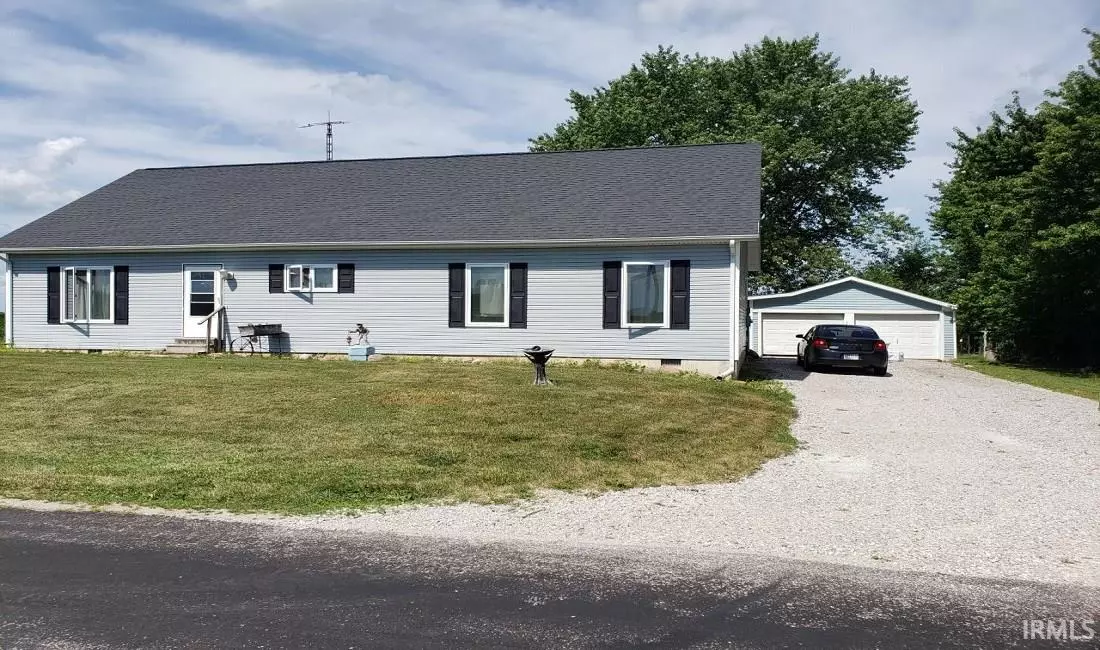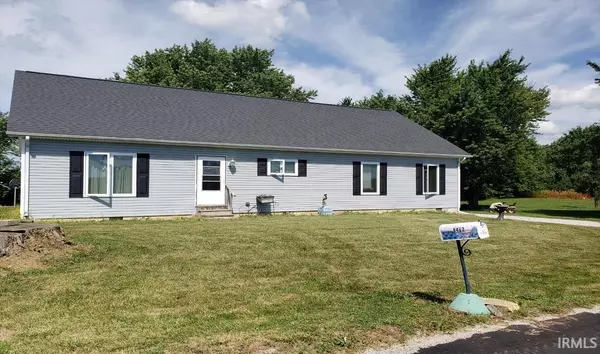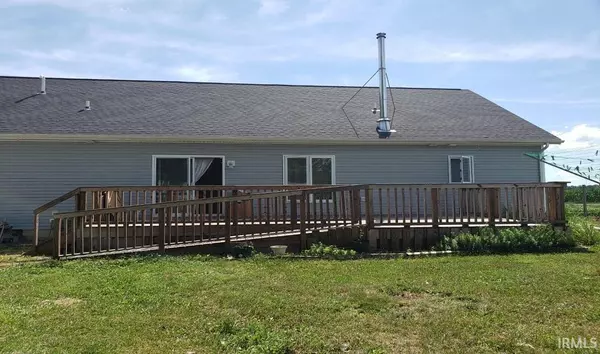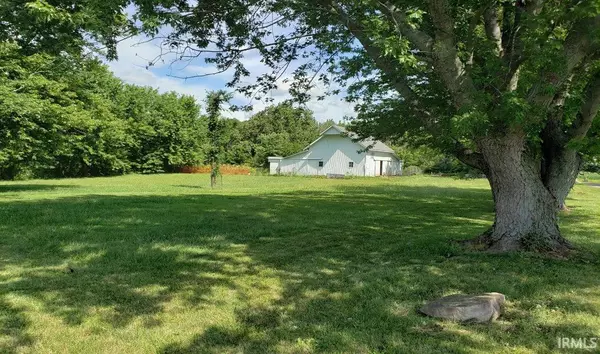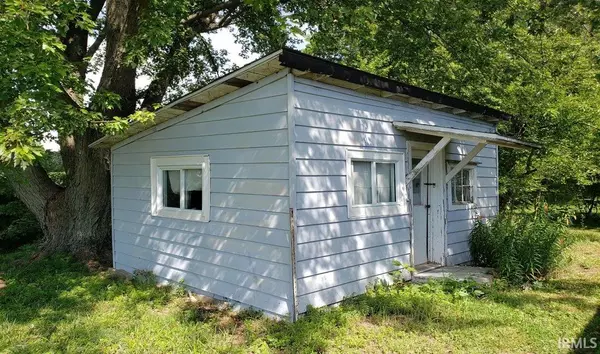$205,000
$214,900
4.6%For more information regarding the value of a property, please contact us for a free consultation.
8462 N County Road 100 East Frankfort, IN 46041
3 Beds
2 Baths
1,824 SqFt
Key Details
Sold Price $205,000
Property Type Single Family Home
Sub Type Site-Built Home
Listing Status Sold
Purchase Type For Sale
Square Footage 1,824 sqft
Subdivision None
MLS Listing ID 202027170
Sold Date 12/18/20
Style One Story
Bedrooms 3
Full Baths 2
Abv Grd Liv Area 1,824
Total Fin. Sqft 1824
Year Built 2013
Annual Tax Amount $694
Tax Year 2021
Lot Size 1.570 Acres
Property Description
Everything brand new in 2013. Nice owner's bedroom suite with extra large closet, open concept kitchen, living room and dining area. Wood burning fireplace. Back deck has a ramp or steps for entry. Nearly 1.6 acres with a 24x30 barn, a garden shed, a carport and 2 car garage. Lighted crawl space. On demand water heater. IMPORTANT NOTE: The sellers were told that this home is a stick built off site home, and they were surprised when a home inspection found that there was a modular home sticker. This is a true modular home by All American Home Builders, and is not a manufactured or mobile home. The complete home inspection is available at the home along with all of the home information in a folder for your viewing. This should save some time for the purchase, and you can make this your home a little sooner than usual.
Location
State IN
Area Clinton County
Direction From State Rd 26: East past Rossville and Sedalia to 100 E. Turn right.
Rooms
Basement Crawl
Kitchen Main, 15 x 13
Interior
Heating Forced Air, Gas, Wood
Cooling Central Air
Flooring Laminate
Fireplaces Number 1
Fireplaces Type Living/Great Rm, Wood Burning, One
Appliance Dishwasher, Microwave, Refrigerator, Cooktop-Gas, Dryer-Electric, Iron Filter-Well Water, Kitchen Exhaust Hood, Oven-Convection, Oven-Gas, Water Heater Tankless, Water Softener-Owned
Laundry Main, 11 x 8
Exterior
Exterior Feature None
Garage Detached
Garage Spaces 2.0
Fence Barb Wire, Farm, Partial
Amenities Available Closet(s) Walk-in, Countertops-Laminate, Deck Open, Detector-Carbon Monoxide, Detector-Smoke, Dryer Hook Up Electric, Foyer Entry, Garden Tub, Range/Oven Hk Up Gas/Elec, Split Br Floor Plan, Twin Sink Vanity, Utility Sink, Tub and Separate Shower, Tub/Shower Combination, Main Level Bedroom Suite, Main Floor Laundry, Washer Hook-Up
Waterfront No
Roof Type Shingle
Building
Lot Description 0-2.9999, Level
Story 1
Foundation Crawl
Sewer Septic
Water Well
Architectural Style Traditional
Structure Type Vinyl
New Construction No
Schools
Elementary Schools Rossville
Middle Schools Rossville
High Schools Rossville
School District Rossville Cons. S.D.
Read Less
Want to know what your home might be worth? Contact us for a FREE valuation!

Our team is ready to help you sell your home for the highest possible price ASAP

IDX information provided by the Indiana Regional MLS
Bought with Chris Bradford • Bradford Real Estate


