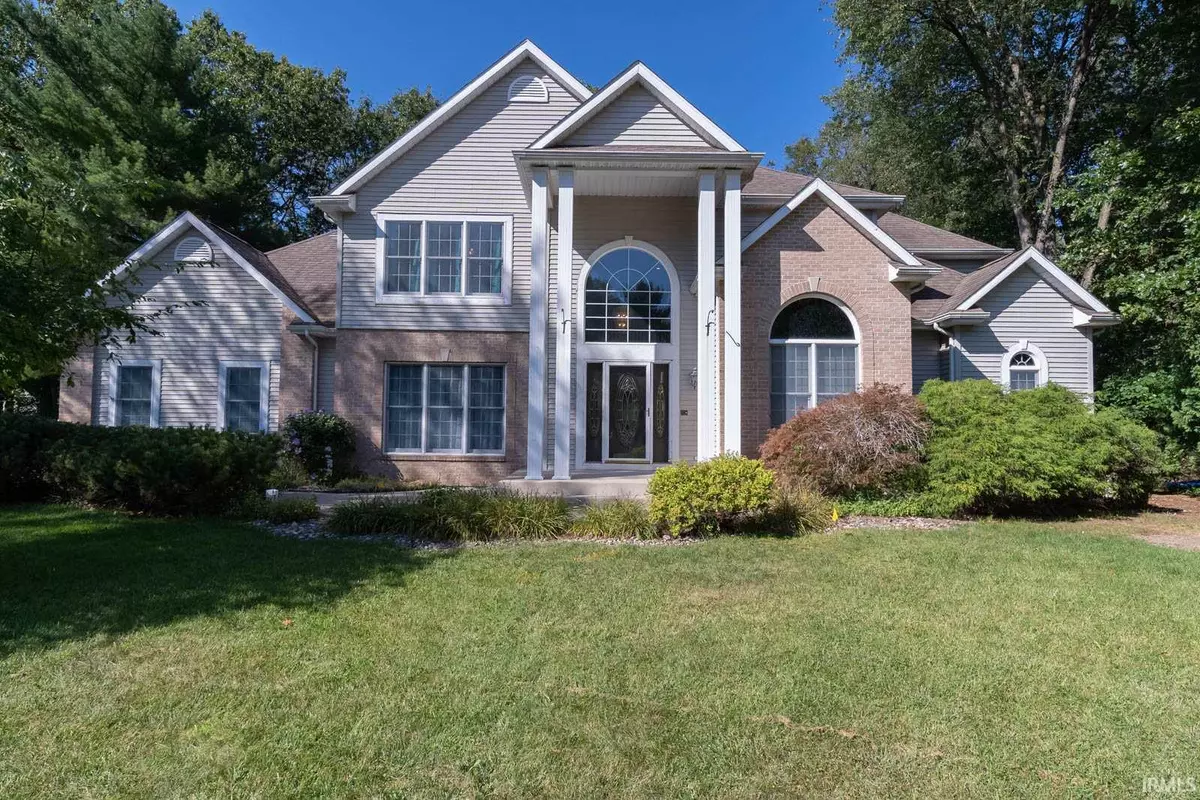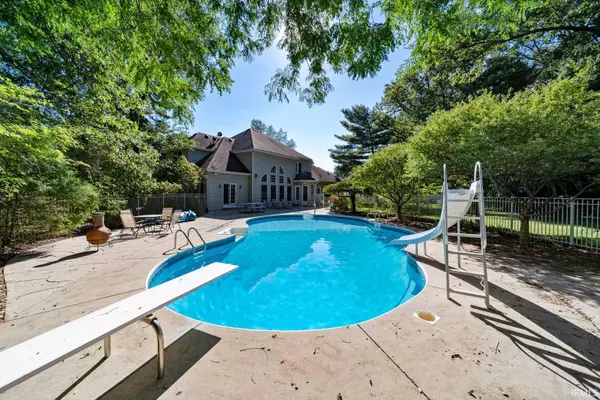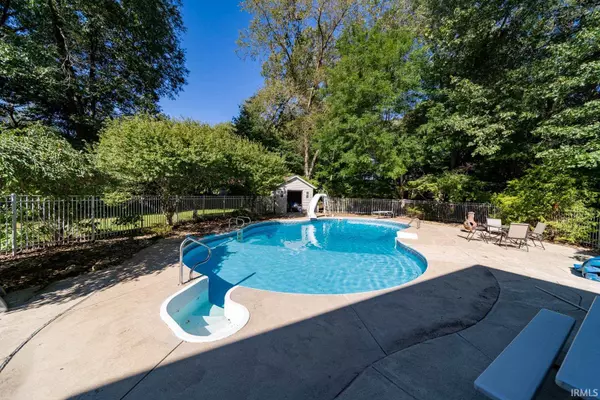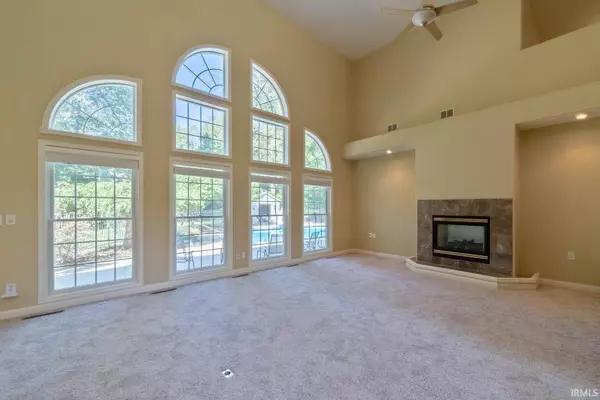$425,000
$400,000
6.3%For more information regarding the value of a property, please contact us for a free consultation.
13841 N Lexington Circle Granger, IN 46530
4 Beds
5 Baths
4,970 SqFt
Key Details
Sold Price $425,000
Property Type Single Family Home
Sub Type Site-Built Home
Listing Status Sold
Purchase Type For Sale
Square Footage 4,970 sqft
Subdivision Lexington Glen
MLS Listing ID 202033302
Sold Date 10/02/20
Style One and Half Story
Bedrooms 4
Full Baths 4
Half Baths 1
HOA Fees $12/ann
Abv Grd Liv Area 3,170
Total Fin. Sqft 4970
Year Built 1998
Annual Tax Amount $3,183
Tax Year 2020
Lot Size 0.485 Acres
Property Description
***MULTIPLE OFFERS HAVE BEEN RECEIVED. HIGHEST AND BEST BY 12P (NOON) ON MONDAY 24th** Sits on a quiet cut-de-sac lot with trees for privacy. Minutes to Northpoint elementary school. Beautiful pool surrounded by an aluminum wrought iron fence. Lots of extra concrete for poolside entertaining. Inside you will find a 2 story entry, a curved staircase, a 2 story great room that opens to the kitchen area. Formal dining room, first floor office with French doors and built in shelves. The first floor master suite has lighted tray ceiling, double doors leading to the outside. The master bath is spacious and features a cathedral ceiling, separate tub and shower, a double vanity, His and Her closets. The finished basement adds about 1800 sq. ft. and has tray ceilings, 9' ceilings, another kitchen area that just need some finishing touches. There is an oversize gas fireplace in the lower level that also just needs some trim work. There is a full bath, and another spare room. Upstairs you will find 3 more bedrooms. Two with a jack n Jill bath set up. The other bedroom has a full bathroom and has access to a finished loft for more space. 2 furnaces, 2 central air units, and 2 water heaters.
Location
State IN
Area St. Joseph County
Direction ELM TO LEXINGTON GLEN,left at T to house around the circle in the back, don't confuse this with Lexington circle South
Rooms
Family Room 36 x 24
Basement Finished, Full Basement
Dining Room 14 x 11
Kitchen Main, 17 x 15
Interior
Heating Forced Air
Cooling Central Air
Flooring Carpet, Hardwood Floors, Tile
Fireplaces Number 2
Fireplaces Type Living/Great Rm, 1st Bdrm, Gas Log, Basement
Appliance Dishwasher, Microwave, Window Treatments, Cooktop-Electric, Oven-Built-In, Oven-Double, Pool Equipment, Water Heater Gas
Laundry Main, 12 x 9
Exterior
Parking Features Attached
Garage Spaces 3.0
Fence Metal, Partial
Pool Below Ground
Amenities Available 1st Bdrm En Suite, Alarm System-Security, Attic Pull Down Stairs, Attic Storage, Balcony, Breakfast Bar, Cable Ready, Ceiling-9+, Ceiling-Cathedral, Ceiling-Tray, Ceiling Fan(s), Ceilings-Vaulted, Closet(s) Walk-in, Countertops-Laminate, Countertops-Stone, Disposal, Eat-In Kitchen, Foyer Entry, Garage Door Opener, Jet/Garden Tub, Irrigation System, Kitchen Island, Landscaped, Open Floor Plan, Patio Open, Porch Covered, Split Br Floor Plan, Storm Doors, Twin Sink Vanity, Utility Sink, Stand Up Shower, Tub and Separate Shower, Tub/Shower Combination, Main Level Bedroom Suite, Formal Dining Room, Main Floor Laundry, Washer Hook-Up, Jack & Jill Bath
Roof Type Asphalt
Building
Lot Description Cul-De-Sac, Level, Partially Wooded
Story 1.5
Foundation Finished, Full Basement
Sewer Septic
Water Well
Architectural Style Traditional
Structure Type Brick,Vinyl
New Construction No
Schools
Elementary Schools Northpoint
Middle Schools Discovery
High Schools Penn
School District Penn-Harris-Madison School Corp.
Read Less
Want to know what your home might be worth? Contact us for a FREE valuation!

Our team is ready to help you sell your home for the highest possible price ASAP

IDX information provided by the Indiana Regional MLS
Bought with Kyra Parsons • Century 21 Affiliated





