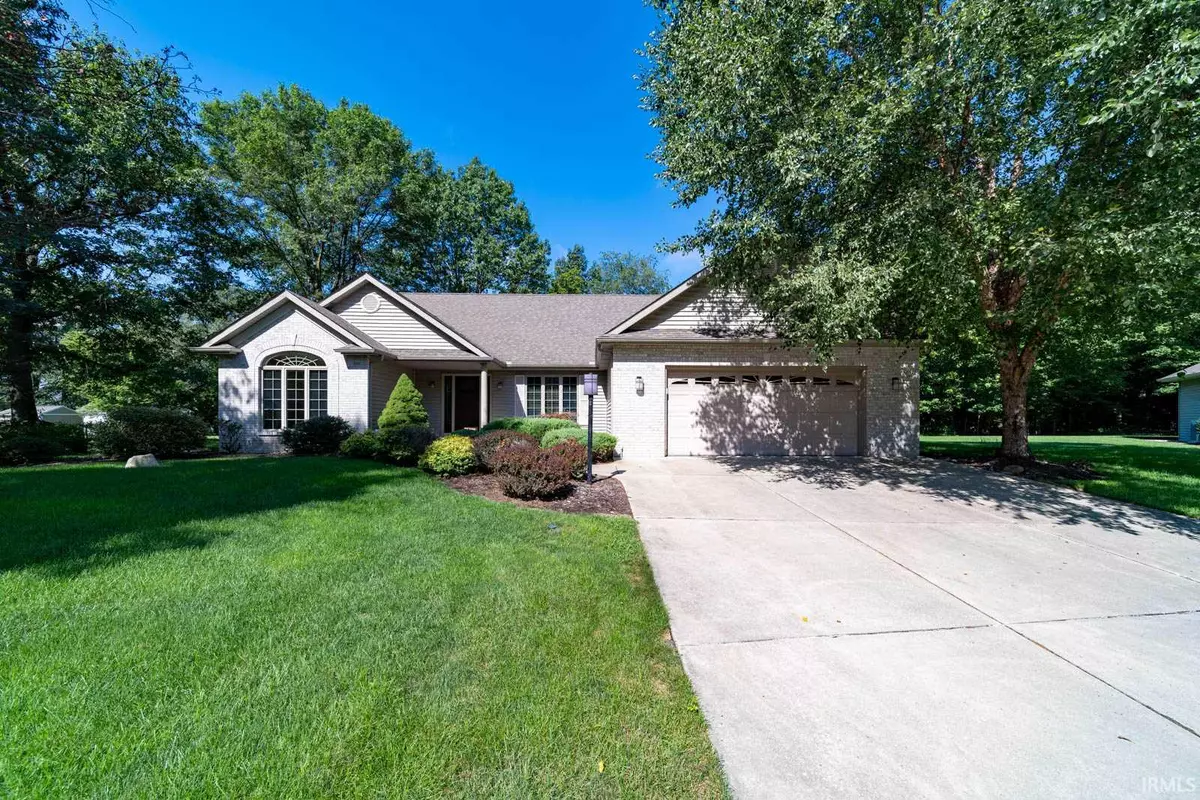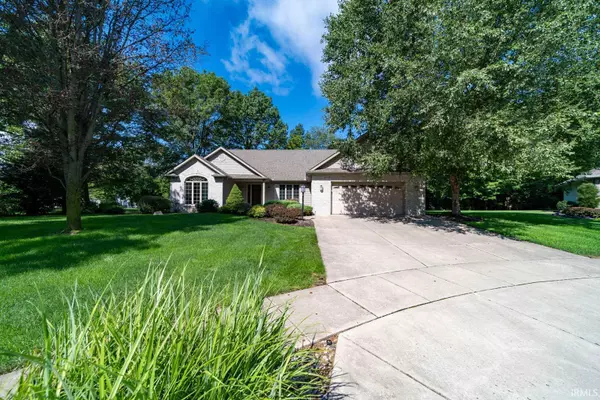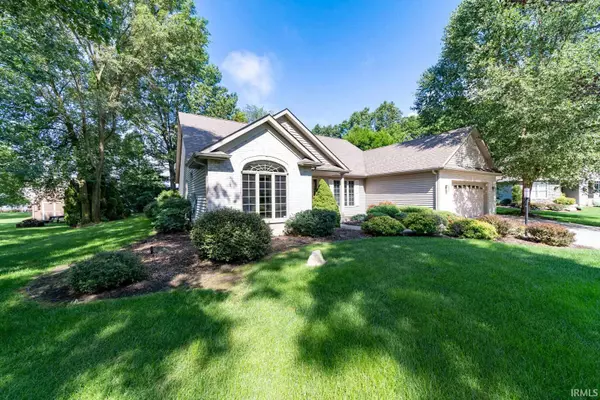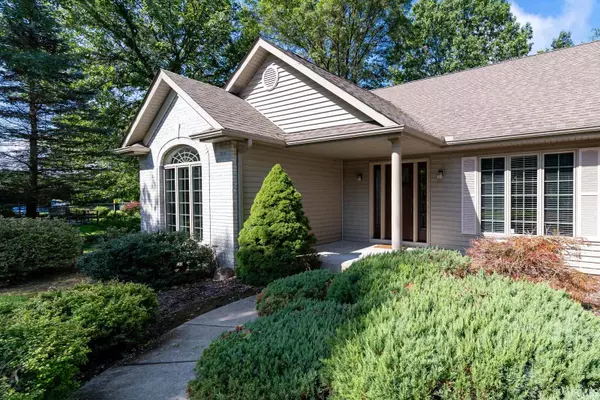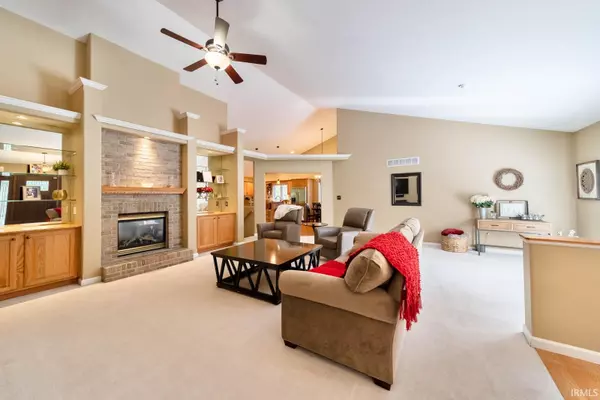$359,000
$359,000
For more information regarding the value of a property, please contact us for a free consultation.
51045 Broken Wood Court Granger, IN 46530-4816
3 Beds
2 Baths
2,844 SqFt
Key Details
Sold Price $359,000
Property Type Single Family Home
Sub Type Site-Built Home
Listing Status Sold
Purchase Type For Sale
Square Footage 2,844 sqft
Subdivision Bridlewood
MLS Listing ID 202031059
Sold Date 09/04/20
Style One Story
Bedrooms 3
Full Baths 2
HOA Fees $17/ann
Abv Grd Liv Area 1,922
Total Fin. Sqft 2844
Year Built 2001
Annual Tax Amount $2,549
Tax Year 2019
Lot Size 0.400 Acres
Property Description
No showings until noon-Saturday, August 8th. Amazing open concept 3 bedroom ranch in Granger's popular Bridlewood sub-division. PHM schools. Quiet tree-lined street and cul-de-sac lot. Eye catching built-ins with accent lighting and gas fireplace in a spacious great room. Adjoining kitchen has a generous sized breakfast bar area , granite countertops, stainless appliances, R/O system, tile backsplash and high quality cabinetry. Master bedroom also has nice accent lighting and a vaulted ceiling for a spacious feel. The master bath has a nice tiled shower, dual vanity with granite countertops and high end cabinetry with soft close drawers and jetted tub. Two more bedrooms and a family bath with granite countertop and same high end cabinetry. Washer and dryer to remain with home and laundry room also features a granite countertop and utility sink. Finished lower level has nice size family room area with look-out window, additional room for exercise or office, with plenty of area for storage or future finished space and plumbed for bath. Private backyard space with pergola covered patio, and shed for your yard equipment. Roof and gutters-2014, AC-2013, Water Heater- 2013, Garage door opener-2014, Kitchen remodeled- 2014, master bathroom and family bath- 2014. Schedule your private showing today!
Location
State IN
Area St. Joseph County
Direction Adams Road to Bridlewood Circle. Take the 2nd exit on traffic circle on to Broken Wood Drive. Take a left at the T on to Broken Wood Ct. House will be on your left.
Rooms
Basement Full Basement, Partially Finished
Interior
Heating Forced Air, Gas
Cooling Central Air
Flooring Carpet, Hardwood Floors, Tile
Fireplaces Number 1
Fireplaces Type Living/Great Rm, Gas Log, Gas Starter
Appliance Dishwasher, Microwave, Refrigerator, Washer, Dryer-Electric, Range-Gas, Sump Pump, Water Filtration System, Water Heater Gas, Water Softener-Owned, Window Treatment-Blinds
Laundry Main
Exterior
Parking Features Attached
Garage Spaces 2.0
Amenities Available 1st Bdrm En Suite, Alarm System-Security, Breakfast Bar, Built-In Bookcase, Ceiling-9+, Closet(s) Walk-in, Countertops-Stone, Detector-Smoke, Dryer Hook Up Electric, Eat-In Kitchen, Garage Door Opener, Jet Tub, Open Floor Plan, Patio Covered, Range/Oven Hook Up Gas, Twin Sink Vanity, Utility Sink, Stand Up Shower, Tub/Shower Combination, Main Floor Laundry, Sump Pump, Washer Hook-Up
Roof Type Asphalt,Shingle
Building
Lot Description 0-2.9999, Cul-De-Sac, Level, Partially Wooded
Story 1
Foundation Full Basement, Partially Finished
Sewer Septic
Water Private
Architectural Style Ranch
Structure Type Wood
New Construction No
Schools
Elementary Schools Mary Frank
Middle Schools Discovery
High Schools Penn
School District Penn-Harris-Madison School Corp.
Read Less
Want to know what your home might be worth? Contact us for a FREE valuation!

Our team is ready to help you sell your home for the highest possible price ASAP

IDX information provided by the Indiana Regional MLS
Bought with Stephen Bizzaro • Howard Hanna SB Real Estate

