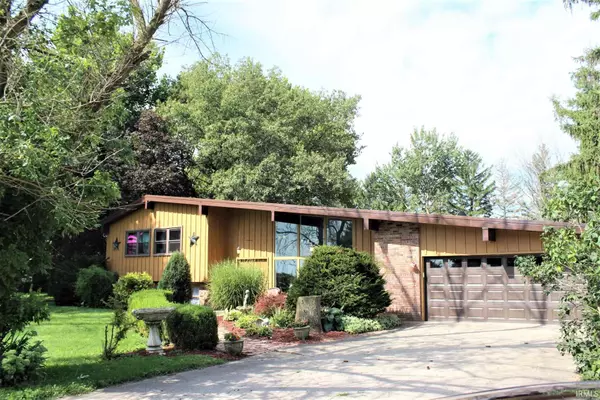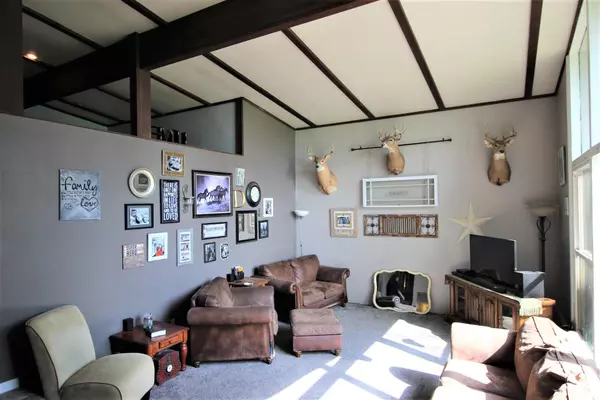$183,400
$179,900
1.9%For more information regarding the value of a property, please contact us for a free consultation.
2166 N State Road 55 Highway Fowler, IN 47944-8003
4 Beds
3 Baths
2,121 SqFt
Key Details
Sold Price $183,400
Property Type Single Family Home
Sub Type Site-Built Home
Listing Status Sold
Purchase Type For Sale
Square Footage 2,121 sqft
Subdivision None
MLS Listing ID 202031892
Sold Date 09/22/20
Style Tri-Level
Bedrooms 4
Full Baths 2
Half Baths 1
Abv Grd Liv Area 1,385
Total Fin. Sqft 2121
Year Built 1966
Annual Tax Amount $503
Tax Year 2019
Lot Size 1.060 Acres
Property Sub-Type Site-Built Home
Property Description
Call us today to setup your private showing! This one won't last long. This home is located on 1 acre just outside of Fowler with a large fenced backyard and TONS of updates. You've got a totally remodeled kitchen with stainless steel appliannces, tile floor, gorgeous custom cabinets and sparkly quartz countertops. Some other updates include, new well pump and partial septic replaced, new bath installed on lower level, and new windows upstairs with lifetime transferrable guarantee. You don't find a 4 bedroom/2 bath home very often at this price!
Location
State IN
County Benton County
Area Benton County
Direction 52 W to Fowler R on ST RD 55 house 1.5 miles on the L
Rooms
Family Room 18 x 14
Basement Other
Kitchen Main, 18 x 14
Interior
Heating Gas
Cooling Window
Flooring Carpet, Tile
Appliance Dishwasher, Microwave, Refrigerator, Washer, Window Treatments, Dryer-Gas, Kitchen Exhaust Hood, Oven-Gas, Range-Gas, Sump Pump, Water Filtration System, Water Softener-Owned
Laundry Lower, 7 x 7
Exterior
Parking Features Attached
Garage Spaces 2.0
Fence Wood
Amenities Available Built-in Desk, Ceiling Fan(s), Ceilings-Beamed, Countertops-Stone, Dryer Hook Up Gas, Garage Door Opener, Laundry-Chute, Pantry-Walk In, Stand Up Shower, Garage-Heated
Roof Type Metal
Building
Lot Description Level
Foundation Other
Sewer Septic
Water Well
Structure Type Brick,Wood
New Construction No
Schools
Elementary Schools Prairie Crossing
Middle Schools Benton Central
High Schools Benton Central
School District Benton Community
Read Less
Want to know what your home might be worth? Contact us for a FREE valuation!

Our team is ready to help you sell your home for the highest possible price ASAP

IDX information provided by the Indiana Regional MLS
Bought with Charles Bell • Keller Williams Lafayette





