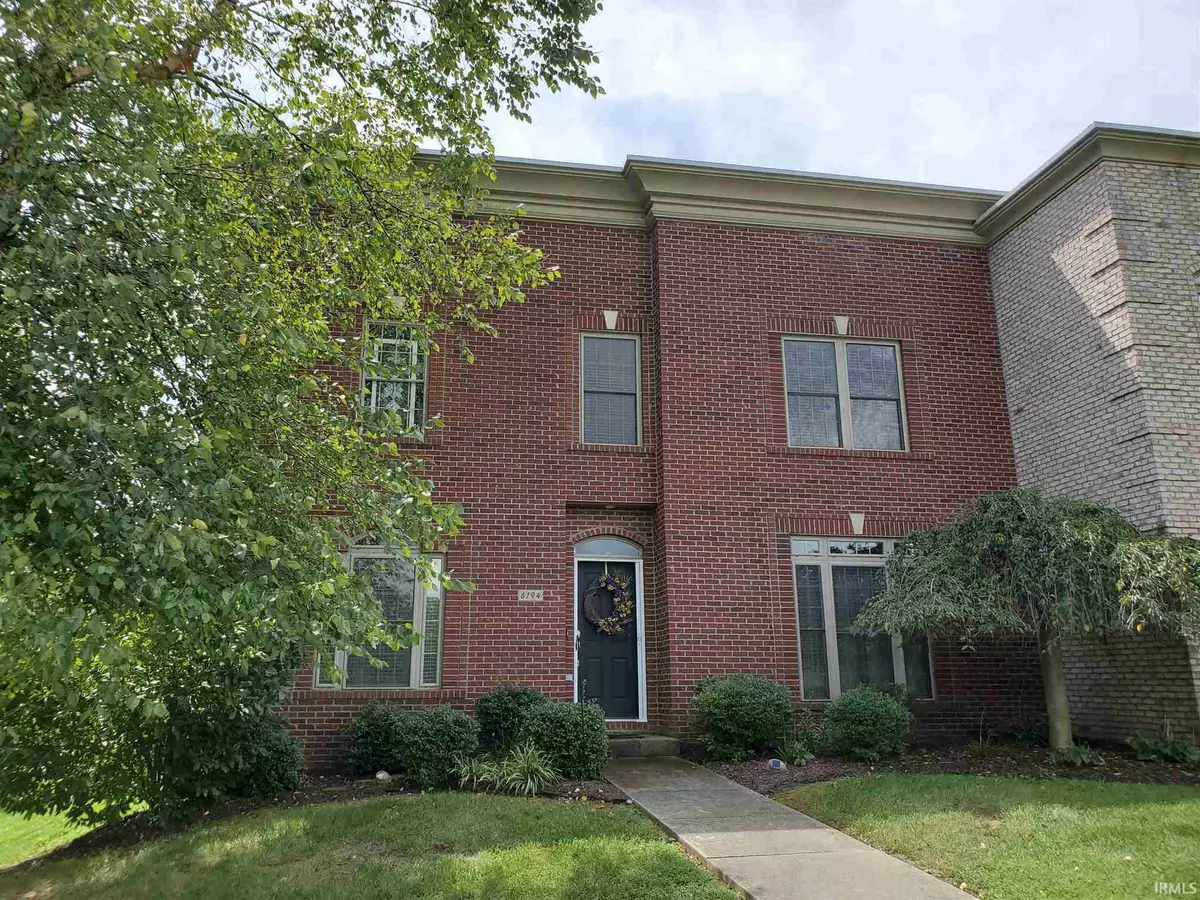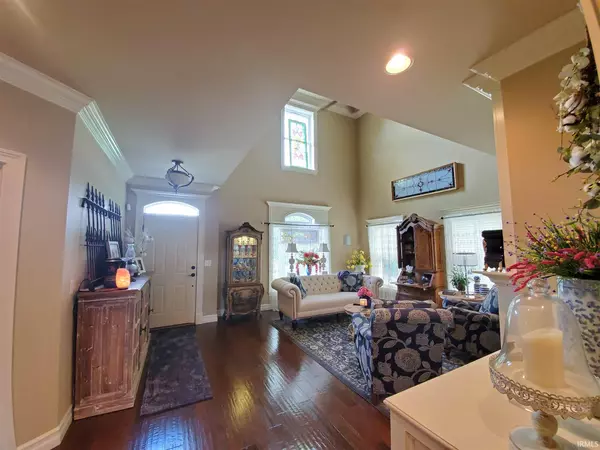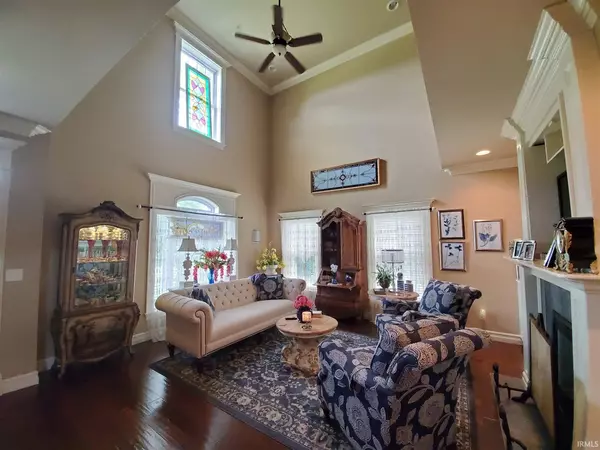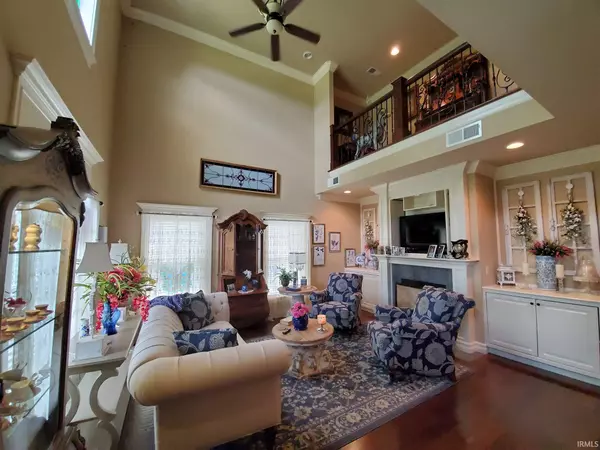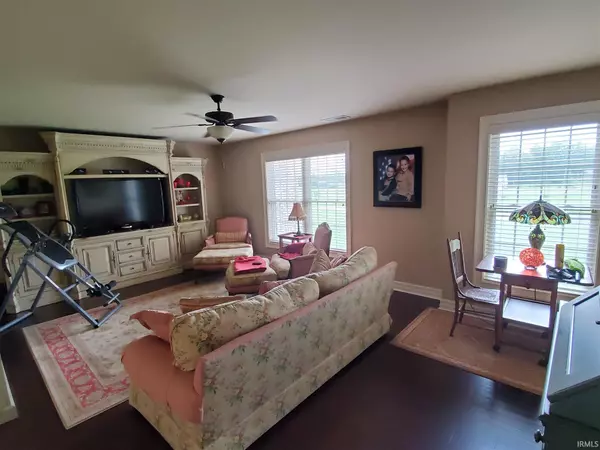$230,000
$234,900
2.1%For more information regarding the value of a property, please contact us for a free consultation.
6194 Glenview Drive Newburgh, IN 47630
3 Beds
4 Baths
2,637 SqFt
Key Details
Sold Price $230,000
Property Type Condo
Sub Type Condo/Villa
Listing Status Sold
Purchase Type For Sale
Square Footage 2,637 sqft
Subdivision Lexington
MLS Listing ID 202034530
Sold Date 12/04/20
Style Townhouse
Bedrooms 3
Full Baths 3
Half Baths 1
HOA Fees $125/ann
Abv Grd Liv Area 2,637
Total Fin. Sqft 2637
Year Built 2007
Annual Tax Amount $1,970
Tax Year 2020
Lot Size 1,777 Sqft
Property Description
Talk about a ton of house for the money!! This all brick 3 bedroom, 3.5 bath townhouse is quality from top to bottom. Located just off Vanada Road this end unit townhouse has windows galore. The light is amazing in the 2 story great room, complete with built in bookshelves and a nice gas fireplace, that opens to the landing above. The house boast two master bedrooms, one on the first floor and the other on the second floor, both with huge bedrooms and master baths with walk in closets. There is another large bedroom on the second level that has windows on two sides and its own bathroom. There is also a nice den on the second level and large open hallways and the landing that opens to the great room. You will love the feel of the huge eat in kitchen that opens onto the fabulous patio. The custom kitchen is amazing with crowned topped custom cabinets, large center island, beautiful stainless appliances, and custom tiled back splash. Top of the line kitchen aid dishwasher and refrigerator were both new in 2016, granite counter tops, and tastefully decorated. Other amenities include: hardwood floors in the living spaces on the first floor and dark bamboo in the den and second level master, stacked crown moldings, wrought iron staircase, 2.5 car garage, private patio with iron gate, built in surround system, and nice landscaping.
Location
State IN
Area Warrick County
Direction From Lloyd Exp: N on Ferstel Rd; Ferstel Rd turns right and becomes VanadaRd; W onto Glenview Dr, N onto (access road) Glenview Dr.
Rooms
Basement Slab
Dining Room 14 x 13
Kitchen Main, 14 x 13
Interior
Heating Electric, Heat Pump
Cooling Central Air
Flooring Carpet, Hardwood Floors, Tile
Fireplaces Number 1
Fireplaces Type Living/Great Rm, One
Appliance Dishwasher, Microwave, Refrigerator, Cooktop-Electric, Oven-Built-In
Laundry Main
Exterior
Parking Features Attached
Garage Spaces 2.0
Amenities Available 1st Bdrm En Suite, Built-In Speaker System, Ceiling Fan(s), Ceilings-Vaulted, Closet(s) Walk-in, Countertops-Stone, Disposal, Dryer Hook Up Electric, Garage Door Opener, Jet Tub, Kitchen Island, Natural Woodwork, Patio Open, Twin Sink Vanity, Utility Sink, Stand Up Shower, Tub and Separate Shower, Tub/Shower Combination, Main Level Bedroom Suite, Formal Dining Room, Great Room, Main Floor Laundry, Washer Hook-Up
Roof Type Rubber,Shingle
Building
Lot Description Slope
Foundation Slab
Sewer City
Water City
Structure Type Brick
New Construction No
Schools
Elementary Schools Yankeetown
Middle Schools Castle North
High Schools Castle
School District Warrick County School Corp.
Read Less
Want to know what your home might be worth? Contact us for a FREE valuation!

Our team is ready to help you sell your home for the highest possible price ASAP

IDX information provided by the Indiana Regional MLS
Bought with Kenneth Haynie • FC TUCKER EMGE REALTORS

