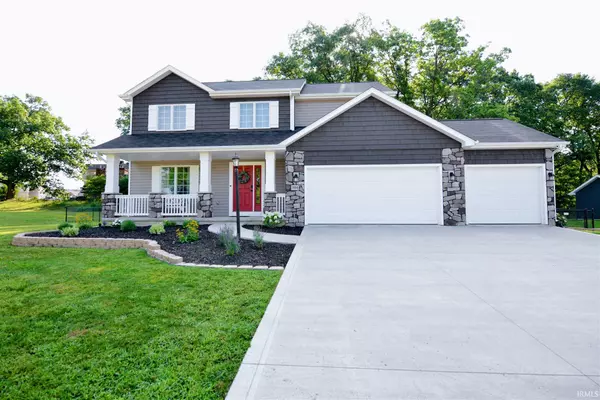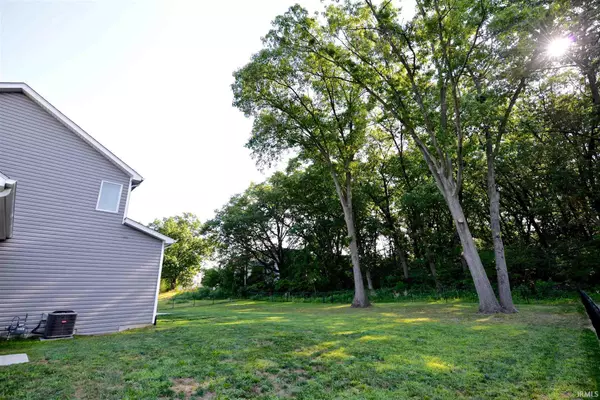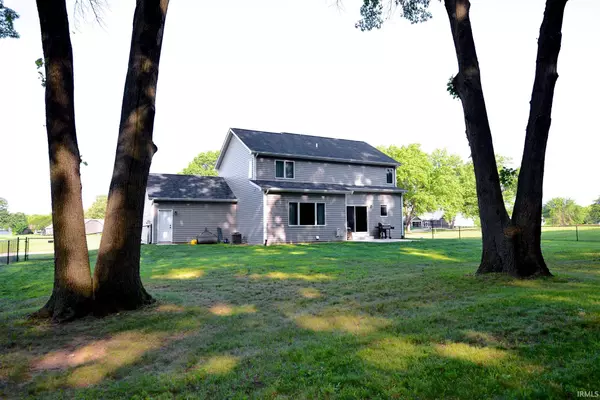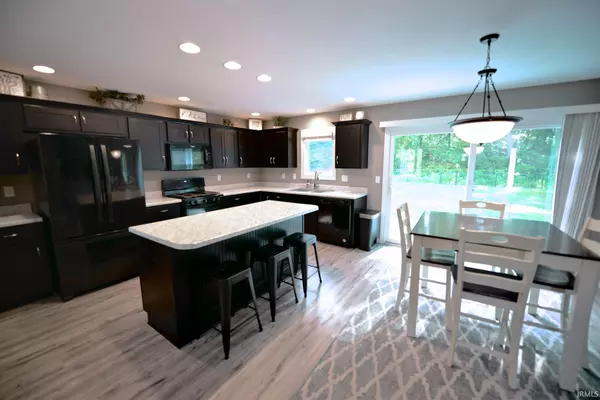$290,000
$289,900
For more information regarding the value of a property, please contact us for a free consultation.
304 Haines Drive Elkhart, IN 46514
4 Beds
3 Baths
1,933 SqFt
Key Details
Sold Price $290,000
Property Type Single Family Home
Sub Type Site-Built Home
Listing Status Sold
Purchase Type For Sale
Square Footage 1,933 sqft
Subdivision Lexington Landing
MLS Listing ID 202036780
Sold Date 12/10/20
Style Two Story
Bedrooms 4
Full Baths 2
Half Baths 1
HOA Fees $10/ann
Abv Grd Liv Area 1,933
Total Fin. Sqft 1933
Year Built 2018
Annual Tax Amount $2,635
Tax Year 2019
Lot Size 0.440 Acres
Property Description
Your next dream home awaits you at 304 Haines Drive in Elkhart. You are going to fall in love with this open-concept, built in 2018, 4 bedroom, 2.5 bath home. As soon as you enter this home you will notice the stylish fixtures, great flooring, and the large, eat-in kitchen and living space that boasts a ton of natural light! Upstairs, you'll enjoy the spacious master suite with generously sized walk-in closet, and 3 other great sized bedrooms. The laundry is also upstairs, making laundry time extra convenient! In the basement, a blank canvas is there, ready for you to finish as your own, with an egress window and rough plumbed bathroom. Outside, the fenced in yard is perfect for pets of children and the 3 car, attached garage is large enough to store everything!
Location
State IN
Area Elkhart County
Direction N on Nappanee St, W on Lexington, S on Haines Dr
Rooms
Basement Full Basement, Unfinished
Dining Room 15 x 10
Kitchen Main, 16 x 9
Interior
Heating Conventional, Forced Air, Gas
Cooling Central Air
Flooring Carpet, Laminate
Appliance Dishwasher, Microwave, Refrigerator, Range-Gas, Sump Pump, Water Heater Gas, Water Softener-Owned
Laundry Upper
Exterior
Parking Features Attached
Garage Spaces 3.0
Fence Chain Link
Amenities Available Cable Ready, Countertops-Laminate, Dryer Hook Up Gas, Eat-In Kitchen, Foyer Entry, Garage Door Opener, Kitchen Island, Landscaped, Open Floor Plan, Porch Covered, Range/Oven Hook Up Gas, Stand Up Shower, Tub/Shower Combination, Sump Pump, Washer Hook-Up
Roof Type Asphalt,Shingle
Building
Lot Description Level
Story 2
Foundation Full Basement, Unfinished
Sewer Public
Water Public
Architectural Style Craftsman
Structure Type Stone,Vinyl
New Construction No
Schools
Elementary Schools Cleveland
Middle Schools West Side
High Schools Elkhart Memorial
School District Elkhart Community Schools
Read Less
Want to know what your home might be worth? Contact us for a FREE valuation!

Our team is ready to help you sell your home for the highest possible price ASAP

IDX information provided by the Indiana Regional MLS
Bought with Toni Bontrager • Hallmark Excellence Realty





