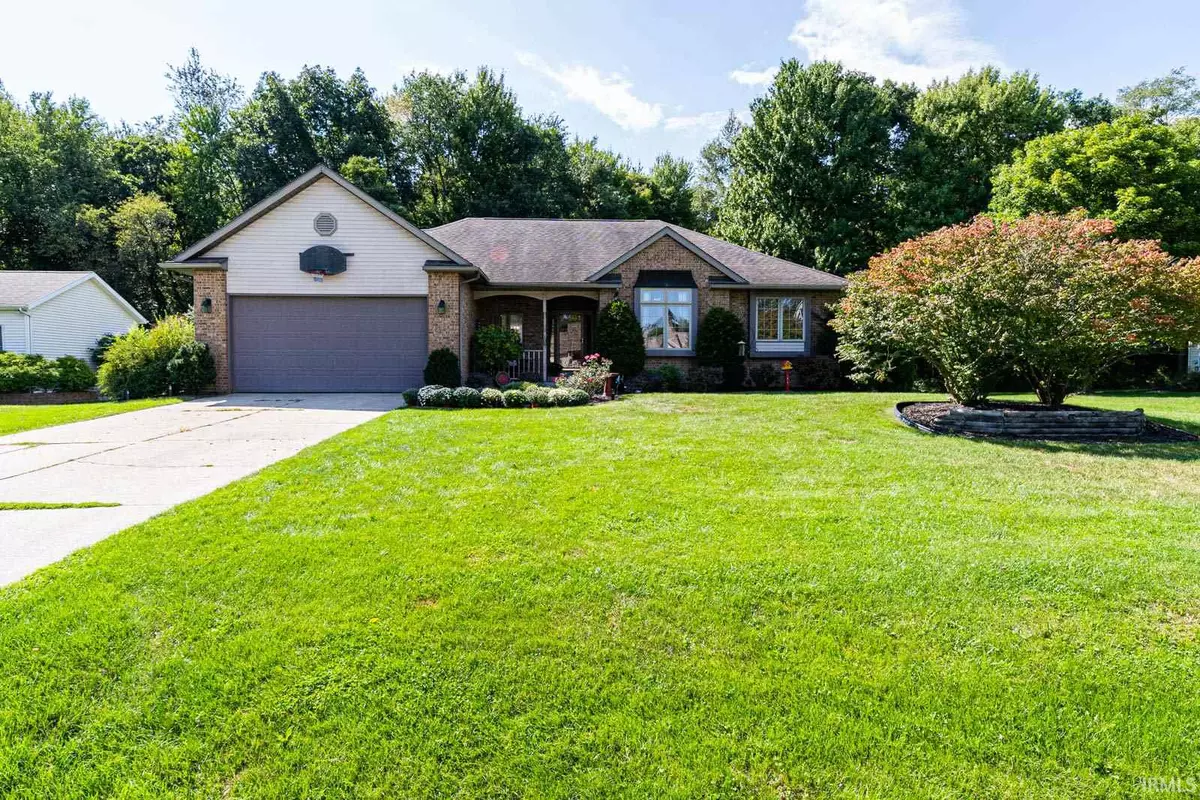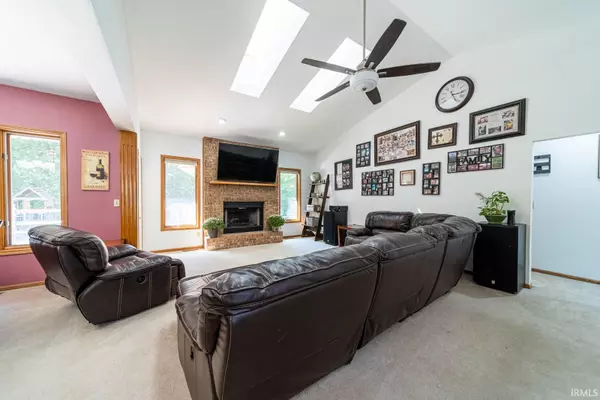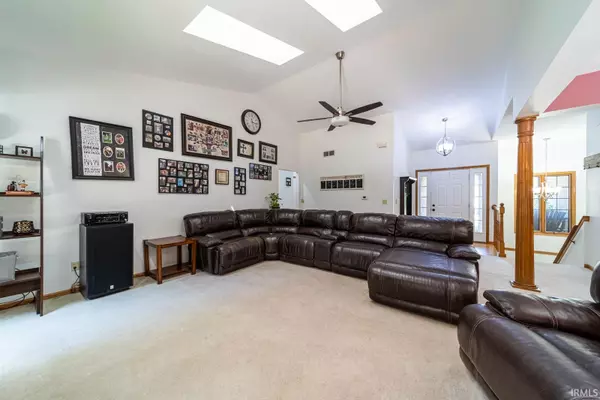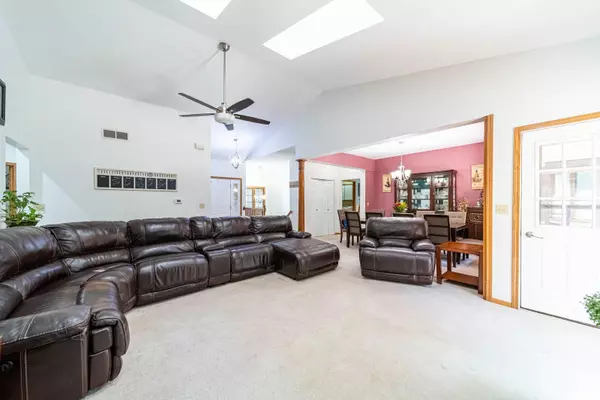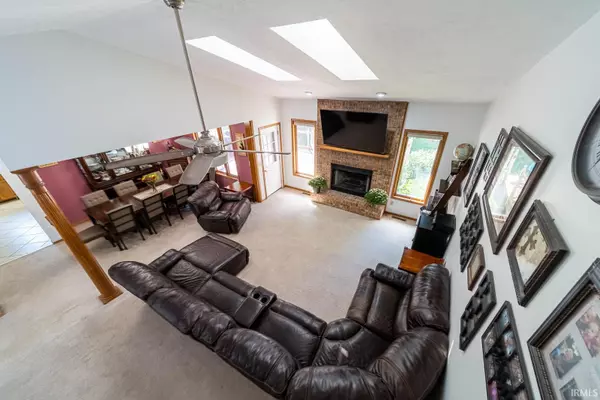$257,000
$259,900
1.1%For more information regarding the value of a property, please contact us for a free consultation.
50745 Dutton Drive Elkhart, IN 46514
4 Beds
3 Baths
3,067 SqFt
Key Details
Sold Price $257,000
Property Type Single Family Home
Sub Type Site-Built Home
Listing Status Sold
Purchase Type For Sale
Square Footage 3,067 sqft
Subdivision Simonton At The Crossing
MLS Listing ID 202035717
Sold Date 11/25/20
Style One Story
Bedrooms 4
Full Baths 3
Abv Grd Liv Area 1,667
Total Fin. Sqft 3067
Year Built 1994
Annual Tax Amount $2,381
Tax Year 2019
Lot Size 0.430 Acres
Property Sub-Type Site-Built Home
Property Description
Open the door to your beautiful ranch home, situated on a quiet cul de sac in Simonton Crossing. Upon entering you'll be wowed by the spacious great room, complete with 2 skylights and cozy brick fireplace. Open formal dining room with vaulted ceiling perfect for entertaining. Large eat-in kitchen with island and tiled back splash is the perfect place to gather. Updated stainless steal appliances, recessed lighting, new cabinet hardware. Kitchen leads to outdoor deck great spot to relax and take in the serenity of the woods. Large fire area, play set and lush landscape. Master en suite with updated bathroom- gorgeous new vanity sink top, corner jet tub, huge walk in closet. Excellent sized bedrooms. Impressive basement with day light windows, sizable bedroom and full bath. So much storage to fit your needs. Furnace-2018 and central vacuum.
Location
State IN
Area Elkhart County
Direction Northshore to Dutton Rd
Rooms
Basement Daylight, Finished, Full Basement
Kitchen Main, 22 x 14
Interior
Heating Gas, Conventional, Forced Air
Cooling Central Air
Flooring Carpet, Tile, Vinyl
Fireplaces Number 1
Fireplaces Type Living/Great Rm
Appliance Dishwasher, Microwave, Refrigerator, Washer, Window Treatments
Laundry Main
Exterior
Parking Features Attached
Garage Spaces 2.0
Fence Partial
Amenities Available 1st Bdrm En Suite, Ceiling-9+, Ceiling-Tray, Central Vacuum System, Countertops-Laminate, Eat-In Kitchen, Garage Door Opener, Garden Tub, Irrigation System, Landscaped, Natural Woodwork, Storm Doors, Tub and Separate Shower, Tub/Shower Combination, Formal Dining Room, Great Room, Sump Pump
Roof Type Asphalt
Building
Lot Description Slope, 0-2.9999
Story 1
Foundation Daylight, Finished, Full Basement
Sewer Septic
Water Well
Architectural Style Contemporary, Ranch
Structure Type Brick,Vinyl
New Construction No
Schools
Elementary Schools Mary Feeser
Middle Schools North Side
High Schools Elkhart
School District Elkhart Community Schools
Read Less
Want to know what your home might be worth? Contact us for a FREE valuation!

Our team is ready to help you sell your home for the highest possible price ASAP

IDX information provided by the Indiana Regional MLS
Bought with Katrina Canarecci • Coldwell Banker Real Estate Group

