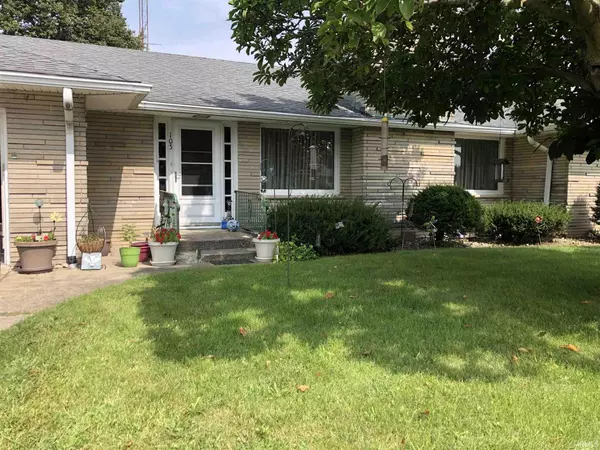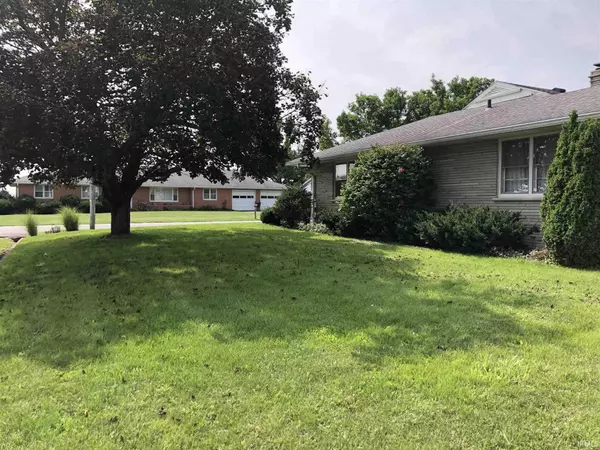$118,000
$128,000
7.8%For more information regarding the value of a property, please contact us for a free consultation.
105 E South Street Boswell, IN 47921
3 Beds
2 Baths
2,556 SqFt
Key Details
Sold Price $118,000
Property Type Single Family Home
Sub Type Site-Built Home
Listing Status Sold
Purchase Type For Sale
Square Footage 2,556 sqft
Subdivision None
MLS Listing ID 202037511
Sold Date 03/12/21
Style One Story
Bedrooms 3
Full Baths 2
Abv Grd Liv Area 2,220
Total Fin. Sqft 2556
Year Built 1956
Annual Tax Amount $894
Tax Year 2020
Lot Size 9,583 Sqft
Property Description
Check out this massive 3 bedroom/2 bathroom home! The home features Bedform limestone siding, an attached double garage and a fenced in back yard with a pool and patio feature! Every room in the home is oversized and 2 bedrooms feature double closets plus there is 2 large bonus closets for storage in the hallway! The living room has new flooring and a large fireplace as well as the second living room downstairs, both fireplaces are wood burning. There is a room off the kitchen that could be used as a large formal dining room or a second living room. The current owner upgraded the electrical to 200 amp service as well as replacing the water heater and dishwasher plus they added new insulation to the home. The pool and all the pool equipment is included in the sale as well as all the appliances and washer and dryer. There is also extra storage space downstairs and a large shed in the back yard. This home really is a must see!
Location
State IN
Area Benton County
Direction Take 41 to Boswell. Turn onto Old HW 41 and head past the gas station all the way down to South Street. Turn right and head up a few blocks. The home is on the right!
Rooms
Family Room 24 x 14
Basement Partially Finished
Dining Room 12 x 15
Kitchen Main, 15 x 12
Interior
Heating Gas
Cooling Central Air
Flooring Hardwood Floors
Fireplaces Number 2
Fireplaces Type Two
Appliance Dishwasher, Refrigerator, Washer, Dryer-Electric, Oven-Electric, Pool Equipment
Laundry Main, 12 x 12
Exterior
Exterior Feature Swimming Pool
Garage Attached
Garage Spaces 2.0
Fence Privacy
Pool Above Ground
Amenities Available Ceiling Fan(s), Porch Covered, Main Level Bedroom Suite
Waterfront No
Roof Type Shingle
Building
Lot Description Corner, Level
Story 1
Foundation Partially Finished
Sewer City
Water City
Architectural Style Ranch
Structure Type Limestone
New Construction No
Schools
Elementary Schools Boswell
Middle Schools Benton Central
High Schools Benton Central
School District Benton Community
Read Less
Want to know what your home might be worth? Contact us for a FREE valuation!

Our team is ready to help you sell your home for the highest possible price ASAP

IDX information provided by the Indiana Regional MLS
Bought with LAF NonMember • NonMember LAF






