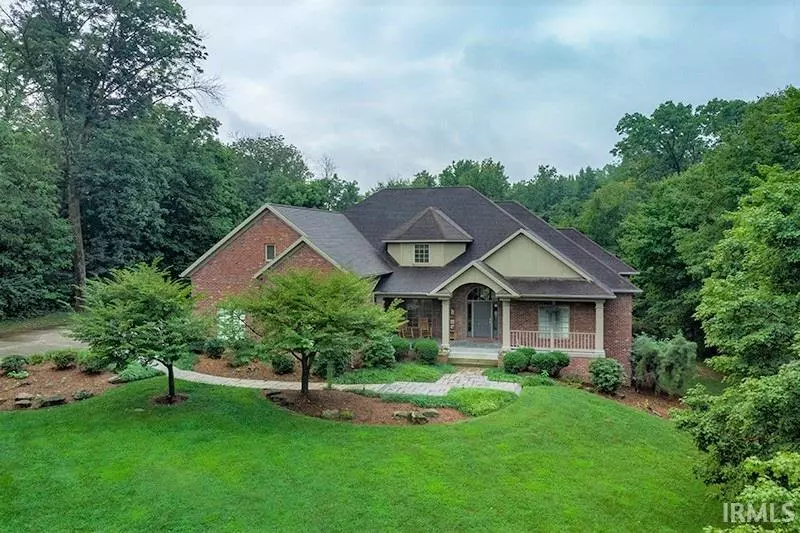$654,900
$674,900
3.0%For more information regarding the value of a property, please contact us for a free consultation.
401 Schuetter Road Jasper, IN 47546
4 Beds
5 Baths
6,911 SqFt
Key Details
Sold Price $654,900
Property Type Single Family Home
Sub Type Site-Built Home
Listing Status Sold
Purchase Type For Sale
Square Footage 6,911 sqft
Subdivision Megner & Roelle
MLS Listing ID 202035686
Sold Date 06/09/21
Style One and Half Story
Bedrooms 4
Full Baths 4
Half Baths 1
Abv Grd Liv Area 4,811
Total Fin. Sqft 6911
Year Built 2002
Annual Tax Amount $5,224
Tax Year 2020
Lot Size 1.370 Acres
Property Description
Tucked away in this private 1.37 Acre setting this custom designed home offers over 6,000 sq ft of living space. The amenities start as you enter the home with a 2 story foyer that opens to a formal dining room and an 18 ft. high great room. Flank off of the foyer is a private home office. The chefs kitchen features high end appliances, custom cabinetry, a buffet or coffee bar, a breakfast area and a keeping room with a fireplace and vaulted ceiling. The master suite is on the main level with is own sitting area plus a fantastic master bath that features his and her vanities and walk in closets plus a garden tub and separate shower. Upstairs you will find 3 bedrooms all with walk in closets and Jack & Jill bath plus another full bath The spacious bonus room provides an extra room for recreation or the possible 5th bedroom. The walk out lower level features entertainment for all. It begins a theater area with a projector, drop down screen and a wall fireplace, a separate billiard room, office/bedroom, a wet bar area with appliances for a full kitchen, full bath, exercise space and storage. A 3 car garage with a wall of cabinets for organization. Multiple decks, patio area with hot tub, irrigation system and a custom built Play house completes the exterior. The property is minuts away from the Parklands city park. This is a must see home with superior craftsmanship and custom features too numerous to list.
Location
State IN
Area Dubois County
Direction North on HWY 231 turn west on Schuetter Rd. home on left
Rooms
Family Room 12 x 14
Basement Full Basement, Walk-Out Basement
Dining Room 16 x 14
Kitchen Main, 27 x 22
Interior
Heating Forced Air
Cooling Central Air
Flooring Carpet, Hardwood Floors, Tile
Fireplaces Number 2
Fireplaces Type Den, Family Rm
Appliance Dishwasher, Microwave, Refrigerator, Washer, Window Treatments, Cooktop-Gas, Dryer-Electric, Kitchen Exhaust Downdraft, Oven-Double
Laundry Main, 11 x 10
Exterior
Parking Features Attached
Garage Spaces 3.0
Amenities Available Alarm System-Security, Bar, Breakfast Bar, Built-In Speaker System, Built-In Bookcase, Built-In Entertainment Ct, Ceiling-9+, Ceilings-Vaulted, Countertops-Solid Surf, Crown Molding, Deck Open, Detector-Smoke, Disposal, Foyer Entry, Garage Door Opener, Garden Tub, Landscaped, Near Walking Trail, Open Floor Plan, Patio Open, Porch Open, Tub and Separate Shower, Main Level Bedroom Suite, Formal Dining Room, Main Floor Laundry, Jack & Jill Bath
Building
Lot Description Partially Wooded
Story 1.5
Foundation Full Basement, Walk-Out Basement
Sewer City
Water City
Architectural Style Craftsman
Structure Type Brick
New Construction No
Schools
Elementary Schools Jasper
Middle Schools Greater Jasper Cons Schools
High Schools Greater Jasper Cons Schools
School District Greater Jasper Cons. Schools
Read Less
Want to know what your home might be worth? Contact us for a FREE valuation!

Our team is ready to help you sell your home for the highest possible price ASAP

IDX information provided by the Indiana Regional MLS
Bought with Ann Metzger • Key Associates Signature Realty


