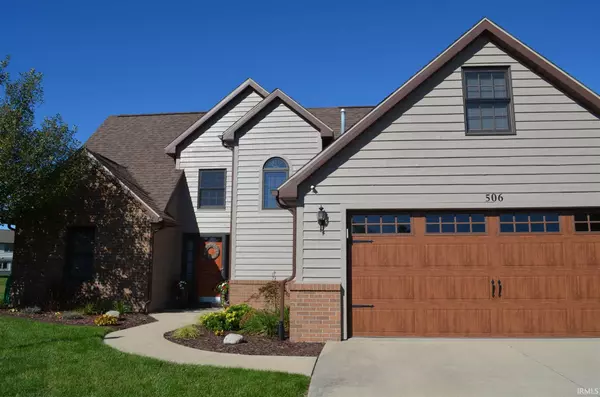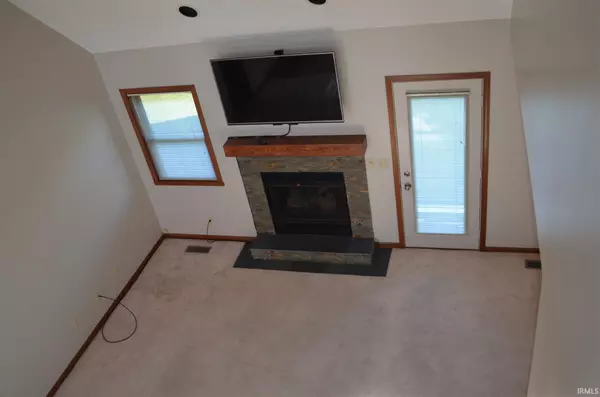$185,000
$182,500
1.4%For more information regarding the value of a property, please contact us for a free consultation.
506 Carlisle Drive Huntington, IN 46750
3 Beds
3 Baths
1,956 SqFt
Key Details
Sold Price $185,000
Property Type Single Family Home
Sub Type Site-Built Home
Listing Status Sold
Purchase Type For Sale
Square Footage 1,956 sqft
Subdivision Carlisle Crossing
MLS Listing ID 202037859
Sold Date 11/17/20
Style Two Story
Bedrooms 3
Full Baths 2
Half Baths 1
HOA Fees $12/ann
Abv Grd Liv Area 1,956
Total Fin. Sqft 1956
Year Built 1994
Annual Tax Amount $1,410
Tax Year 2020
Lot Size 0.350 Acres
Property Description
Immaculate, Move In Ready Home. Must see this beautiful well maintained home located in Carlisle Crossing. Located on cul-de-sac with large lot. Home features 3 bedrooms and a possible 4th bedroom (bonus room & extra storage space) in the spacious attic on 2nd floor. 2.5 bathrooms. Master with full bathroom and large walk in closet located on the main level. High ceilings and beautiful stone gas fireplace located in the family/dining room. Kitchen features Merillat Cabinets and newer stainless steel appliances - all appliances and 2 flat screen TV's are included with the sale of the home (Washer & Dryer Negotiable). Everyone can spread out in the large fenced in back yard. Beautiful Landscape and well kept yard around entire home. Home features a Wifi Security System and Monitor that will stay with the home. New Roof & Gutters 2015. This home will sell fast! MUST SEE IT TODAY!!!
Location
State IN
Area Huntington County
Zoning R1
Direction From US 24 and Guilford St, at round-about take first road, Turn Right into Carlisle Crossing, Home at 506 Carlisle Dr.
Rooms
Family Room 9 x 12
Basement Slab
Dining Room 10 x 11
Kitchen Main, 8 x 10
Interior
Heating Forced Air, Gas
Cooling Central Air
Fireplaces Number 1
Fireplaces Type Living/Great Rm, Gas Log
Appliance Dishwasher, Microwave, Refrigerator, Oven-Gas, Range-Gas, Water Softener-Owned
Laundry Main
Exterior
Garage Attached
Garage Spaces 2.0
Fence Wood
Amenities Available Attic Storage, Cable Ready, Ceiling Fan(s), Ceilings-Vaulted, Garage Door Opener, Main Level Bedroom Suite
Waterfront No
Building
Lot Description Cul-De-Sac
Story 2
Foundation Slab
Sewer City
Water City
Architectural Style Traditional
Structure Type Brick,Vinyl,Wood
New Construction No
Schools
Elementary Schools Horace Mann
Middle Schools Crestview
High Schools Huntington North
School District Huntington County Community
Read Less
Want to know what your home might be worth? Contact us for a FREE valuation!

Our team is ready to help you sell your home for the highest possible price ASAP

IDX information provided by the Indiana Regional MLS
Bought with Tracy Ward • CENTURY 21 Bradley Realty, Inc






