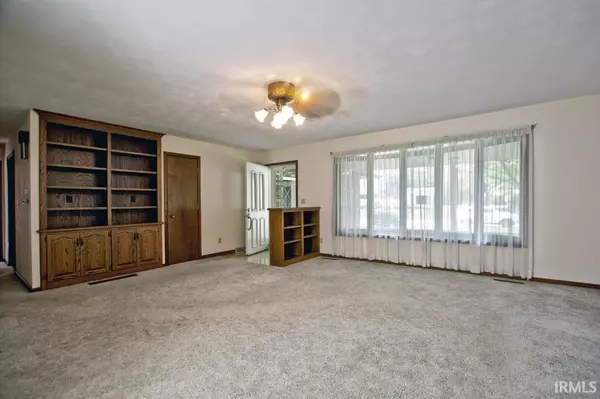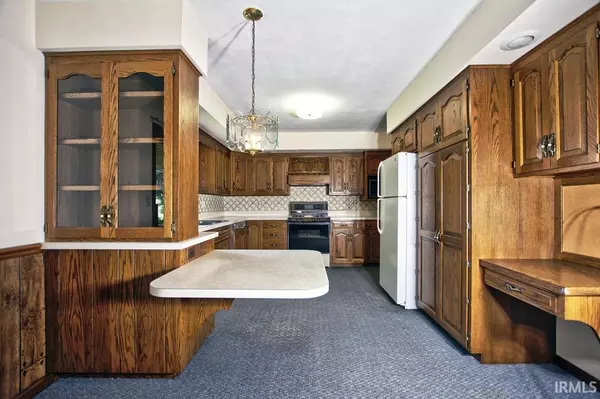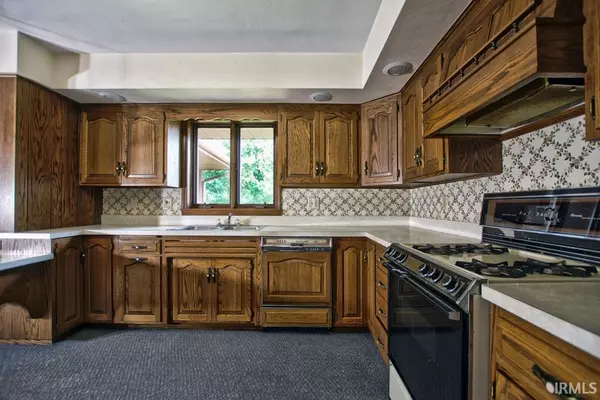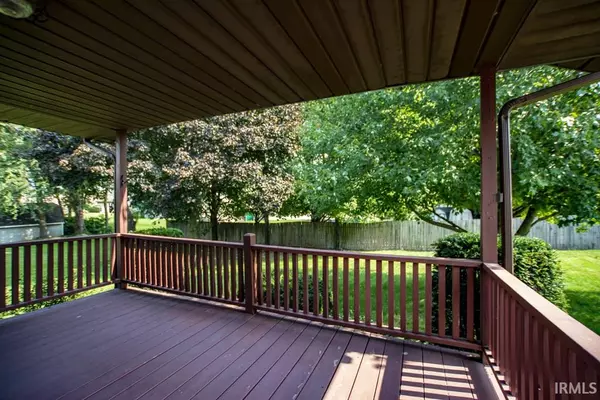$220,000
$239,900
8.3%For more information regarding the value of a property, please contact us for a free consultation.
57068 Claudia Lane Middlebury, IN 46540-9729
4 Beds
3 Baths
2,984 SqFt
Key Details
Sold Price $220,000
Property Type Single Family Home
Sub Type Site-Built Home
Listing Status Sold
Purchase Type For Sale
Square Footage 2,984 sqft
Subdivision West Lake Estates / Westlake Estates
MLS Listing ID 202038375
Sold Date 01/14/21
Style One Story
Bedrooms 4
Full Baths 3
Abv Grd Liv Area 1,596
Total Fin. Sqft 2984
Year Built 1984
Annual Tax Amount $2,026
Tax Year 2020
Lot Size 0.353 Acres
Property Description
Truly a well designed home with an amazing amount of space and storage. The solid oak kitchen cabinets are Amish craftsmanship. You'll want to check out the multi layer fold out pantry. There's a matching china cabinet in the dining room, and two book cases in the living room. Split bedroom floor plan with main level master suite and main level laundry. Off the dining room is a covered deck with a gorgeous view of the well manicured lawn. The lower level is fully substantial with a bedroom with escape window, a family room with egress, a living room without windows which would make a great home theatre room, a craft or hobby room with walk up escape access, another full kitchen and another full bath! Imagine holidays, family or church gatherings or guest suite. The possibilities are endless...
Location
State IN
Area Elkhart County
Direction US 20 across from Northridge High School, take Westlake Drive to left on Claire to left on Claudia Lane
Rooms
Family Room 22 x 13
Basement Finished, Full Basement, Walk-up
Dining Room 13 x 11
Kitchen Main, 11 x 11
Interior
Heating Forced Air, Gas
Cooling Central Air, Heat Pump
Flooring Carpet
Appliance Dishwasher, Microwave, Refrigerator, Window Treatments, Kitchen Exhaust Hood, Radon System, Range-Gas, Sump Pump, Water Heater Gas, Water Softener-Owned
Laundry Main, 14 x 7
Exterior
Parking Features Attached
Garage Spaces 2.0
Amenities Available Built-In Bookcase, Built-in Desk, Deck Covered, Disposal, Dryer Hook Up Electric, Eat-In Kitchen, Foyer Entry, Garage Door Opener, Guest Quarters, Range/Oven Hook Up Gas, Split Br Floor Plan, Stand Up Shower, Tub and Separate Shower, Workshop, Main Level Bedroom Suite, Formal Dining Room, Great Room, Main Floor Laundry, Sump Pump, Washer Hook-Up, Custom Cabinetry
Roof Type Dimensional Shingles
Building
Lot Description Level
Story 1
Foundation Finished, Full Basement, Walk-up
Sewer Private
Water Public
Architectural Style Ranch
Structure Type Brick,Vinyl
New Construction No
Schools
Elementary Schools Middlebury
Middle Schools Northridge
High Schools Northridge
School District Middlebury Community Schools
Read Less
Want to know what your home might be worth? Contact us for a FREE valuation!

Our team is ready to help you sell your home for the highest possible price ASAP

IDX information provided by the Indiana Regional MLS
Bought with Dianna Morningstar • SUNRISE Realty





