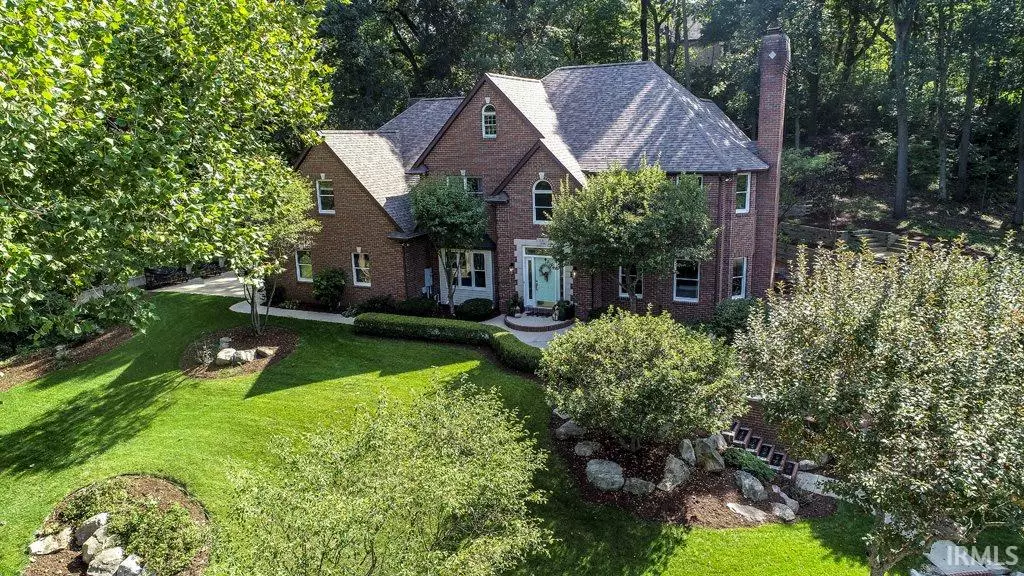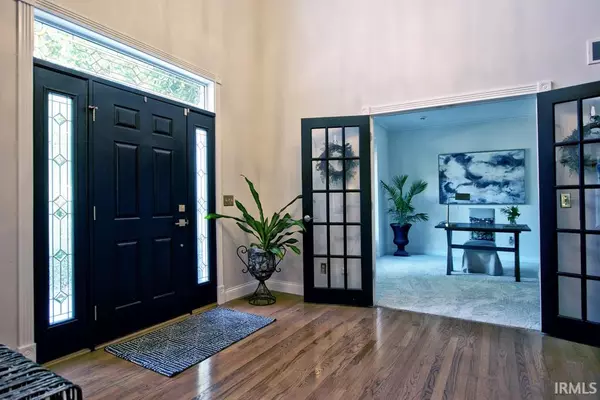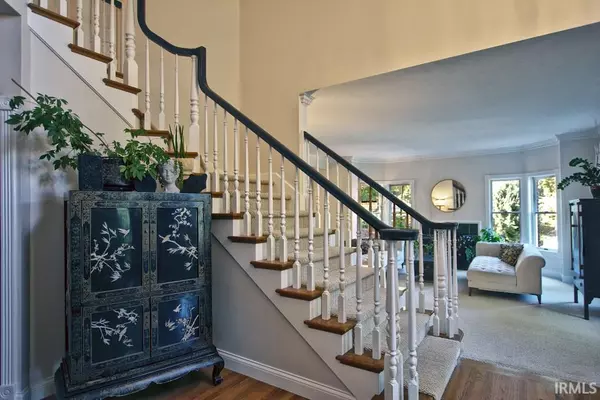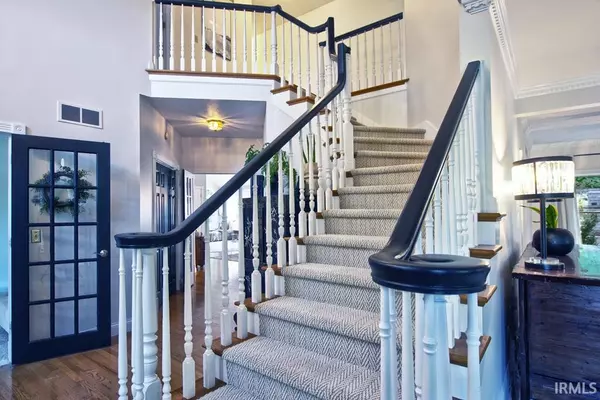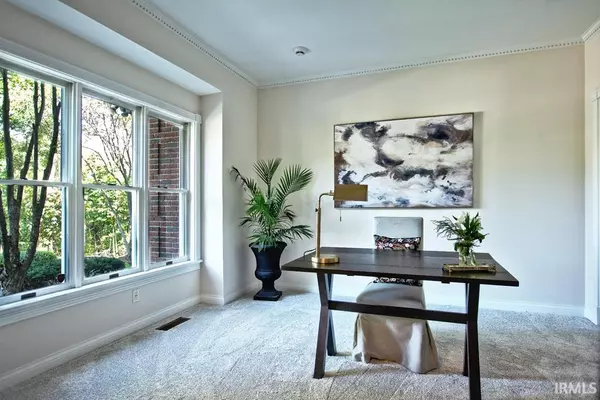$550,000
$589,900
6.8%For more information regarding the value of a property, please contact us for a free consultation.
212 Greenfield Drive Middlebury, IN 46540
4 Beds
4 Baths
4,218 SqFt
Key Details
Sold Price $550,000
Property Type Single Family Home
Sub Type Site-Built Home
Listing Status Sold
Purchase Type For Sale
Square Footage 4,218 sqft
Subdivision Highland Woods
MLS Listing ID 202038197
Sold Date 01/29/21
Style Two Story
Bedrooms 4
Full Baths 3
Half Baths 1
Abv Grd Liv Area 4,218
Total Fin. Sqft 4218
Year Built 1994
Annual Tax Amount $4,995
Tax Year 2020
Lot Size 0.800 Acres
Property Description
Your Dream Home Awaits! Light and Bright 4,000 sq ft architectural and landscaping masterpiece in Highland Woods, Middlebury. Recently updated from top to bottom and in model home condition. Excellent, open floor plan and tiered gardens are ideal for entertaining. Brand new master bath with walk in Roman shower plus soaking tub. 3 Fireplaces, 3.5 baths, 4 bedrooms, main floor office, and unfinished daylight basement pre-plumbed for bathroom. Aggressively priced for below replacement.
Location
State IN
Area Elkhart County
Direction Stoplight down town Middlebury, head west on Warren St. North on Rail Road St. West on Crystal Valley Dr. Head North on Greenfield Dr., property on the right hand ride.
Rooms
Family Room 15 x 20
Basement Full Basement, Unfinished
Dining Room 15 x 16
Kitchen Main, 15 x 18
Interior
Heating Gas, Forced Air
Cooling Central Air
Flooring Carpet, Hardwood Floors, Tile
Fireplaces Number 3
Fireplaces Type Family Rm, Living/Great Rm, 1st Bdrm
Appliance Dishwasher, Microwave, Refrigerator, Washer, Window Treatments, Dryer-Gas, Range-Gas
Laundry Upper, 7 x 6
Exterior
Exterior Feature None
Parking Features Attached
Garage Spaces 3.0
Fence None
Amenities Available 1st Bdrm En Suite, Breakfast Bar, Built-in Desk, Ceiling-9+, Ceilings-Vaulted, Closet(s) Walk-in, Countertops-Stone, Crown Molding, Deck Open, Detector-Smoke, Disposal, Eat-In Kitchen, Foyer Entry, Garage Door Opener, Garden Tub, Irrigation System, Kitchen Island, Landscaped, Open Floor Plan, Twin Sink Vanity, Stand Up Shower, Tub and Separate Shower, Formal Dining Room, Jack & Jill Bath
Roof Type Asphalt
Building
Lot Description Slope, 0-2.9999
Story 2
Foundation Full Basement, Unfinished
Sewer City
Water City
Architectural Style Traditional
Structure Type Brick,Vinyl
New Construction No
Schools
Elementary Schools Middlebury
Middle Schools Northridge
High Schools Northridge
School District Middlebury Community Schools
Read Less
Want to know what your home might be worth? Contact us for a FREE valuation!

Our team is ready to help you sell your home for the highest possible price ASAP

IDX information provided by the Indiana Regional MLS
Bought with Kent Miller • Century 21 Affiliated

