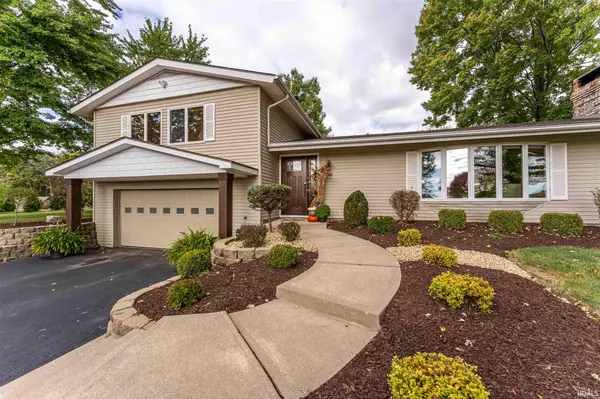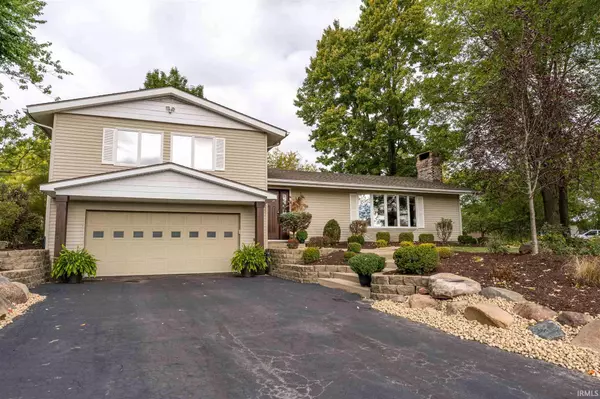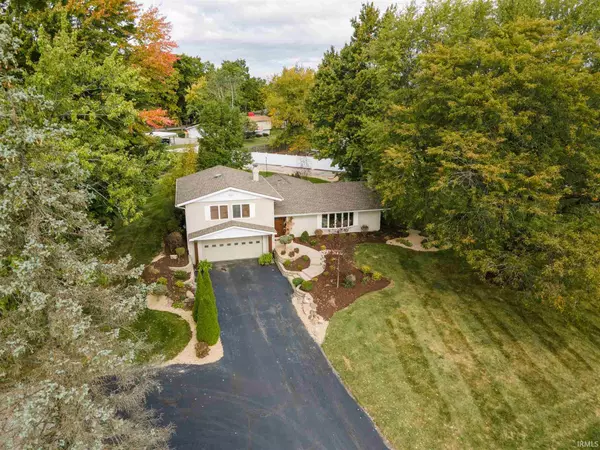$242,000
$239,900
0.9%For more information regarding the value of a property, please contact us for a free consultation.
2406 N Spruce Bluffton, IN 46714
4 Beds
2 Baths
2,075 SqFt
Key Details
Sold Price $242,000
Property Type Single Family Home
Sub Type Site-Built Home
Listing Status Sold
Purchase Type For Sale
Square Footage 2,075 sqft
Subdivision North Oaks
MLS Listing ID 202040040
Sold Date 11/06/20
Style Tri-Level
Bedrooms 4
Full Baths 2
Abv Grd Liv Area 2,075
Total Fin. Sqft 2075
Year Built 1961
Annual Tax Amount $859
Tax Year 2020
Lot Size 1.090 Acres
Property Description
Location, location, location! Rural subdivision home situated on a huge 1.09 acre corner lot with beautiful mature trees and unreal landscape. Home features 4 large bedrooms, 2 full bathrooms and nearly 2,100 sq. ft. of open concept living space between kitchen, dining room and living room. Oversized living room features a brick fireplace, crown molding, picture window and surround sound. Kitchen amenities include custom oak cabinets with granite tops and ceramic tile backsplash. Comes equipped with newer stainless steel appliances. Three large bedrooms upstairs with mounted TVs that will stay. Full updated bathroom with tile shower and granite counters. Unique 4th bedroom with built in loft bed and nook with lots of natural light. Sunroom overlooks the large concrete patio complete with patio lights that stay. There is a 12x70 practice batting cage area to groom the next superstar. Call today to view this beautiful home. Pre-owned appliances are not warranted. Seller is listing agent
Location
State IN
Area Wells County
Direction Center Street to Spruce
Rooms
Basement Partial Basement, Slab
Dining Room 11 x 10
Kitchen Main, 13 x 10
Interior
Heating Gas, Forced Air
Cooling Central Air
Flooring Carpet, Tile, Vinyl
Fireplaces Number 1
Fireplaces Type Living/Great Rm, Wood Burning, Wood Burning Stove
Appliance Dishwasher, Microwave, Refrigerator, Cooktop-Electric, Oven-Built-In, Water Heater Gas, Water Softener-Rented, Window Treatment-Blinds
Laundry Main, 7 x 8
Exterior
Garage Attached
Garage Spaces 2.0
Fence Vinyl
Amenities Available Antenna, Breakfast Bar, Built-In Speaker System, Cable Ready, Ceiling Fan(s), Countertops-Stone, Crown Molding, Detector-Smoke, Disposal, Dryer Hook Up Gas/Elec, Foyer Entry, Garage Door Opener, Landscaped, Natural Woodwork, Near Walking Trail, Open Floor Plan, Patio Open, Range/Oven Hook Up Elec, Six Panel Doors, Utility Sink, Stand Up Shower, Tub/Shower Combination, Garage-Heated, Custom Cabinetry
Waterfront No
Roof Type Asphalt
Building
Lot Description Irregular, Partially Wooded, Slope
Foundation Partial Basement, Slab
Sewer City
Water Well
Architectural Style Other
Structure Type Vinyl
New Construction No
Schools
Elementary Schools Lancaster Central
Middle Schools Norwell
High Schools Norwell
School District Northern Wells Community
Read Less
Want to know what your home might be worth? Contact us for a FREE valuation!

Our team is ready to help you sell your home for the highest possible price ASAP

IDX information provided by the Indiana Regional MLS
Bought with Matthew Suddarth • North Eastern Group Realty






