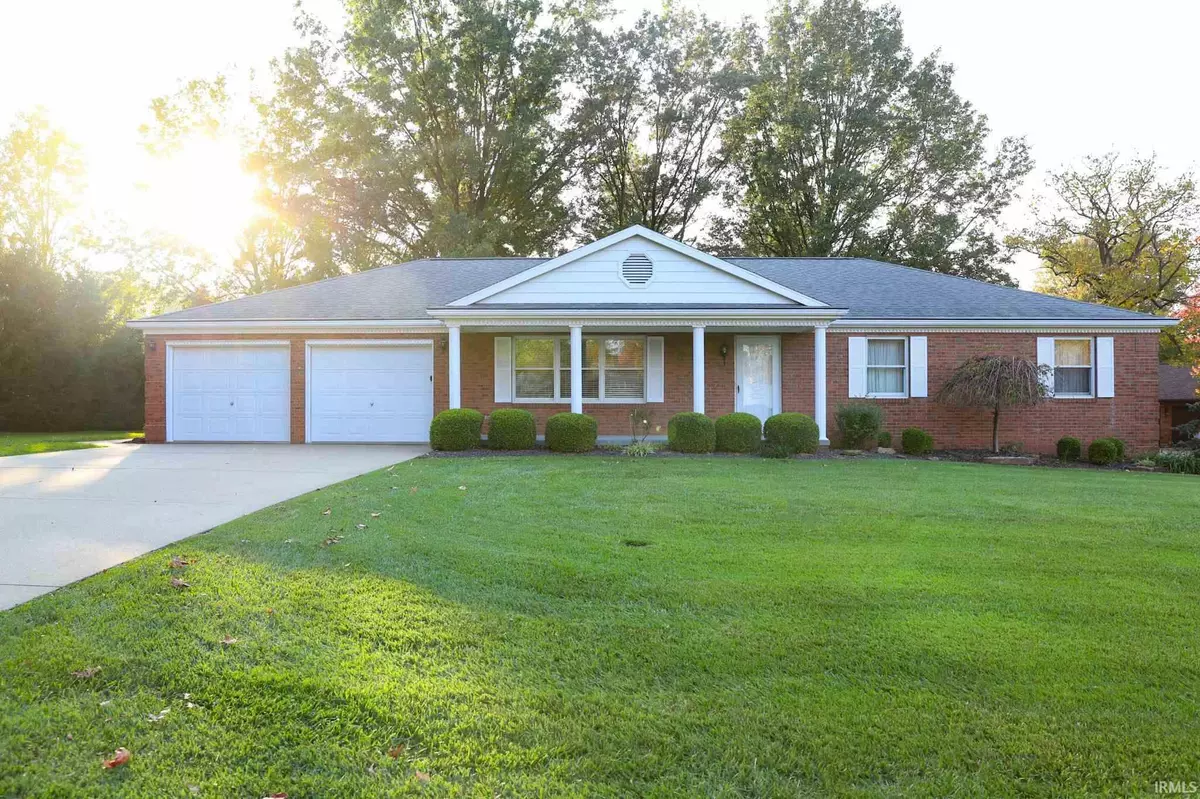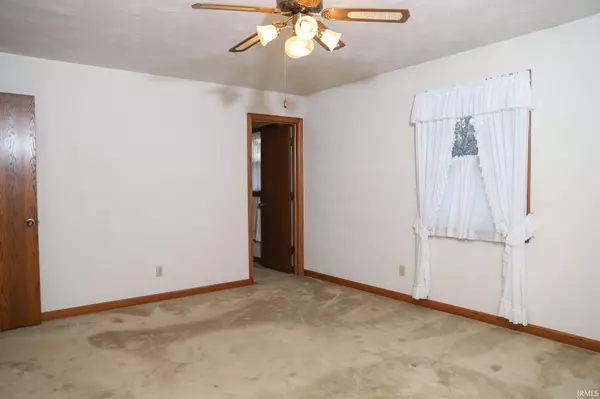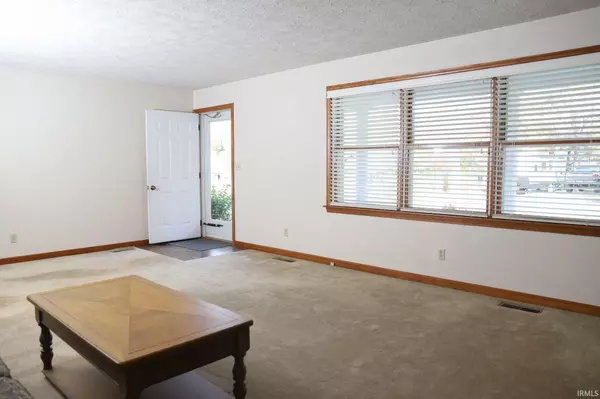$245,000
$249,900
2.0%For more information regarding the value of a property, please contact us for a free consultation.
1461 Martha Drive Jasper, IN 47546
3 Beds
3 Baths
2,040 SqFt
Key Details
Sold Price $245,000
Property Type Single Family Home
Sub Type Site-Built Home
Listing Status Sold
Purchase Type For Sale
Square Footage 2,040 sqft
Subdivision Ottawa Hills
MLS Listing ID 202042811
Sold Date 12/02/20
Style One Story
Bedrooms 3
Full Baths 2
Half Baths 1
Abv Grd Liv Area 2,040
Total Fin. Sqft 2040
Year Built 1987
Annual Tax Amount $1,941
Tax Year 2020
Lot Size 0.463 Acres
Property Description
This all brick home at a great location has been well maintained with newer roof and windows and offering plenty of space (2040 square foot on main level) and a full unfinished basement. It opens to a large living and dining room offering great space for quality time. The u-shaped kitchen comes complete with range, microwave, refrigerator, newer dishwasher and breakfast bar. Laundry is located off the kitchen which includes washer/dryer and a half bath. A double sink vanity with shower is available for 2 bedrooms and a master suite with walk-in closet for the owner. The extended garage offers a perfect workspace or more storage. A patio extends to the backyard creating a peaceful retreat with frequent viewings of wildlife. This one owner home was custom built by Bill Sermersheim with custom window treatments by Corbin's. The location is ideal with the Parklands, walking trails, schools, shopping, golf courses and churches nearby.
Location
State IN
Area Dubois County
Direction South on Newton Street, right on 15th, left on Martha, house on right
Rooms
Basement Crawl, Full Basement
Dining Room 11 x 17
Kitchen Main, 13 x 16
Interior
Heating Electric, Forced Air
Cooling Central Air
Flooring Carpet, Laminate
Fireplaces Type None
Appliance Dishwasher, Microwave, Refrigerator, Washer, Window Treatments, Dryer-Electric, Freezer, Kitchen Exhaust Hood, Range-Electric, Sump Pump, Water Heater Electric, Window Treatment-Blinds
Laundry Main, 11 x 8
Exterior
Parking Features Attached
Garage Spaces 2.0
Fence None
Amenities Available Attic Pull Down Stairs, Breakfast Bar, Cable Available, Ceiling Fan(s), Closet(s) Walk-in, Countertops-Laminate, Detector-Smoke, Disposal, Dryer Hook Up Electric, Garage Door Opener, Landscaped, Near Walking Trail, Patio Open, Porch Covered, Range/Oven Hook Up Elec, Twin Sink Vanity, Stand Up Shower, Tub/Shower Combination, Main Level Bedroom Suite, Main Floor Laundry, Sump Pump, Washer Hook-Up, Custom Cabinetry
Roof Type Dimensional Shingles
Building
Lot Description 0-2.9999, Level, Partially Wooded
Story 1
Foundation Crawl, Full Basement
Sewer City
Water City
Architectural Style Ranch
Structure Type Brick,Vinyl
New Construction No
Schools
Elementary Schools Jasper
Middle Schools Greater Jasper Cons Schools
High Schools Greater Jasper Cons Schools
School District Greater Jasper Cons. Schools
Read Less
Want to know what your home might be worth? Contact us for a FREE valuation!

Our team is ready to help you sell your home for the highest possible price ASAP

IDX information provided by the Indiana Regional MLS
Bought with Brenda Krempp • RE/MAX Local






