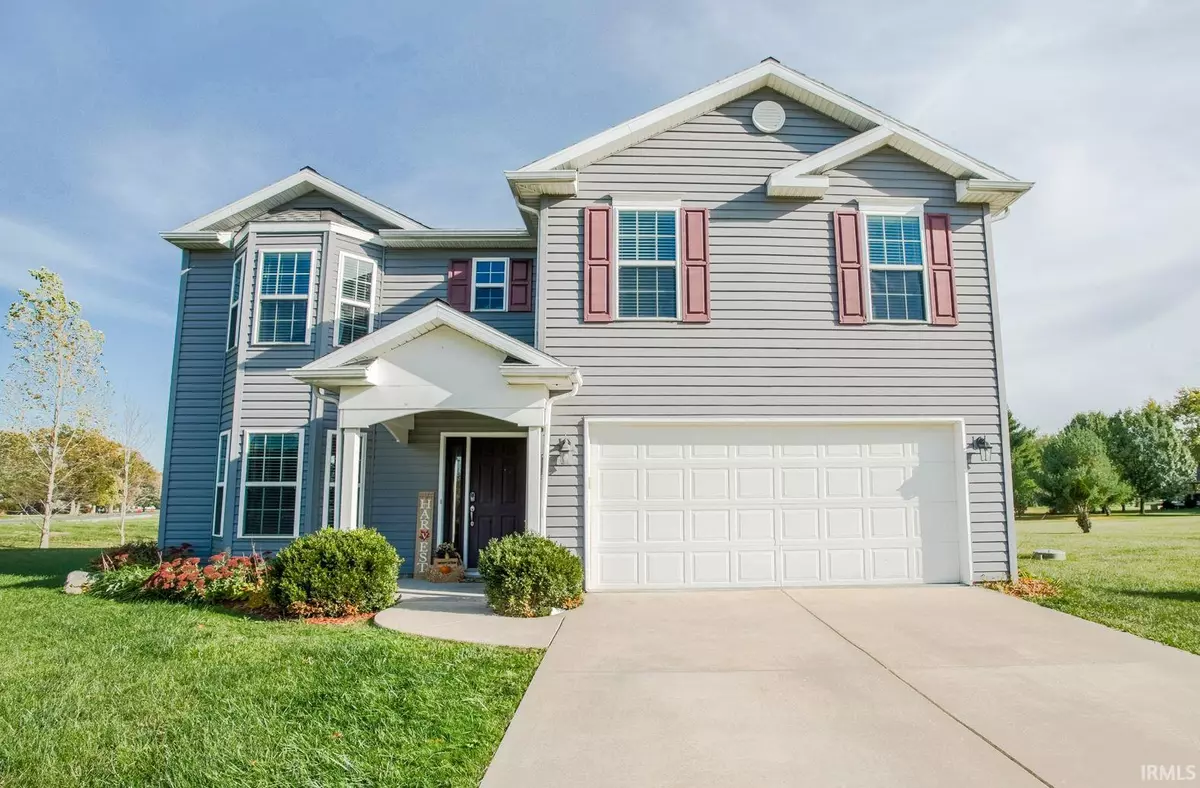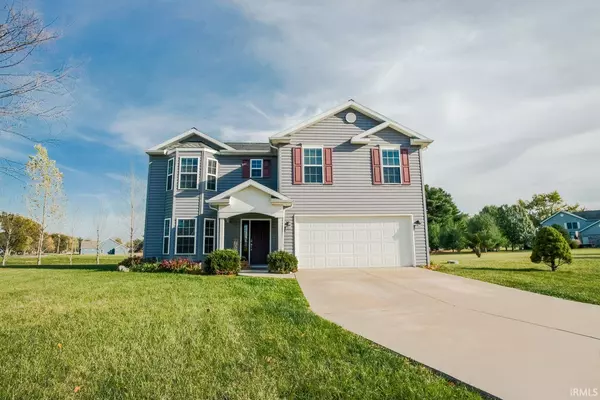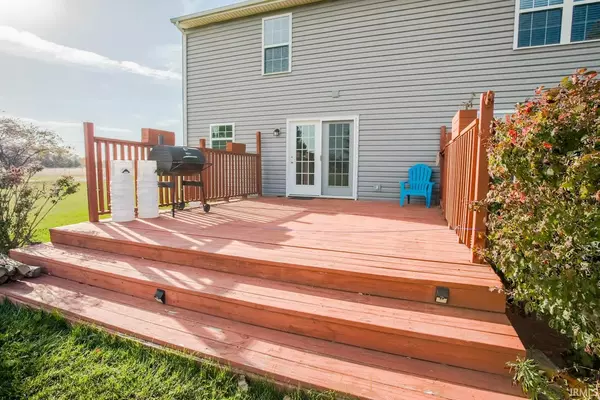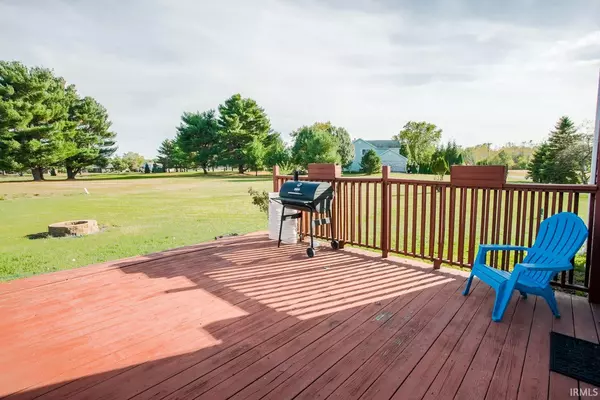$219,500
$224,900
2.4%For more information regarding the value of a property, please contact us for a free consultation.
3481 N 400 E Monticello, IN 47960-7603
4 Beds
3 Baths
2,264 SqFt
Key Details
Sold Price $219,500
Property Type Single Family Home
Sub Type Site-Built Home
Listing Status Sold
Purchase Type For Sale
Square Footage 2,264 sqft
Subdivision Tippecanoe Country Club
MLS Listing ID 202042352
Sold Date 12/23/20
Style Two Story
Bedrooms 4
Full Baths 2
Half Baths 1
Abv Grd Liv Area 2,264
Total Fin. Sqft 2264
Year Built 2008
Annual Tax Amount $730
Tax Year 2019
Lot Size 0.448 Acres
Property Description
You are in luck!! Come take a look at this gorgeous home built on a corner lot that has the Tippecanoe Country Club golf course in it's back yard! Oversized deck and brand new fire pit in the back yard are just part of the charm of this property. You have 4 great bedrooms and all with walk-in closets. The master bedroom is so large you will be able to place all your furniture in it and go shopping for more. The master closet also has more space than you can imagine. You cannot get this kind of space for a newly built home today, at this price.
Location
State IN
Area White County
Direction Traveling east into Monticello on 24; turn north onto 300 E; Turn right onto 225 N; Turn left on 400 E. The property sits on the corner of 400 E and NW Shafer Dr.
Rooms
Family Room 15 x 16
Basement Slab
Dining Room 10 x 9
Kitchen Main, 14 x 12
Interior
Heating Forced Air, Gas
Cooling Central Air
Flooring Carpet, Laminate
Fireplaces Number 1
Fireplaces Type Gas Log
Appliance Dishwasher, Microwave, Washer, Window Treatments, Cooktop-Gas
Laundry Upper
Exterior
Garage Attached
Garage Spaces 2.0
Fence None
Amenities Available Ceiling Fan(s), Closet(s) Walk-in, Countertops-Laminate, Deck Open, Dryer Hook Up Electric, Garage Door Opener, Garden Tub, Kitchen Island, Landscaped, Patio Covered, Pocket Doors, Range/Oven Hook Up Elec, Twin Sink Vanity, Tub and Separate Shower, Tub/Shower Combination
Roof Type Asphalt,Shingle
Building
Lot Description 0-2.9999, Level
Story 2
Foundation Slab
Sewer Regional
Water Well
Structure Type Vinyl
New Construction No
Schools
Elementary Schools Meadowlawn
Middle Schools Roosevelt
High Schools Twin Lakes
School District Twin Lakes School Corp.
Read Less
Want to know what your home might be worth? Contact us for a FREE valuation!

Our team is ready to help you sell your home for the highest possible price ASAP

IDX information provided by the Indiana Regional MLS
Bought with Bart Hickman • REAL ESTATE NETWORK L.L.C






