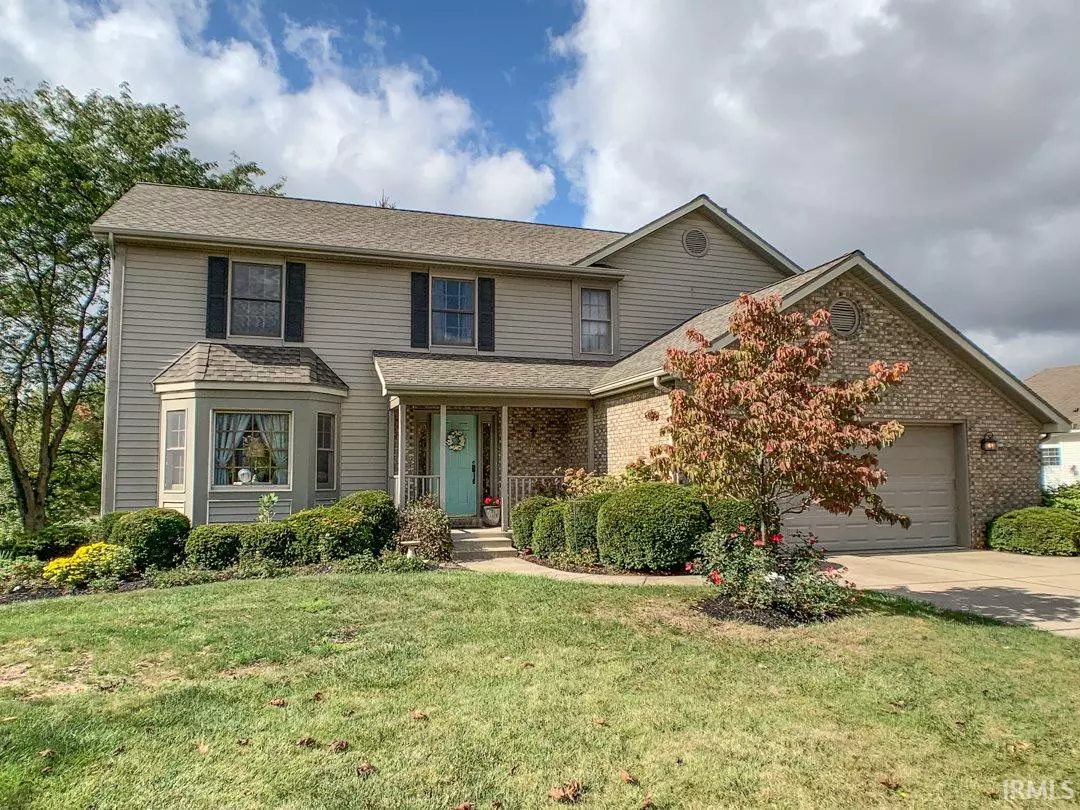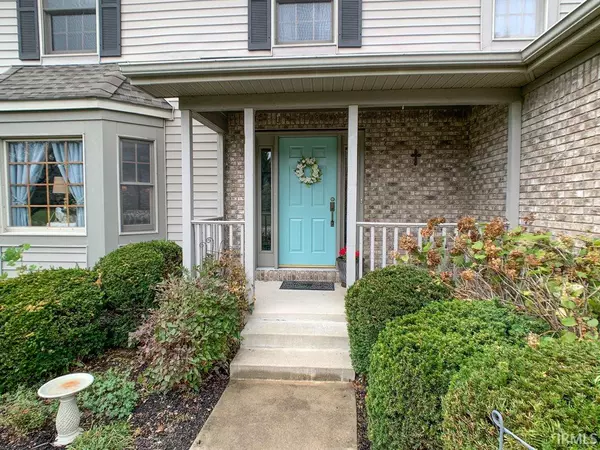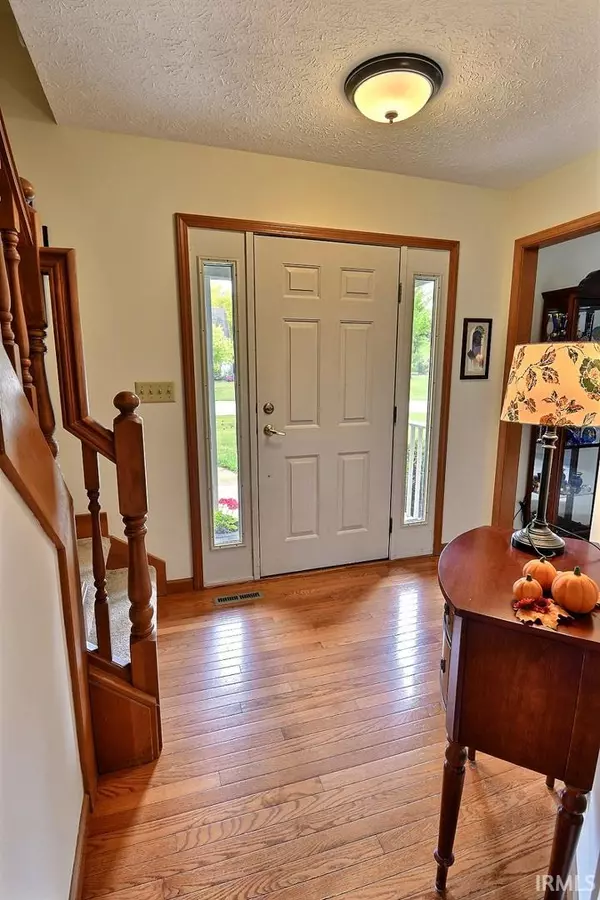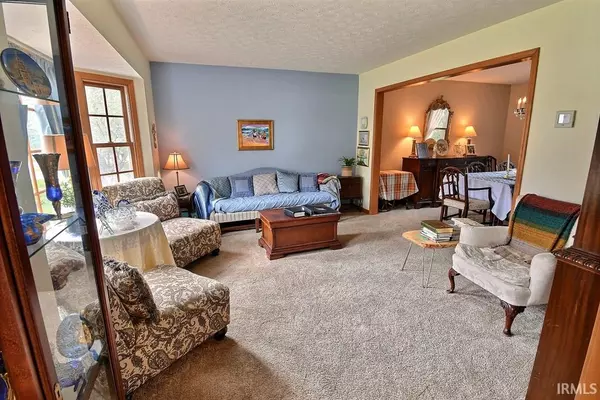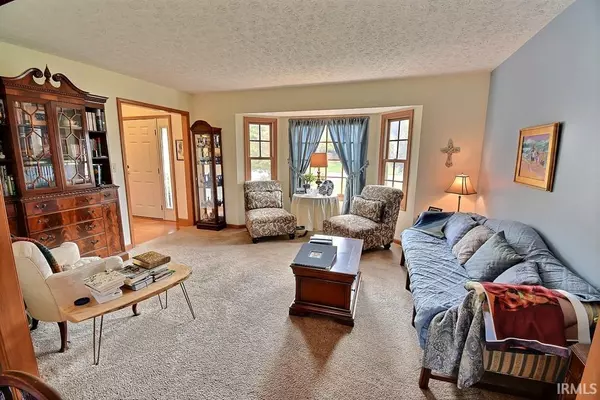$356,000
$359,000
0.8%For more information regarding the value of a property, please contact us for a free consultation.
1716 Wycliffe Drive Lafayette, IN 47905-8540
5 Beds
4 Baths
2,943 SqFt
Key Details
Sold Price $356,000
Property Type Single Family Home
Sub Type Site-Built Home
Listing Status Sold
Purchase Type For Sale
Square Footage 2,943 sqft
Subdivision North Ridge / Northridge
MLS Listing ID 202044207
Sold Date 12/29/20
Style Two Story
Bedrooms 5
Full Baths 3
Half Baths 1
HOA Fees $6/ann
Abv Grd Liv Area 2,243
Total Fin. Sqft 2943
Year Built 1993
Annual Tax Amount $1,644
Tax Year 2019
Lot Size 0.720 Acres
Property Description
Lovely home in a great, established neighborhood. This well-cared for home offers neutral finishes throughout, new carpet last summer. Cozy family room with wood burning fireplace open to the eat-in kitchen. The kitchen has been updated with shaker-style cabinets and stainless steel appliances. There's no lack of space in this home featuring formal dining room, family and living rooms, additional living space in basement including 5th bedroom and 3rd full bath. Massive master bedroom suite with walk-in shower, dual sink vanity and laundry chute to basement. All electric home with geothermal heat, septic system alarm, 2 car attached garage with additional parking space in driveway. Enjoy views of the beautiful park-like setting from the screened in porch. Great lot with mature trees and landscaping!
Location
State IN
Area Tippecanoe County
Direction N Creasy Lane to Eisenhower Rd. Turn, left at T to N 400 E. Right at Stop sign on 200 N, right on E Foxmoor, left on Wycliffe.
Rooms
Family Room 14 x 15
Basement Partially Finished, Walk-Out Basement
Dining Room 11 x 12
Kitchen Main, 10 x 10
Interior
Heating Geothermal
Cooling Central Air
Fireplaces Number 1
Fireplaces Type Wood Burning
Appliance Dishwasher, Refrigerator, Washer, Dryer-Electric, Range-Electric, Water Softener-Rented
Laundry Basement, 11 x 9
Exterior
Exterior Feature Swimming Pool
Parking Features Attached
Garage Spaces 2.0
Amenities Available 1st Bdrm En Suite, Breakfast Bar, Cable Available, Ceiling Fan(s), Closet(s) Walk-in, Countertops-Laminate, Disposal, Dryer Hook Up Electric, Eat-In Kitchen, Foyer Entry, Garage Door Opener, Landscaped, Porch Covered, Porch Screened, Twin Sink Vanity, Stand Up Shower, Tub/Shower Combination, Formal Dining Room, Washer Hook-Up
Building
Lot Description Level, 0-2.9999
Story 2
Foundation Partially Finished, Walk-Out Basement
Sewer Septic
Water Public
Structure Type Brick,Vinyl
New Construction No
Schools
Elementary Schools Hershey
Middle Schools East Tippecanoe
High Schools William Henry Harrison
School District Tippecanoe School Corp.
Read Less
Want to know what your home might be worth? Contact us for a FREE valuation!

Our team is ready to help you sell your home for the highest possible price ASAP

IDX information provided by the Indiana Regional MLS
Bought with Pamela Whitehead • RE/MAX Ability Plus

