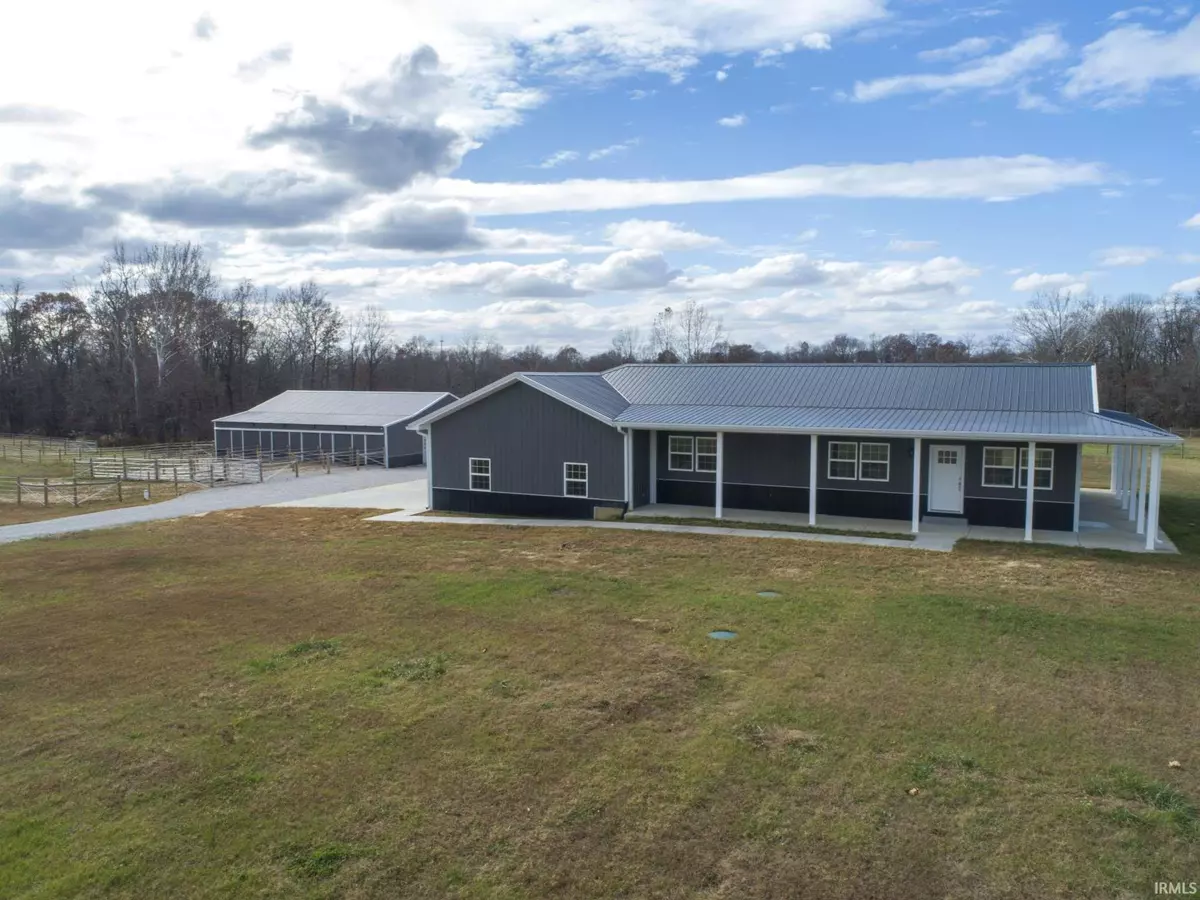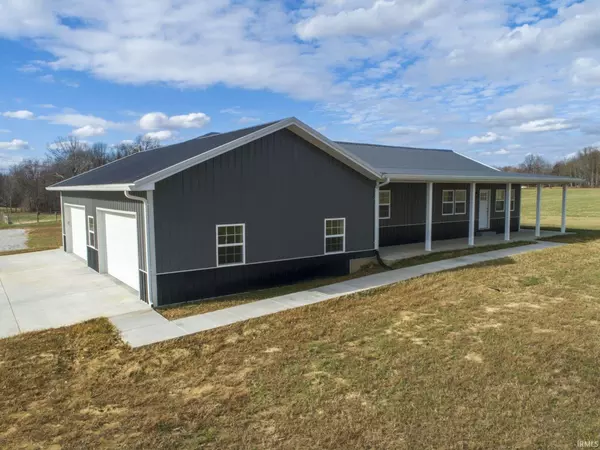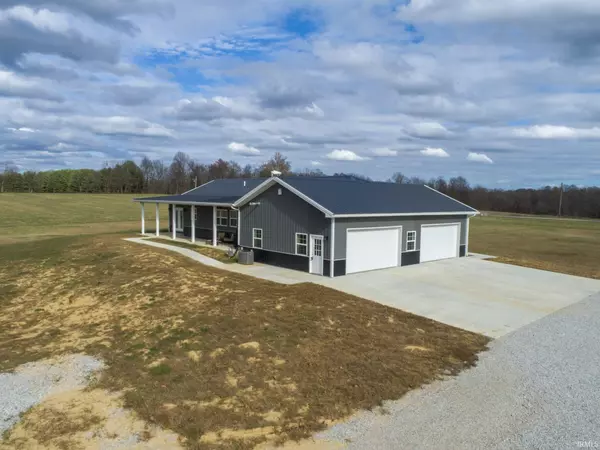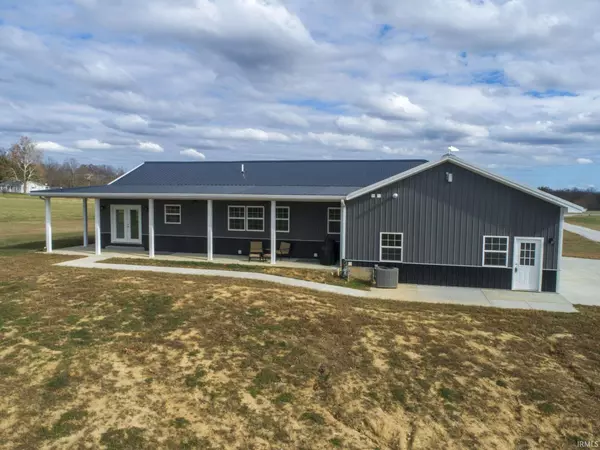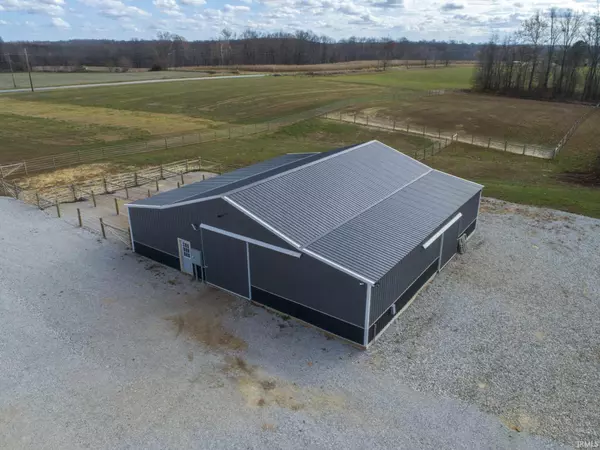$525,000
$569,900
7.9%For more information regarding the value of a property, please contact us for a free consultation.
4115 Jordan Village Road Poland, IN 47868
6 Beds
4 Baths
3,160 SqFt
Key Details
Sold Price $525,000
Property Type Single Family Home
Sub Type Site-Built Home
Listing Status Sold
Purchase Type For Sale
Square Footage 3,160 sqft
Subdivision None
MLS Listing ID 202044268
Sold Date 01/29/21
Style One Story
Bedrooms 6
Full Baths 4
Abv Grd Liv Area 1,600
Total Fin. Sqft 3160
Year Built 2020
Annual Tax Amount $493
Tax Year 20192020
Lot Size 18.860 Acres
Property Description
This beautifully modern pole barn-style house and horse barn was just completed in March 2020. While this property offers a private and rural setting it is only a 10-minute drive to Spencer and 40 minutes to Bloomington! The home features an open concept main level of 1600 square feet with the master suite and laundry room on this level. The finished basement consisting of 1560 square feet is perfect for all your entertaining dreams and features 3 bedrooms, and a jack-and-jill bathroom. To accommodate horses there is the barn that has 5 stalls with their own runs and 3 stalls without, and there is a new horse hot walker! With 18.86 acres, the opportunities are endless to make this home and property your dream oasis. There is also 30 acres behind this property being sold separately if you want your very own pond to fish in. Do not miss this opportunity and schedule a showing today!
Location
State IN
Area Owen County
Direction Travel West on St Rd 46 through Spencer towards Terre Haute, Jordan Village Rd will be on the right, home will be 1 mile off of St RD 46 on the left. Jordan Village Road is right outside of Spencer.
Rooms
Family Room 18 x 18
Basement Finished, Full Basement
Dining Room 14 x 8
Kitchen Main, 13 x 12
Interior
Heating Conventional, Forced Air, Gas
Cooling Central Air
Flooring Carpet, Vinyl
Appliance Dishwasher, Microwave, Refrigerator, Washer, Cooktop-Gas, Dryer-Electric, Kitchen Exhaust Downdraft, Oven-Double, Sump Pump, Water Filtration System, Water Heater Gas
Laundry Main, 10 x 6
Exterior
Parking Features Attached
Garage Spaces 4.0
Amenities Available Ceiling-9+, Ceiling Fan(s), Closet(s) Walk-in, Deck Covered, Detector-Smoke, Disposal, Kitchen Island, Open Floor Plan, Pantry-Walk In, Porch Covered, Twin Sink Vanity, Alarm System-Sec. Cameras, Stand Up Shower, Tub and Separate Shower, Tub/Shower Combination, Main Level Bedroom Suite, Main Floor Laundry
Roof Type Metal
Building
Lot Description 15+, Level, Partially Wooded, Pasture
Story 1
Foundation Finished, Full Basement
Sewer Public
Water Well
Architectural Style Ranch, Pole Barn
Structure Type Metal
New Construction No
Schools
Elementary Schools Spencer
Middle Schools Owen Valley
High Schools Owen Valley
School District Spencer-Owen Community Schools
Read Less
Want to know what your home might be worth? Contact us for a FREE valuation!

Our team is ready to help you sell your home for the highest possible price ASAP

IDX information provided by the Indiana Regional MLS
Bought with Dustin White • Area Realty Key Associates


