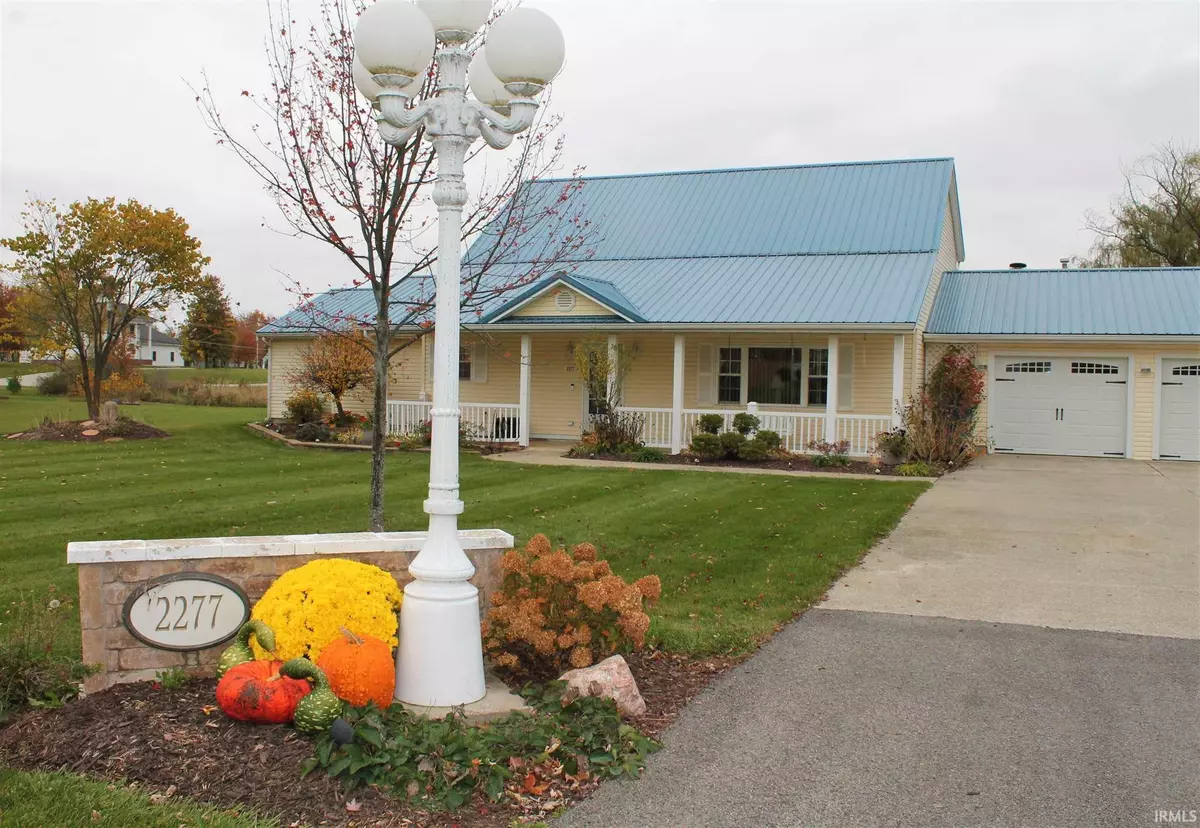$225,000
$239,900
6.2%For more information regarding the value of a property, please contact us for a free consultation.
2277 N Spruce Drive Bluffton, IN 46714-9268
4 Beds
3 Baths
2,508 SqFt
Key Details
Sold Price $225,000
Property Type Single Family Home
Sub Type Site-Built Home
Listing Status Sold
Purchase Type For Sale
Square Footage 2,508 sqft
Subdivision North Oaks
MLS Listing ID 202043336
Sold Date 11/20/20
Style Two Story
Bedrooms 4
Full Baths 2
Half Baths 1
HOA Fees $5
Abv Grd Liv Area 2,508
Total Fin. Sqft 2508
Year Built 1996
Annual Tax Amount $1,004
Tax Year 2019
Lot Size 0.574 Acres
Property Description
*Welcome Home* You are going to Love this Beautifully updated Home in North Oaks Subdivision! *As soon as you open the front door you will be Amazed! *20 x 17 living room with vaulted 18 foot ceilings and a Gas log Fireplace Make this the perfect Living room for Entertaining! *Updated Kitchen with undercabinet lighting and Tile backsplash *Huge Island provides Plenty of work space and Extra seating for 4-6 people *Lets not forget your Massive 4x11 ft walk in Pantry! *Newer Kitchen Appliances stay with the Home but are not Warranted *Open concept Kitchen and dining area with tons of windows that overlook your beautiful Backyard *Relax in your private 1st Floor Master Suite complete with walk-in shower, jetted tub, and an Incredible 10' X 11' walk-in closet *Brand New Metal Roof in 2014 *Newer Bryant air conditioner (installed 2015) *Home has whole house Hepa filter, April Air humidifier inside, and an outside Irrigation system throughout entire yard *Heated 26x24 Garage and a 10' X 14' shed give this home plenty of storage *Fully Fenced Backyard with 8 x 38 ft covered patio with built in Jenn Air natural gas grill *Home is on a Private Well with brand new pressure tank and newer well pump (2014) *New water softener, whole house water filtration system, and Newer water heaters recently installed. This home has been meticulously maintained inside and out and Pride of Ownerships Shows! *Won't Last Long! *Don't let this one get away!
Location
State IN
Area Wells County
Direction Head towards Bluffton on Hwy 1. Turn Right (west) on Center Drive. At the stop sign Turn left (South) onto Spruce. Home is down on the left on Spruce dr.
Rooms
Basement Slab
Dining Room 11 x 12
Kitchen Main, 15 x 13
Interior
Heating Baseboard, Forced Air
Cooling Central Air
Flooring Carpet, Tile, Vinyl
Fireplaces Number 1
Fireplaces Type Living/Great Rm
Appliance Dishwasher, Microwave, Refrigerator, Window Treatments, Built-In Gas Grill, Cooktop-Gas, Iron Filter-Well Water, Oven-Gas, Water Heater Electric, Water Heater Gas, Water Softener-Owned, Window Treatment-Blinds
Laundry Main, 9 x 7
Exterior
Garage Attached
Garage Spaces 2.0
Fence Chain Link, Vinyl
Amenities Available Breakfast Bar, Built-in Desk, Ceiling-9+, Ceilings-Vaulted, Closet(s) Walk-in, Countertops-Laminate, Garage Door Opener, Jet Tub, Generator Ready, Irrigation System, Kitchen Island, Patio Covered, Porch Covered, Split Br Floor Plan, RV Parking, Main Level Bedroom Suite, Main Floor Laundry
Waterfront No
Roof Type Metal
Building
Lot Description Level, Slope
Story 2
Foundation Slab
Sewer Public
Water Well
Architectural Style Lofted, Ranch
Structure Type Vinyl
New Construction No
Schools
Elementary Schools Lancaster Central
Middle Schools Norwell
High Schools Norwell
School District Northern Wells Community
Read Less
Want to know what your home might be worth? Contact us for a FREE valuation!

Our team is ready to help you sell your home for the highest possible price ASAP

IDX information provided by the Indiana Regional MLS
Bought with Leslie Robbins • 1st Choice Realty Group, LLC.






