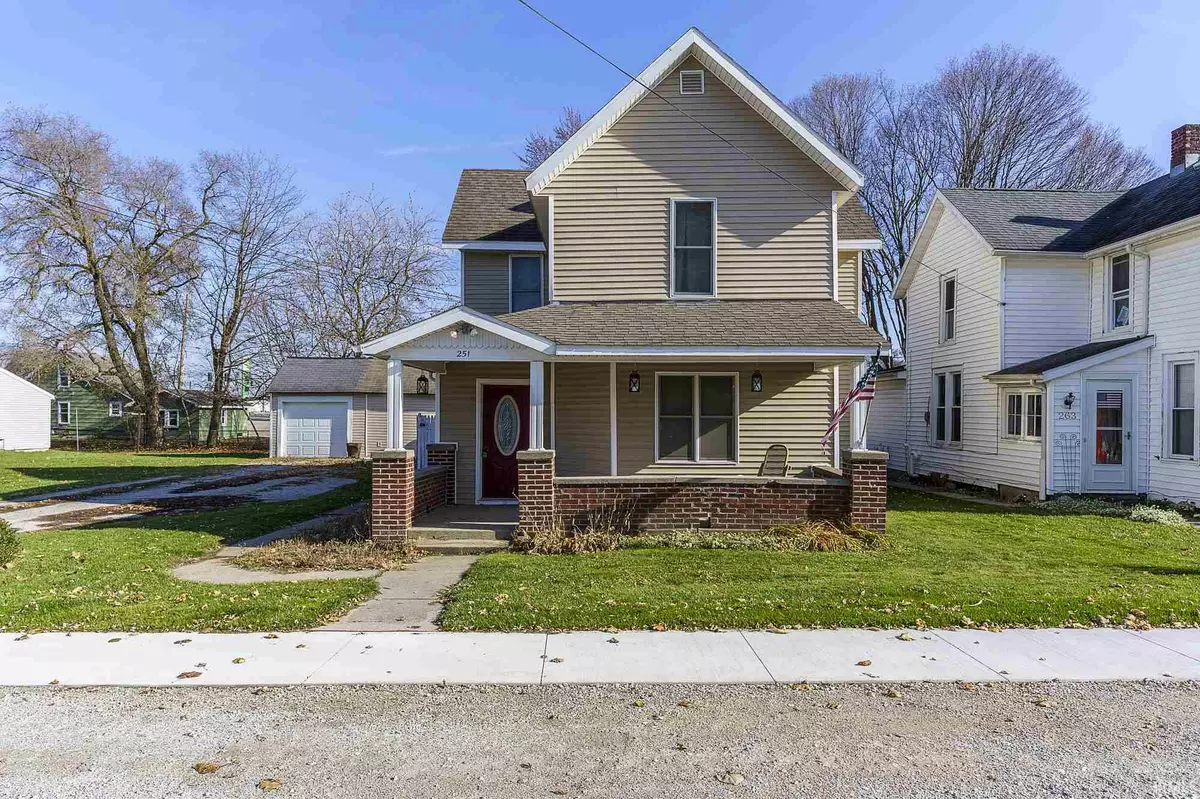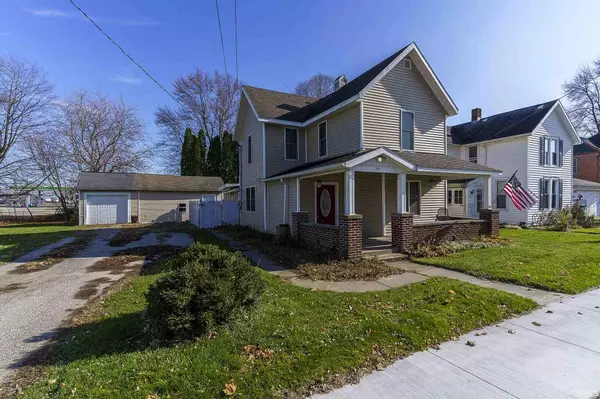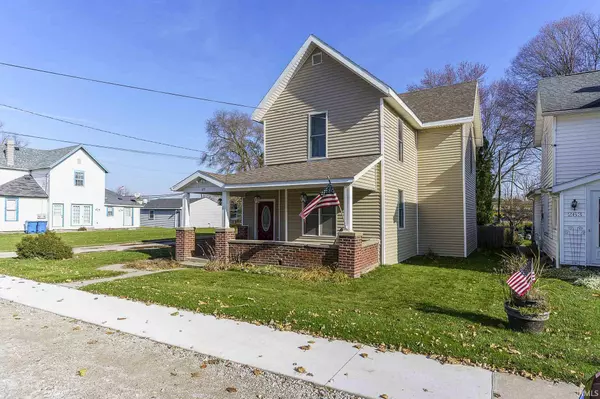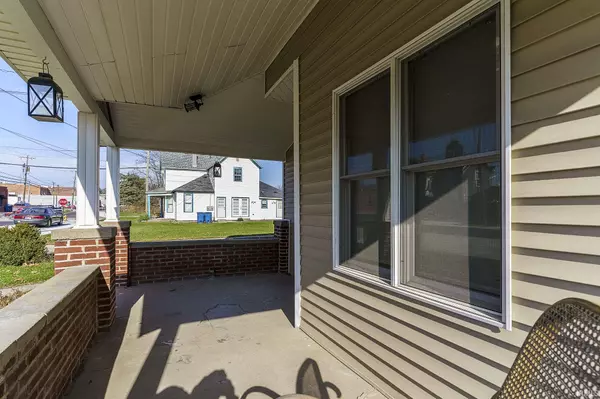$136,500
$132,900
2.7%For more information regarding the value of a property, please contact us for a free consultation.
251 S High Street Roanoke, IN 46783
3 Beds
2 Baths
1,636 SqFt
Key Details
Sold Price $136,500
Property Type Single Family Home
Sub Type Site-Built Home
Listing Status Sold
Purchase Type For Sale
Square Footage 1,636 sqft
Subdivision Vibergs
MLS Listing ID 202045644
Sold Date 01/19/21
Style Two Story
Bedrooms 3
Full Baths 2
Abv Grd Liv Area 1,636
Total Fin. Sqft 1636
Year Built 1900
Annual Tax Amount $867
Tax Year 2019
Lot Size 6,969 Sqft
Property Sub-Type Site-Built Home
Property Description
Located in the heart of Roanoke, this beautifully updated 2 story is ready for you to call it home! Past the covered porch and foyer entry, an open living room, dining room and gorgeous kitchen await! This home has been updated with plank flooring (main level), crown molding, solid 6-panel wooden doors, recessed lighting, new light fixtures and spanish lace ceilings. The water heater was replaced this year, the roof is 14 years young and the windows and electrical have been updated as well! The renovated kitchen includes bright white cabinetry, brushed nickel hardware, laminate countertops, stainless appliances and an open pantry with ample storage. A full bathroom is located on each level, both have been upgraded with ceramic tile flooring, new vanities, toilets and light fixtures. The main level bedroom is multifunctional and can be used as an office/den or recreational space. The two upper bedrooms are a generous size, offering large closets and vaulted ceilings. The fenced backyard is perfect for pets and platform deck is great for entertaining! The detached one car garage is a spacious 32x12, leaving plenty of room for parking and storage. Bonus, the workshop stays! This is a great opportunity for you to make a part of Roanoke your own. Schedule a private walk through today and enjoy ALL this gorgeous home has to offer.
Location
State IN
Area Huntington County
Direction Heading southbound on 24, turn right onto E 900 N, then left on High Street. Property is the second on left.
Rooms
Family Room 13 x 17
Basement Crawl
Dining Room 14 x 17
Kitchen Main, 15 x 11
Interior
Heating Forced Air, Gas
Cooling Central Air
Flooring Carpet, Ceramic Tile, Laminate, Vinyl
Appliance Dishwasher, Microwave, Refrigerator, Oven-Gas, Range-Gas
Laundry Main, 8 x 6
Exterior
Exterior Feature Sidewalks
Parking Features Detached
Garage Spaces 1.0
Fence Full, Wood
Amenities Available Built-In Speaker System, Built-In Bookcase, Cable Available, Ceiling-9+, Ceiling Fan(s), Ceilings-Vaulted, Chair Rail, Closet(s) Walk-in, Countertops-Laminate, Crown Molding, Detector-Smoke, Disposal, Dryer Hook Up Electric, Foyer Entry, Natural Woodwork, Porch Covered, Range/Oven Hook Up Gas, Six Panel Doors, Tub/Shower Combination, Workshop, Main Floor Laundry
Roof Type Dimensional Shingles
Building
Lot Description Level
Story 2
Foundation Crawl
Sewer City
Water City
Architectural Style Traditional
Structure Type Brick,Vinyl
New Construction No
Schools
Elementary Schools Roanoke
Middle Schools Riverview
High Schools Huntington North
School District Huntington County Community
Read Less
Want to know what your home might be worth? Contact us for a FREE valuation!

Our team is ready to help you sell your home for the highest possible price ASAP

IDX information provided by the Indiana Regional MLS
Bought with Tina Houser • CENTURY 21 Bradley Realty, Inc






