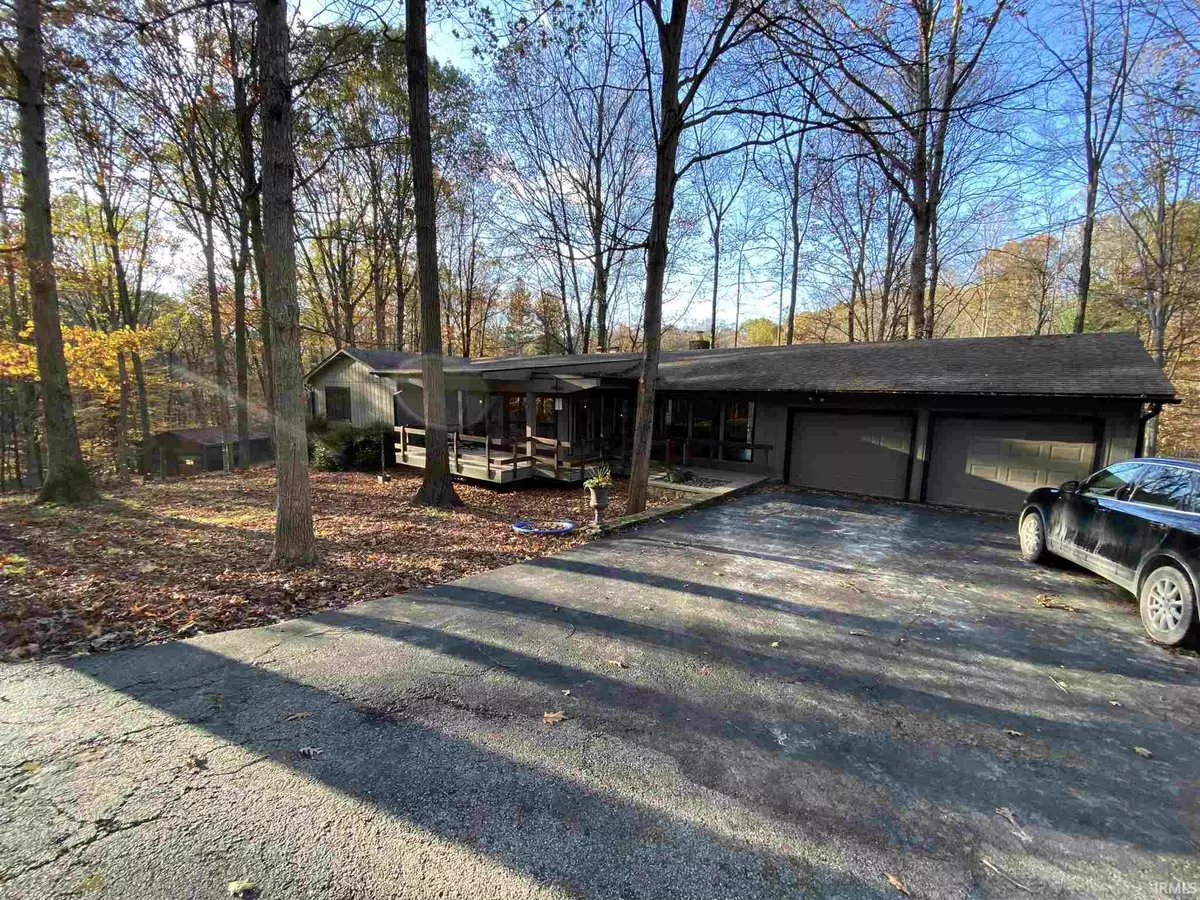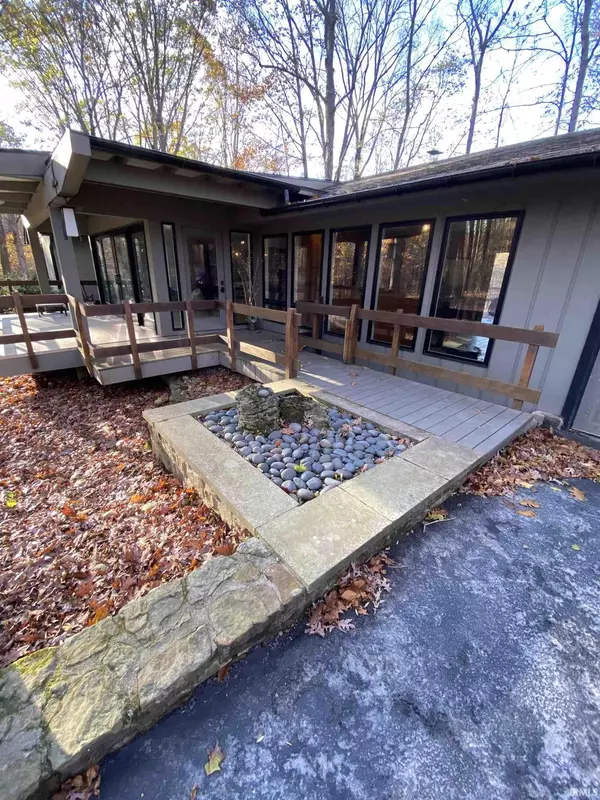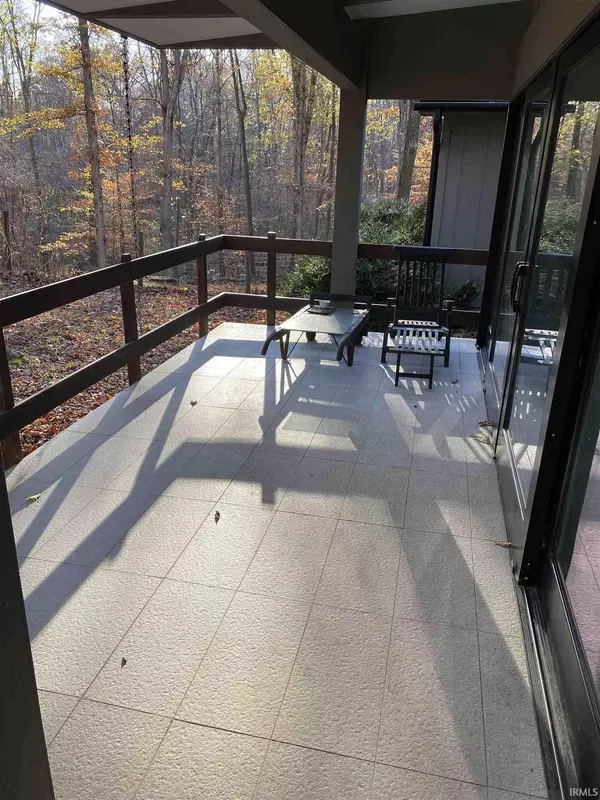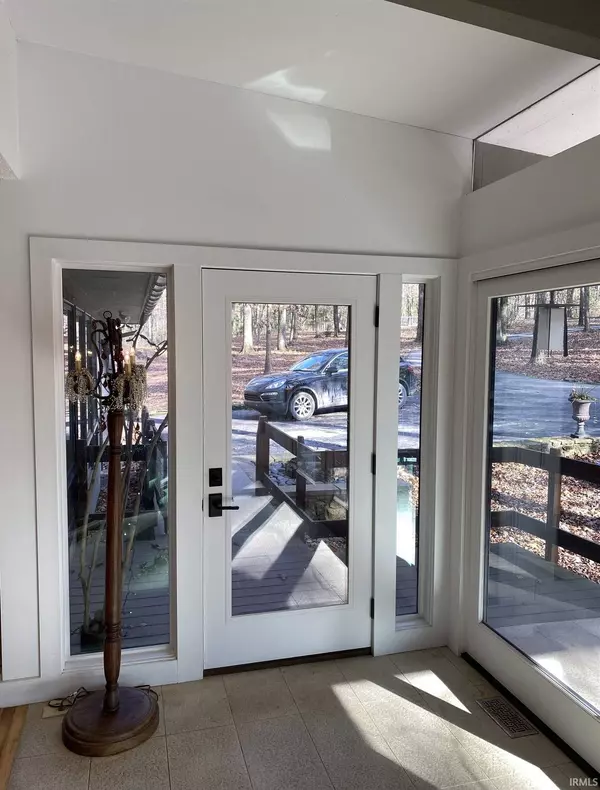$395,000
$409,000
3.4%For more information regarding the value of a property, please contact us for a free consultation.
3145 Mangus Road Poland, IN 47868
4 Beds
3 Baths
3,912 SqFt
Key Details
Sold Price $395,000
Property Type Single Family Home
Sub Type Site-Built Home
Listing Status Sold
Purchase Type For Sale
Square Footage 3,912 sqft
Subdivision None
MLS Listing ID 202044183
Sold Date 01/15/21
Style One Story
Bedrooms 4
Full Baths 3
Abv Grd Liv Area 1,956
Total Fin. Sqft 3912
Year Built 1975
Annual Tax Amount $1,654
Tax Year 2019
Lot Size 20.000 Acres
Property Description
Twenty picturesque acres with an incredibly unique and well thought-out home in Sweet Owen County. The property touches the Owen Putnam State Forrest on two sides. No expense was spared in this home. The main level has 3 bedrooms and 2 full baths. The basement has 1 bedroom and a full bath with a copper hammered soaking tub. There is an incredible amount of natural lighting throughout the home! The kitchen has gorgeous custom granite countertops, custom oak cabinets, a large walk in pantry, and very resilient ceramic tile. The main level also boasts the incredible walk in ceramic tile shower with a custom built vanity and toilet. Heading down the custom staircase with very unique handrails and hand cut slices of natural agate stone, you will also notice doggie paw prints that are cherry inlays, those are not stickers. In the basement you will find the incredible custom built wet bar which is a mix of ceramic tile and rough cut marble pieces and includes a very cool sink! You will find the space to be very open which is great for entertaining. One of the two stone fireplaces (both wood burning) is across from the wet bar. In the basement you will also find the utility room, a private office or fourth bedroom, a full bathroom with the hammered copper tub, and the incredibly spacious laundry room. This home is equipped with a built in humidifier and air purifier on the furnace, as well as a whole house vacuum system. The two car attached garage has ample space for storage and so does the very large 2 door barn/outbuilding. The backyard backs up directly to the beautiful pond that can be seen from almost every room of the house. There is a very large electric wrought iron gate at the entrance of the driveway. The home sits down the hill and the entire driveway is paved. More amenities include a whole house speaker system, wood burning stove, diesel generator, 3 acres of pet fencing, several doors with dog doors, a cedar lined closet for your cashmere, and many more items. If you are looking for a secluded area with a very unique and uncommon home, look no further!
Location
State IN
Area Owen County
Direction From Spencer take Highway 46 seven miles West to Mangus road, turn right onto Mangus follow road 1.5 miles to black wrought iron driveway gate on the left hand side.
Rooms
Family Room 40 x 22
Basement Full Basement, Walk-Out Basement
Dining Room 12 x 14
Kitchen , 27 x 22
Interior
Heating Baseboard, Electric, Wood
Cooling Central Air, Heat Pump
Flooring Carpet, Ceramic Tile, Hardwood Floors
Fireplaces Number 2
Fireplaces Type Family Rm, Living/Great Rm, Wood Burning, Basement
Appliance Dishwasher, Microwave, Refrigerator, Washer, Air Purifier/Air Filter, Cooktop-Electric, Dehumidifier, Dryer-Electric, Range-Electric, Water Heater Electric
Laundry Basement
Exterior
Parking Features Attached
Garage Spaces 2.0
Fence Partial, Pet Fence
Amenities Available Adj to State/Natnl Forest, Alarm System-Security, Balcony, Bar, Breakfast Bar, Central Vacuum System, Closet(s) Cedar, Countertops-Solid Surf, Deck Open
Waterfront Description Pond
Building
Lot Description 15+, Heavily Wooded, Rolling, Slope, Waterfront
Story 1
Foundation Full Basement, Walk-Out Basement
Sewer Septic
Water Well
Structure Type Cedar
New Construction No
Schools
Elementary Schools Patricksburg
Middle Schools Owen Valley
High Schools Owen Valley
School District Spencer-Owen Community Schools
Read Less
Want to know what your home might be worth? Contact us for a FREE valuation!

Our team is ready to help you sell your home for the highest possible price ASAP

IDX information provided by the Indiana Regional MLS
Bought with Laura Anderson • Millican Realty






