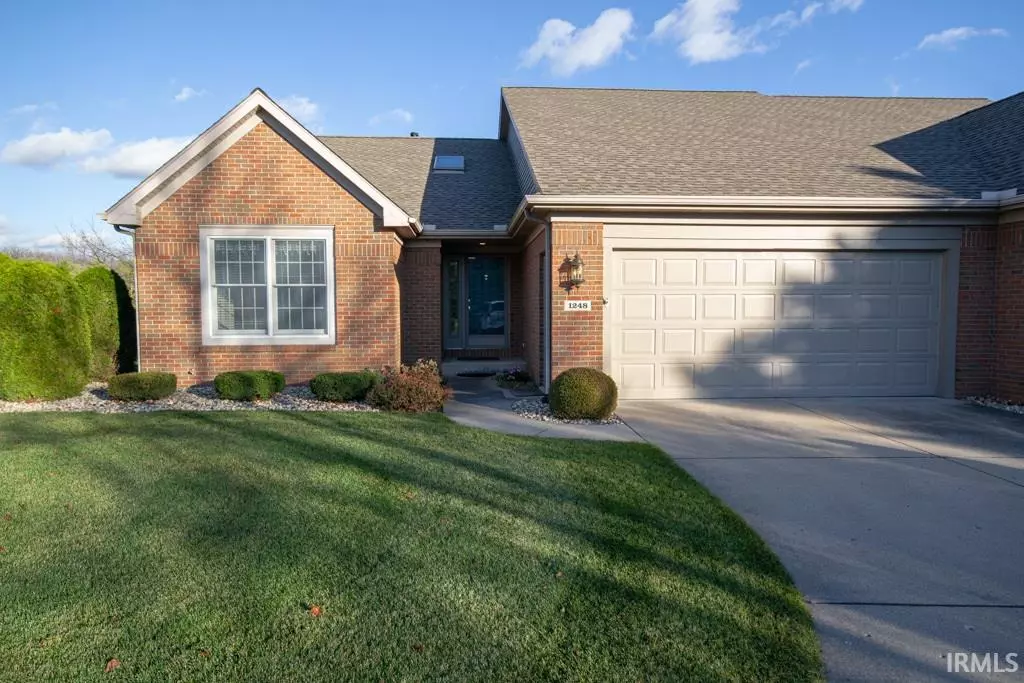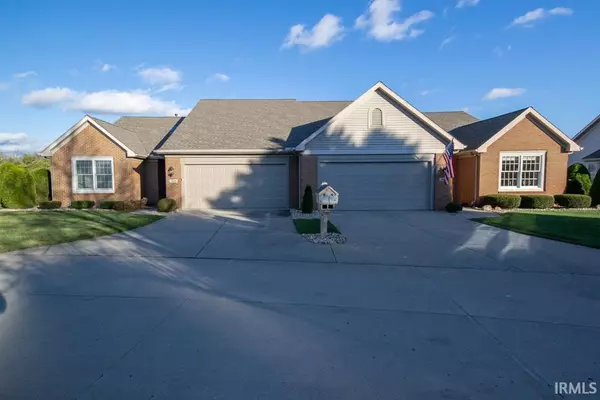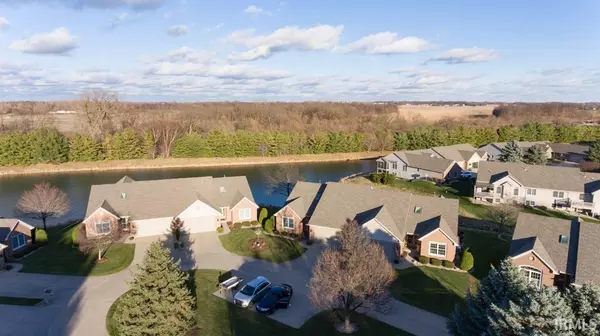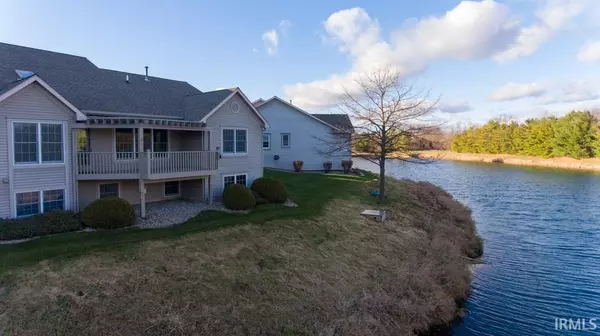$253,000
$259,000
2.3%For more information regarding the value of a property, please contact us for a free consultation.
1248 Westbrooke Court Goshen, IN 46528
3 Beds
3 Baths
2,565 SqFt
Key Details
Sold Price $253,000
Property Type Condo
Sub Type Condo/Villa
Listing Status Sold
Purchase Type For Sale
Square Footage 2,565 sqft
Subdivision Spring Brooke
MLS Listing ID 202046565
Sold Date 04/07/21
Style One Story
Bedrooms 3
Full Baths 3
HOA Fees $340/mo
Abv Grd Liv Area 1,710
Total Fin. Sqft 2565
Year Built 1998
Annual Tax Amount $2,688
Tax Year 2020
Lot Size 10,018 Sqft
Property Description
Open House February 21st 2:00-4:00. Pure indulgence of "Grace and Space" in this timeless villa in Spring Brooke. This original owner chose delightful elegance with formal and informal dining, spacious kitchen, a cozy den, 2 bedrooms, and 2 baths on the main. To complete the 2500+ finished square feet, there is a daylight recreation room and fireplace in the lower level along with the 3rd bedroom and bath. Stunning views of the private pond await you from the covered deck. (fountains are winterized but will be flowing in the spring). HOA fees include lawn care, snow removal, community building, pool, fitness room, roof replacement and more.
Location
State IN
Area Elkhart County
Direction East on College Ave across US 33/CR 36 to Spring Brooke. Veer to the left. Westbrooke Court is to the back (north) of the community.
Rooms
Family Room 15 x 25
Basement Daylight, Finished, Full Basement
Dining Room 13 x 10
Interior
Heating Forced Air, Gas
Cooling Central Air
Flooring Carpet, Vinyl
Fireplaces Number 1
Fireplaces Type One
Appliance Dishwasher, Microwave, Refrigerator, Washer, Dryer-Electric, Range-Electric, Water Heater Gas, Water Softener-Owned
Laundry Main
Exterior
Exterior Feature Clubhouse, Exercise Room, Swimming Pool
Parking Features Attached
Garage Spaces 2.0
Pool Association
Amenities Available Breakfast Bar, Built-In Bookcase, Ceiling-9+, Ceiling Fan(s), Closet(s) Walk-in, Countertops-Laminate, Deck Covered, Eat-In Kitchen, Foyer Entry, Irrigation System, Landscaped, Near Walking Trail, Utility Sink, Main Level Bedroom Suite, Formal Dining Room, Main Floor Laundry
Waterfront Description Pond
Roof Type Shingle
Building
Lot Description Cul-De-Sac, Planned Unit Development, Water View
Story 1
Foundation Daylight, Finished, Full Basement
Sewer City
Water City
Architectural Style Ranch
Structure Type Brick,Vinyl
New Construction No
Schools
Elementary Schools Prairie View
Middle Schools Goshen
High Schools Goshen
School District Goshen Community Schools
Read Less
Want to know what your home might be worth? Contact us for a FREE valuation!

Our team is ready to help you sell your home for the highest possible price ASAP

IDX information provided by the Indiana Regional MLS
Bought with Christina Clauss • Coldwell Banker Real Estate Group





