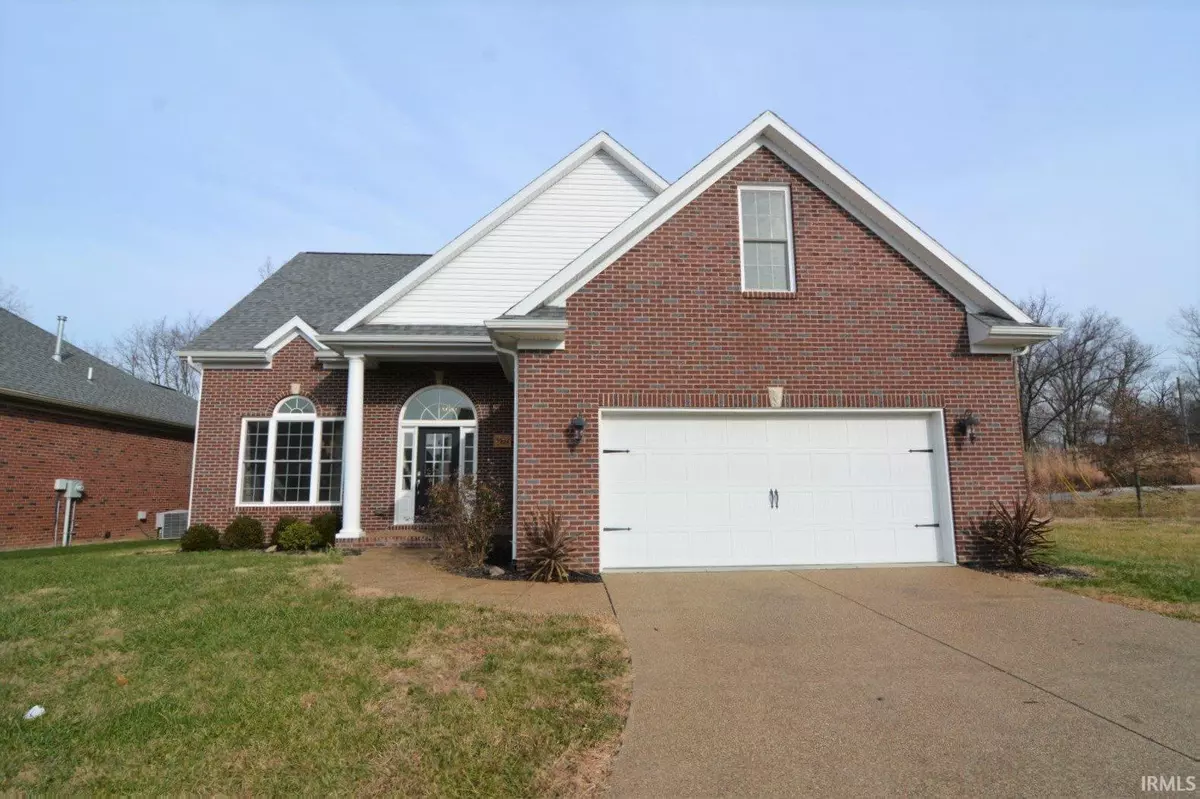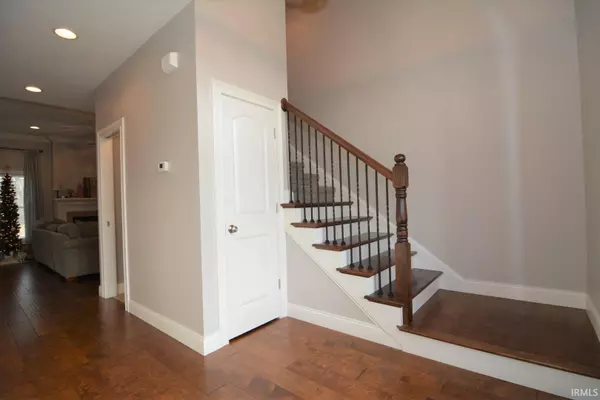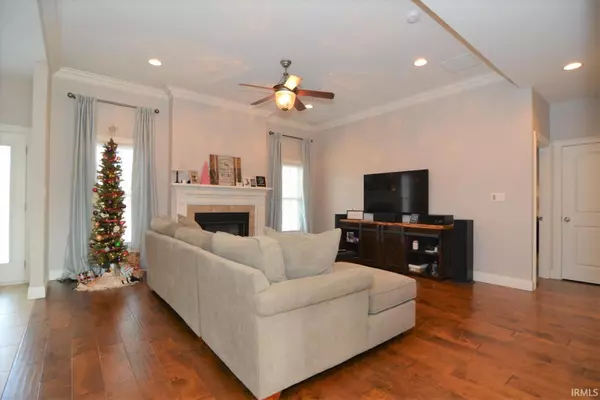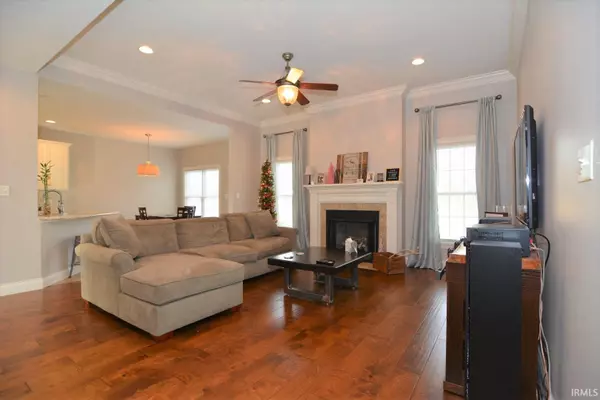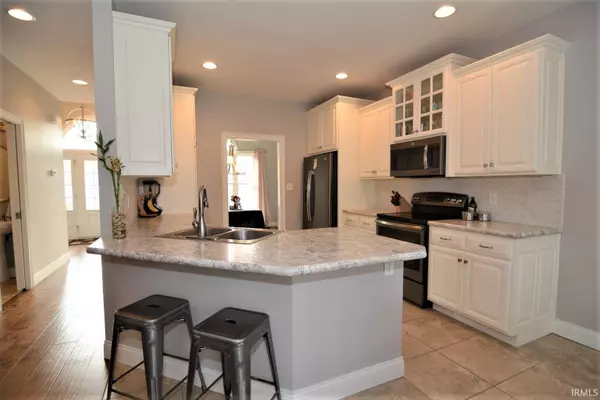$262,500
$262,500
For more information regarding the value of a property, please contact us for a free consultation.
5532 Whitegate Court Newburgh, IN 47630
3 Beds
3 Baths
2,225 SqFt
Key Details
Sold Price $262,500
Property Type Single Family Home
Sub Type Site-Built Home
Listing Status Sold
Purchase Type For Sale
Square Footage 2,225 sqft
Subdivision The Village Of Lexington
MLS Listing ID 202049098
Sold Date 02/12/21
Style One and Half Story
Bedrooms 3
Full Baths 2
Half Baths 1
Abv Grd Liv Area 2,225
Total Fin. Sqft 2225
Year Built 2015
Annual Tax Amount $1,789
Tax Year 2021
Lot Size 6,163 Sqft
Property Description
Welcome to this fully brick home with 3 bedrooms/2.5 baths, a large bonus room and tons of storage. The main floor features 9-11 ft ceilings, hand-scraped hardwood flooring on the main floor, Custom Amish cabinets with soft close drawers and doors, GE Slate Appliances, Gas Fireplace, crown molding details throughout, and stylish fixtures. The home has been freshly painted and is ready for it's new owner. The main level owner's suite features a large bathroom with double vanity and walk-in closet with custom wood shelving. Laundry includes a built-in sink & backsplash, storage cabinets and a hanging bar. The half bath located conveniently on the main floor. The upstairs offers 2 additional bedrooms with large closets and a 2nd full bathroom. The bonus room is spacious and is pre-wired for surround sound. Home is located on a quiet cul-de-sac in Lexington Subdivision which qualifies for USDA financing. Seller is offering a home warranty to the new home owner.
Location
State IN
Area Warrick County
Direction East on Ferstel Rd, right on Glenview Dr into sub and quick left on Whitegate Court, house on left
Rooms
Family Room 21 x 11
Basement Crawl
Dining Room 12 x 11
Interior
Heating Gas, Forced Air
Cooling Central Air
Flooring Carpet, Hardwood Floors
Fireplaces Number 1
Fireplaces Type Living/Great Rm, Gas Starter
Appliance Dishwasher, Microwave, Refrigerator, Cooktop-Electric, Oven-Electric, Water Heater Gas, Window Treatment-Blinds
Laundry Main
Exterior
Exterior Feature Sidewalks
Parking Features Attached
Garage Spaces 2.5
Fence None
Amenities Available Attic Pull Down Stairs, Attic Storage, Breakfast Bar, Ceiling-9+, Closet(s) Walk-in, Eat-In Kitchen, Foyer Entry, Home Warranty Included, Open Floor Plan, Patio Open, Main Level Bedroom Suite, Formal Dining Room, Main Floor Laundry
Roof Type Asphalt,Shingle
Building
Lot Description Cul-De-Sac, Irregular, 0-2.9999
Story 1.5
Foundation Crawl
Sewer Public
Water Public
Architectural Style Traditional
Structure Type Brick
New Construction No
Schools
Elementary Schools Yankeetown
Middle Schools Castle South
High Schools Castle
School District Warrick County School Corp.
Read Less
Want to know what your home might be worth? Contact us for a FREE valuation!

Our team is ready to help you sell your home for the highest possible price ASAP

IDX information provided by the Indiana Regional MLS
Bought with Kindra Hirt • F.C. TUCKER EMGE REALTORS

