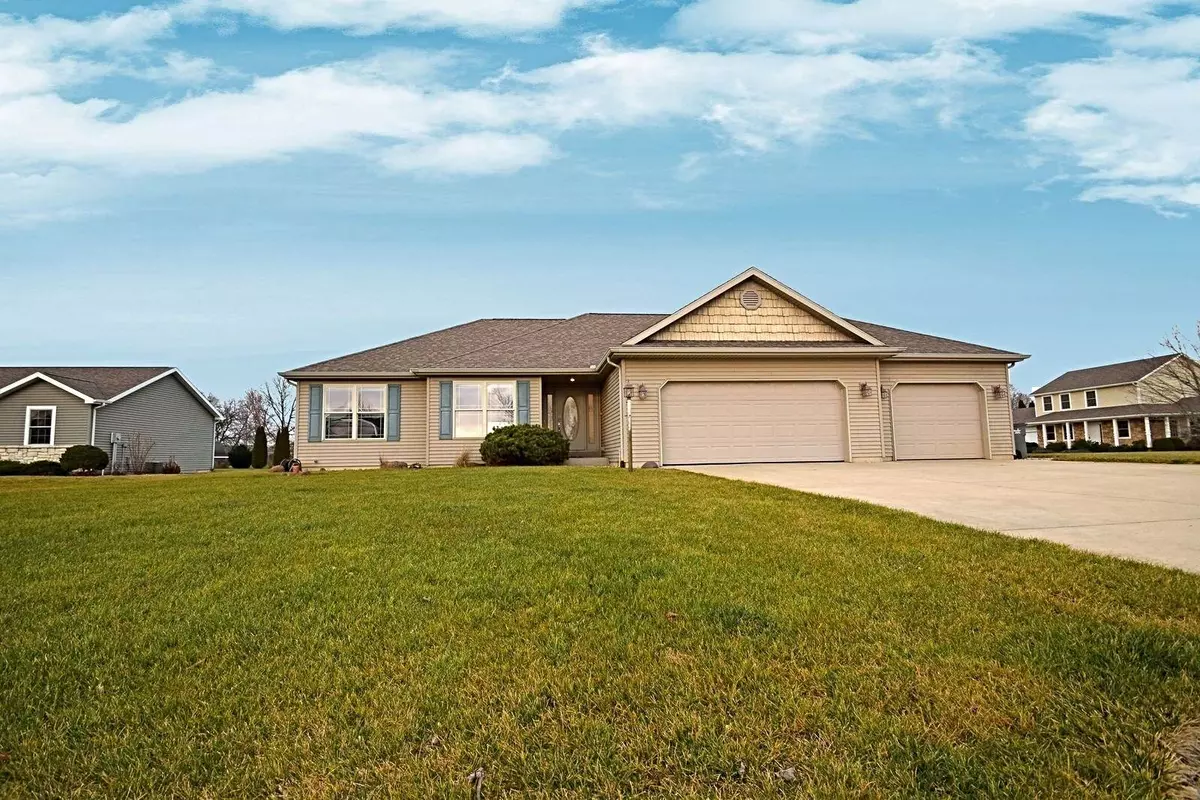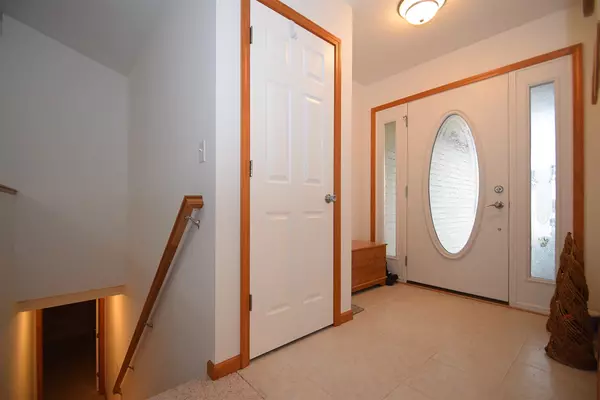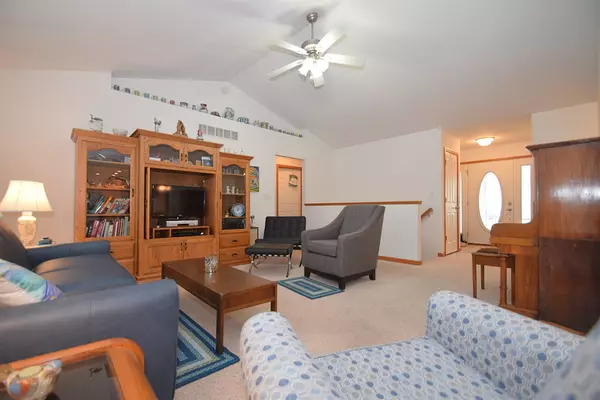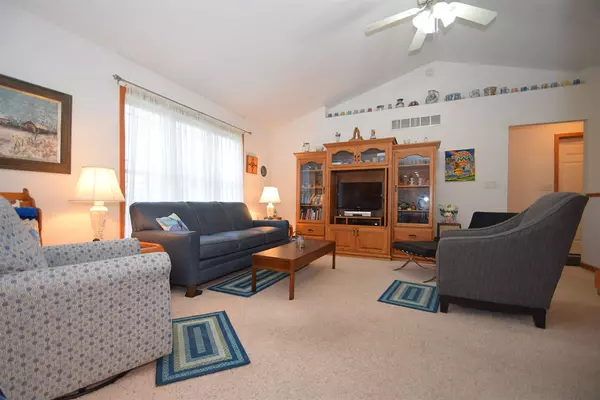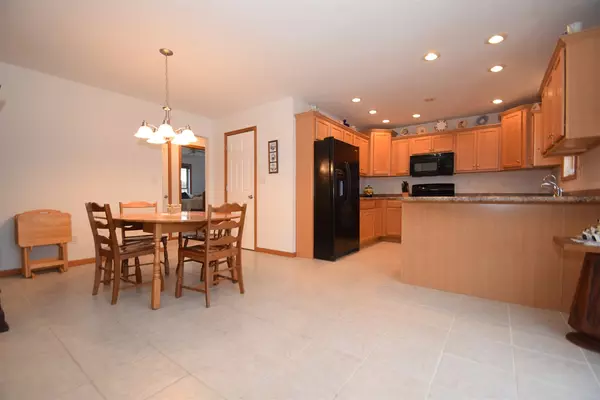$249,000
$249,500
0.2%For more information regarding the value of a property, please contact us for a free consultation.
19571 Gentle Stream Circle Goshen, IN 46528-6282
3 Beds
3 Baths
1,553 SqFt
Key Details
Sold Price $249,000
Property Type Single Family Home
Sub Type Site-Built Home
Listing Status Sold
Purchase Type For Sale
Square Footage 1,553 sqft
Subdivision Hidden Meadow
MLS Listing ID 202049180
Sold Date 02/19/21
Style One Story
Bedrooms 3
Full Baths 2
Half Baths 1
HOA Fees $8/ann
Abv Grd Liv Area 1,513
Total Fin. Sqft 1553
Year Built 2005
Annual Tax Amount $1,706
Tax Year 2019
Lot Size 0.513 Acres
Property Description
Take a look at this one owner home located in Hidden Meadows within Middlebury Schools! 3 bedroom/2.5 baths. New HVAC in 2019 with humidifier. Vaulted ceiling in the great room that is open to the kitchen and oversized dining area! Appliances included in the kitchen plus breakfast bar seating. Large pantry with tons of storage! Sliding patio doors lead to the patio and backyard. 1/2 acre lot that is irrigated and comes with a RID-O-RUST SYSTEM. Split bedroom floor plan with main floor laundry. Spacious master bedroom with walk-in closet and private bath. Lots of natural light filters into this home! Tons of space in the basement ready for you to finish with potential for 4th bedroom. There is already a 1/2 bath installed and plumbing roughed to make a full bath.
Location
State IN
Area Elkhart County
Direction CR 18 to Hidden Meadow (between CR 21 & CR 23). Prairie Ridge to Wild Rye to Gentle Stream
Rooms
Basement Full Basement, Unfinished
Dining Room 16 x 10
Kitchen Main, 11 x 11
Interior
Heating Forced Air, Gas
Cooling Central Air
Flooring Carpet, Vinyl
Fireplaces Type None
Appliance Dishwasher, Microwave, Refrigerator, Window Treatments, Range-Gas, Sump Pump, Water Filtration System, Water Heater Gas, Water Softener-Owned, Window Treatment-Blinds
Laundry Main, 5 x 5
Exterior
Parking Features Attached
Garage Spaces 3.0
Fence None
Amenities Available Breakfast Bar, Ceilings-Vaulted, Closet(s) Walk-in, Countertops-Laminate, Detector-Smoke, Disposal, Dryer Hook Up Electric, Eat-In Kitchen, Foyer Entry, Garage Door Opener, Irrigation System, Landscaped, Open Floor Plan, Patio Open, Range/Oven Hook Up Gas, Split Br Floor Plan, Steam Shower, Tub/Shower Combination, Main Level Bedroom Suite, Formal Dining Room, Main Floor Laundry, Sump Pump, Washer Hook-Up
Roof Type Asphalt,Dimensional Shingles,Shingle
Building
Lot Description 0-2.9999, Corner, Level
Story 1
Foundation Full Basement, Unfinished
Sewer Septic
Water Well
Structure Type Vinyl
New Construction No
Schools
Elementary Schools Jefferson
Middle Schools Northridge
High Schools Northridge
School District Middlebury Community Schools
Read Less
Want to know what your home might be worth? Contact us for a FREE valuation!

Our team is ready to help you sell your home for the highest possible price ASAP

IDX information provided by the Indiana Regional MLS
Bought with Lisa Schrock • Berkshire Hathaway HomeServices Goshen

