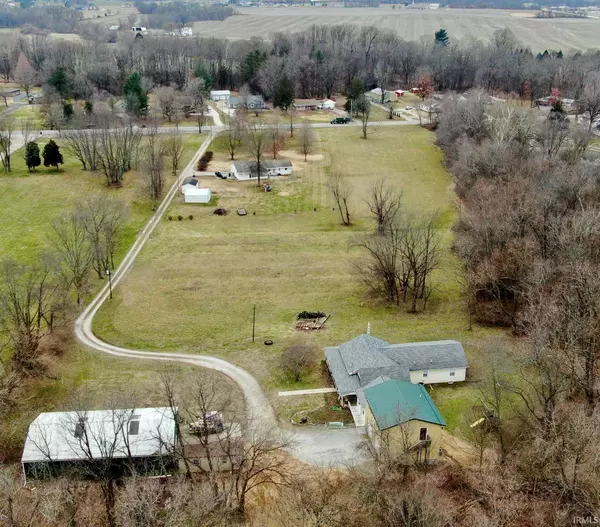$283,000
$359,000
21.2%For more information regarding the value of a property, please contact us for a free consultation.
3014 E State Rd 61 Vincennes, IN 47591
4 Beds
3 Baths
2,712 SqFt
Key Details
Sold Price $283,000
Property Type Single Family Home
Sub Type Site-Built Home
Listing Status Sold
Purchase Type For Sale
Square Footage 2,712 sqft
Subdivision None
MLS Listing ID 202101976
Sold Date 05/28/21
Style Two Story
Bedrooms 4
Full Baths 2
Half Baths 1
Abv Grd Liv Area 2,712
Total Fin. Sqft 2712
Year Built 1910
Annual Tax Amount $1,863
Tax Year 2020
Lot Size 10.200 Acres
Property Sub-Type Site-Built Home
Property Description
This private, ten acre retreat backs up to woods, extends all the way to Hwy 61, and is close to multiple school districts, shopping, Hwy 41 and Hwy 50. In addition to the outstanding location, the home has 4 bedrooms, 2.5 bathrooms and over 2700 SF. All your tools, equipment, and implements will fit nicely in the 30x60 aluminum pole barn with 100 Amp service and new guttering. The unfinished basement is over 1400 SF and includes a basement waterproofing system installed in 2019. The pool table, foosball table, and antique refrigerator are included in the sale. Other improvements include a new furnace (2018), water heater (2019), water softner (2019), and dishwasher (2015). The home addition in 2015 includes an apartment suite atop the oversized two car garage and has its own panel, hot water heater, wifi connection and separate entrance. Small shed is not included in the sale. Refrigerator, stove, dishwasher, and a home warranty are included in the sale.
Location
State IN
Area Knox County
Direction From HYW 61 heading south, property is on the left using a shared gravel drive.
Rooms
Family Room 27 x 14
Basement Partial Basement
Kitchen Main, 11 x 15
Interior
Heating Electric, Gas, Multiple Heating Systems
Cooling Central Air, Multiple Cooling Units, Other
Flooring Carpet, Concrete, Hardwood Floors, Laminate, Vinyl
Fireplaces Type None
Appliance Dishwasher, Refrigerator, Window Treatments, Kitchen Exhaust Hood, Play/Swing Set, Range-Electric, Sump Pump, Water Heater Electric, Window Treatment-Blinds
Laundry Main
Exterior
Parking Features Attached
Garage Spaces 2.0
Amenities Available ADA Features, Attic Pull Down Stairs, Attic Storage, Built-In Bookcase, Cable Available, Cable Ready, Ceiling-9+, Ceiling Fan(s), Chair Rail, Countertops-Laminate, Crown Molding, Detector-Smoke, Disposal, Dryer Hook Up Electric, Eat-In Kitchen, Garage Door Opener, Garden Tub, Home Warranty Included, Natural Woodwork, Near Walking Trail, Porch Covered, Range/Oven Hook Up Elec, Six Panel Doors, Split Br Floor Plan, Storm Doors, Storm Windows, Twin Sink Vanity, Utility Sink, RV Parking, Stand Up Shower, Tub and Separate Shower, Tub/Shower Combination, Workshop, Formal Dining Room, Main Floor Laundry, Sump Pump, Washer Hook-Up, Custom Cabinetry, Garage Utilities
Roof Type Metal,Shingle
Building
Lot Description 10-14.999, Partially Wooded
Story 2
Foundation Partial Basement
Sewer Septic
Water City
Architectural Style Traditional
Structure Type Metal,Vinyl
New Construction No
Schools
Elementary Schools Franklin
Middle Schools Clark
High Schools Lincoln
School District Vincennes Community School Corp.
Read Less
Want to know what your home might be worth? Contact us for a FREE valuation!

Our team is ready to help you sell your home for the highest possible price ASAP

IDX information provided by the Indiana Regional MLS
Bought with Vanessa Purdom • F.C. TUCKER EMGE REALTORS






