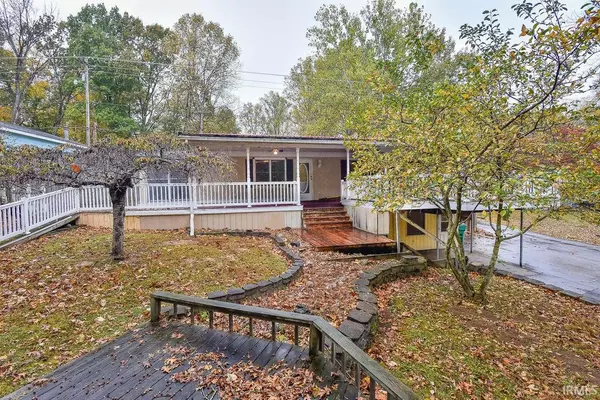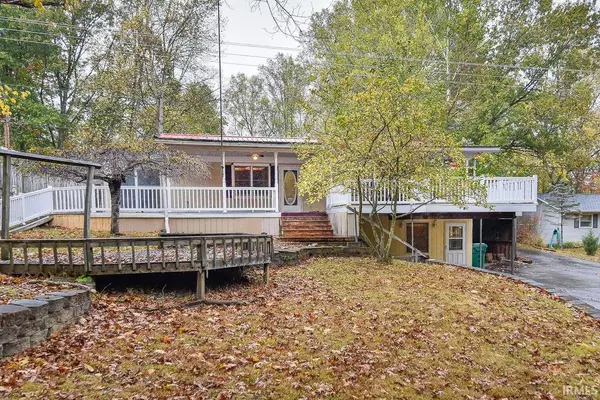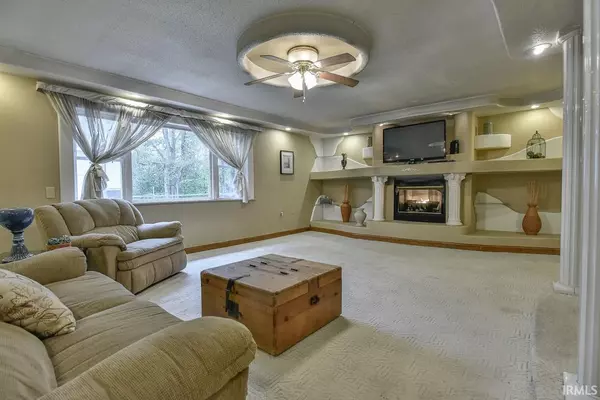$180,000
$219,900
18.1%For more information regarding the value of a property, please contact us for a free consultation.
7757 E Southshore Drive Unionville, IN 47468
4 Beds
4 Baths
3,180 SqFt
Key Details
Sold Price $180,000
Property Type Single Family Home
Sub Type Site-Built Home
Listing Status Sold
Purchase Type For Sale
Square Footage 3,180 sqft
Subdivision Lake Lemon
MLS Listing ID 202102072
Sold Date 05/10/21
Style One Story
Bedrooms 4
Full Baths 3
Half Baths 1
Abv Grd Liv Area 2,172
Total Fin. Sqft 3180
Year Built 1965
Annual Tax Amount $1,131
Tax Year 20192020
Lot Size 1.080 Acres
Property Description
LOTS OF SQUARE FOOTAGE FOR THE MONEY! OUTSTANDING VALUE near Lake Lemon and Lake Lemon Riddle Park. Nearly a 1000 sq ft garage behind the house is a MECHANIC's DREAM. Carport adjoining the house is approximately 288 sq ft and could be easily enclosed. Paved driveway all the way back to the garage. Main level has kitchen, large dining room, three bedrooms, 2 baths and laundry. A large family room has been added with a massive fireplace. A spacious master bedroom with fireplace was also added with a sitting area. Wrap around deck allows you to enjoy the abundance of nature this property provides. There is a full kitchen downstairs with a bath and a half that connects two rooms. Current owner has rented the lower level. Lower level is freshly painted. Two rooms with closets downstairs are each 17 x 11. There is a bath and a half in the lower level as well as a 16 x 6 closet, a 11 x 8 downstairs entry and an 18 x 13 dining room with fireplace that could be used as a sleeping area as part of an efficiency apartment. Windows and exterior doors make it accessible from outside. Owner recently expanded the downstairs to include almost 1000 sq ft of additional storage space. Cash and convential buyers only. No down payment assistance.
Location
State IN
Area Monroe County
Direction State Road 45 East to Tunnel Road. Tunnel Road to E Southshore Drive, Right onto E Southshore Drive. Home is on the Left.
Rooms
Basement Crawl, Partial Basement, Walk-Out Basement
Dining Room 18 x 15
Kitchen Main, 13 x 10
Interior
Heating Propane, Ceiling, Propane Tank Rented
Cooling None
Fireplaces Number 2
Fireplaces Type Living/Great Rm, 1st Bdrm, Basement
Appliance Dishwasher, Refrigerator, Washer, Cooktop-Electric, Dryer-Electric, Oven-Electric
Laundry Main, 11 x 8
Exterior
Exterior Feature None
Garage Detached
Garage Spaces 4.0
Amenities Available Balcony, Ceiling Fan(s), Closet(s) Walk-in, Deck Open, Main Level Bedroom Suite
Waterfront No
Roof Type Metal
Building
Lot Description 0-2.9999, Wooded
Story 1
Foundation Crawl, Partial Basement, Walk-Out Basement
Sewer Septic
Water Public
Architectural Style Ranch, Walkout Ranch
Structure Type Vinyl
New Construction No
Schools
Elementary Schools Unionville
Middle Schools Tri-North
High Schools Bloomington North
School District Monroe County Community School Corp.
Read Less
Want to know what your home might be worth? Contact us for a FREE valuation!

Our team is ready to help you sell your home for the highest possible price ASAP

IDX information provided by the Indiana Regional MLS
Bought with John Vitello • Dwell Realty






