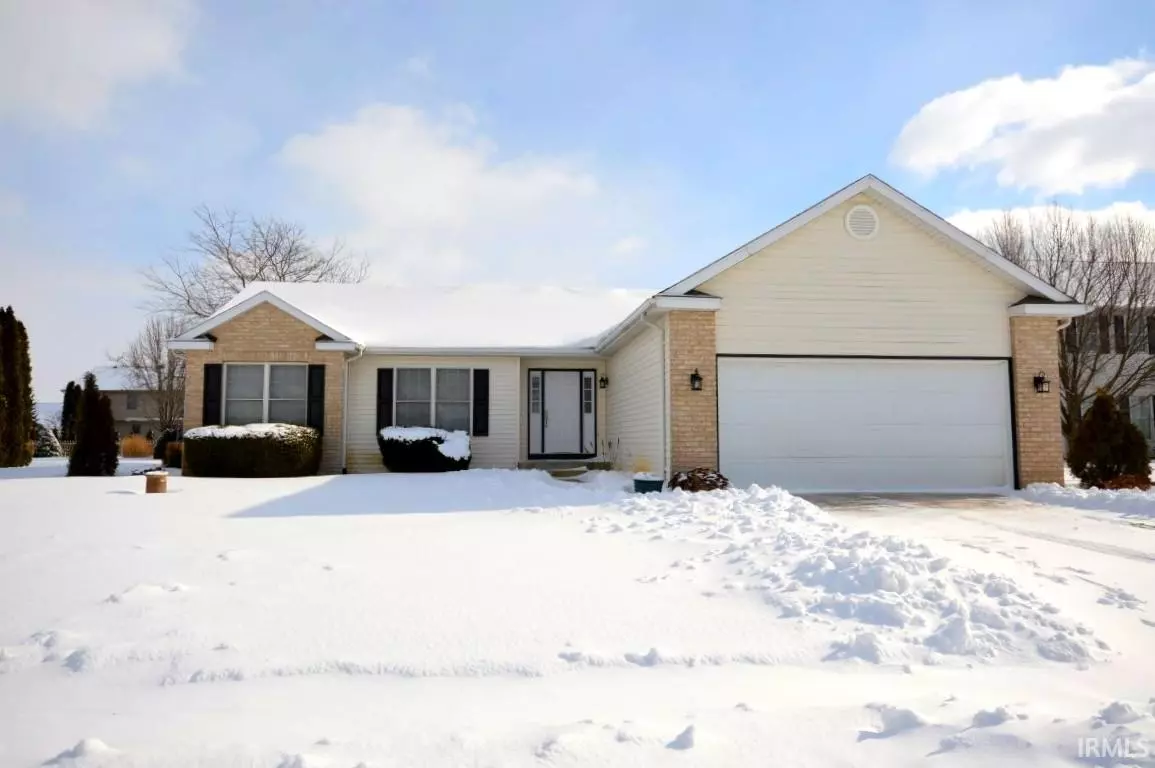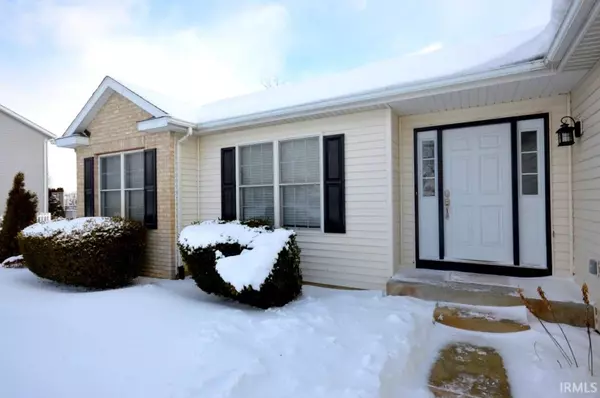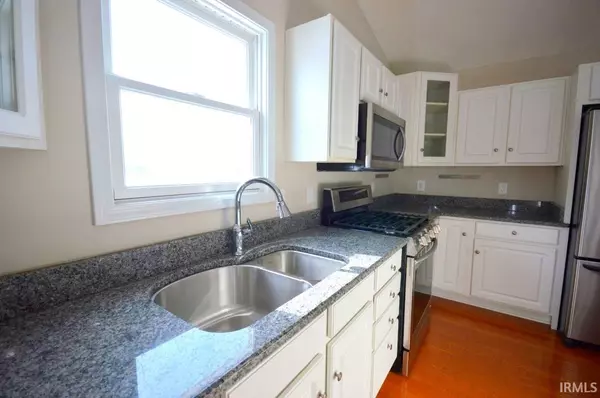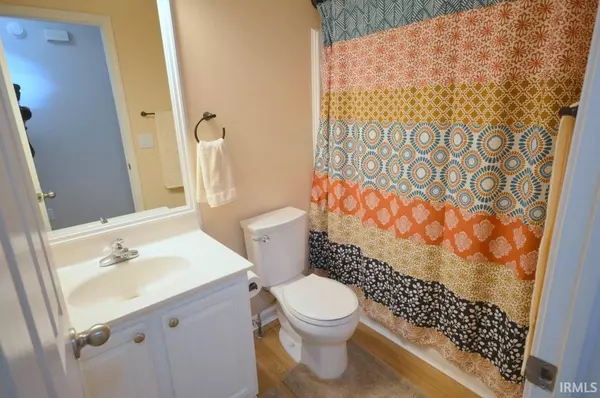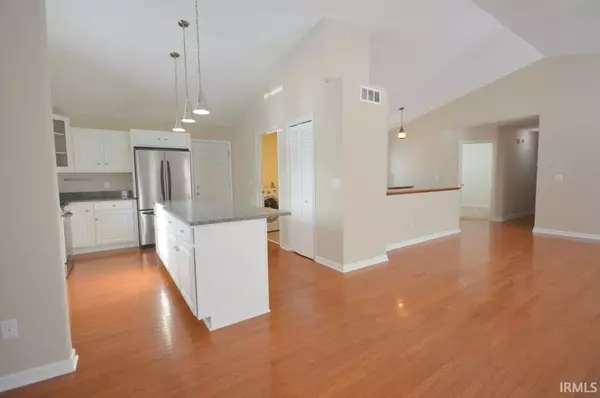$300,000
$289,900
3.5%For more information regarding the value of a property, please contact us for a free consultation.
51308 Gilroy Court Granger, IN 46530
3 Beds
3 Baths
2,562 SqFt
Key Details
Sold Price $300,000
Property Type Single Family Home
Sub Type Site-Built Home
Listing Status Sold
Purchase Type For Sale
Square Footage 2,562 sqft
Subdivision Bridlewood
MLS Listing ID 202103959
Sold Date 03/04/21
Style One Story
Bedrooms 3
Full Baths 3
HOA Fees $17/ann
Abv Grd Liv Area 1,562
Total Fin. Sqft 2562
Year Built 2004
Annual Tax Amount $4,298
Tax Year 2020
Lot Size 0.418 Acres
Property Description
GREAT RANCH IN BRIDLEWOOD; OPEN FLOORPLAN IS LIGHT AND BRIGHT; PROFESSIONALLY NEWLY FINISHED LOWER LEVEL WITH FULL BATH; KITCHEN HAS NEW GRANITE COUNTERTOPS WITH NEW STOVE,MICROWAVE AND DISHWASHER, MASTER BEDROOM HAS DUAL WALK-IN CLOSETS; REFINISHED 1ST FLOOR MAIN BATHROOM; ENTIRE 1ST FLOOR REPAINTED; NEW CARPETING IN 2ND AND 3RD BEDROOMS. WIRED FOR HOME THEATER IN BASEMENT AND CAT6 INTERNET CABLE THROUGHOUT BOTH FLOORS; PROFESSIONALLY LANDSCAPED SUMMER OF 2020; INSULATED GARAGE; CLOSE TO LIBRARY, PARK AND GRAINGER TRAILS
Location
State IN
Area St. Joseph County
Direction ELM RD. ENTRANCE, NEXT 4 LEFTS TO PROPERTY
Rooms
Basement Finished, Full Basement
Kitchen Main
Interior
Heating Gas, Forced Air
Cooling Central Air
Flooring Carpet, Hardwood Floors, Tile
Appliance Dishwasher, Microwave, Refrigerator, Washer, Window Treatments, Cooktop-Gas, Dryer-Gas, Humidifier, Oven-Gas, Range-Gas, Sump Pump, Water Heater Gas, Water Softener-Owned
Laundry Main
Exterior
Parking Features Attached
Garage Spaces 2.0
Amenities Available 1st Bdrm En Suite, Cable Ready, Ceiling-Cathedral, Ceiling Fan(s), Closet(s) Walk-in, Countertops-Solid Surf, Dryer Hook Up Gas, Eat-In Kitchen, Foyer Entry, Garage Door Opener, Home Warranty Included, Irrigation System, Landscaped, Near Walking Trail, Open Floor Plan, Great Room, Main Floor Laundry, Sump Pump
Roof Type Asphalt
Building
Lot Description Cul-De-Sac, Level
Story 1
Foundation Finished, Full Basement
Sewer Septic
Water Well
Architectural Style Ranch
Structure Type Brick,Vinyl
New Construction No
Schools
Elementary Schools Mary Frank
Middle Schools Schmucker
High Schools Penn
School District Penn-Harris-Madison School Corp.
Read Less
Want to know what your home might be worth? Contact us for a FREE valuation!

Our team is ready to help you sell your home for the highest possible price ASAP

IDX information provided by the Indiana Regional MLS
Bought with Stephen Bizzaro • Howard Hanna SB Real Estate

