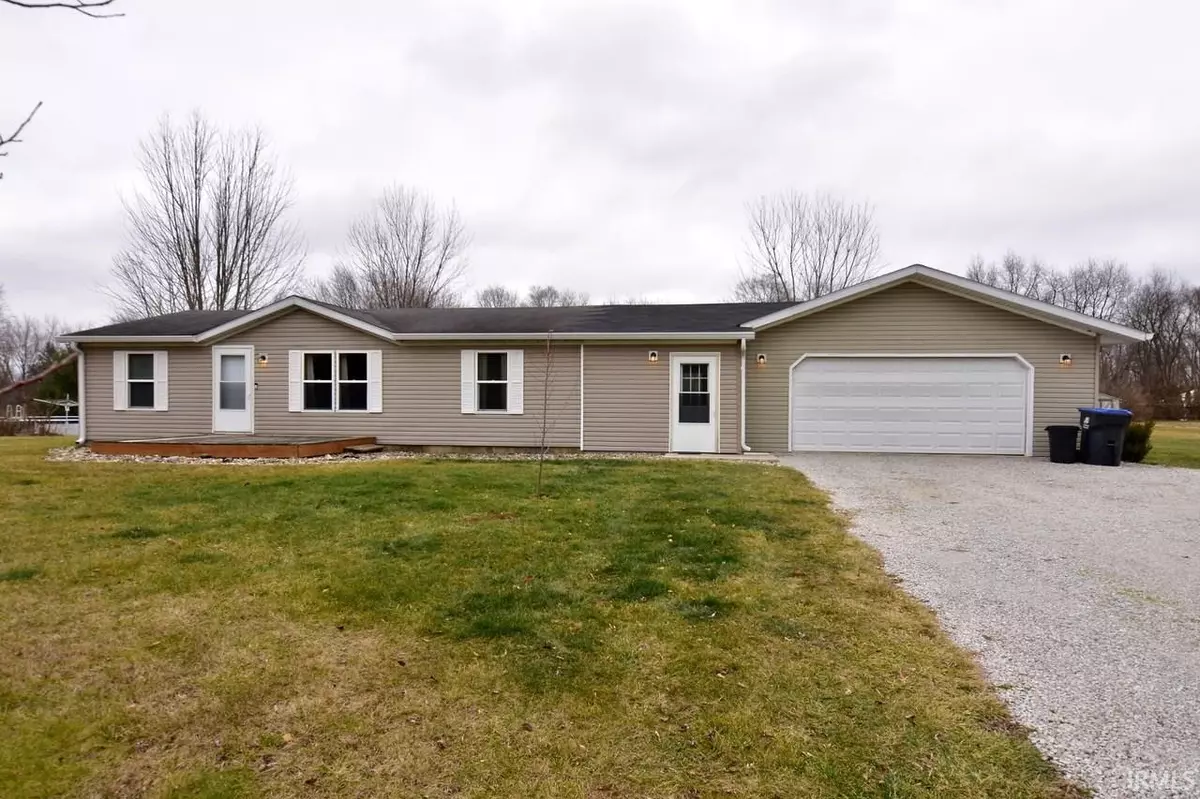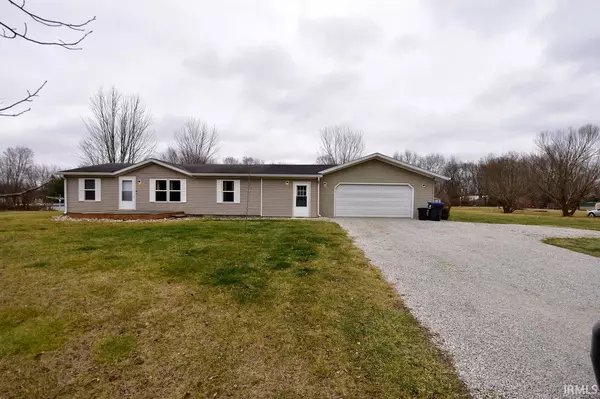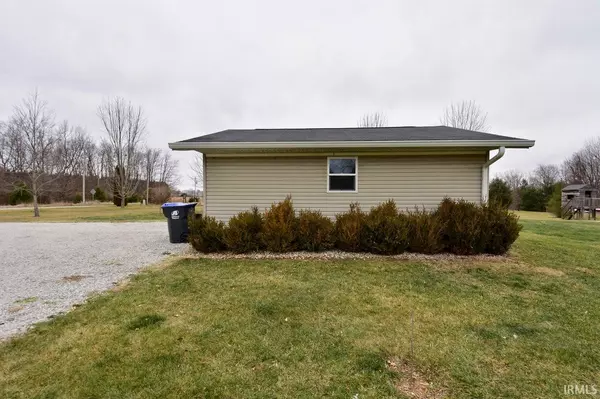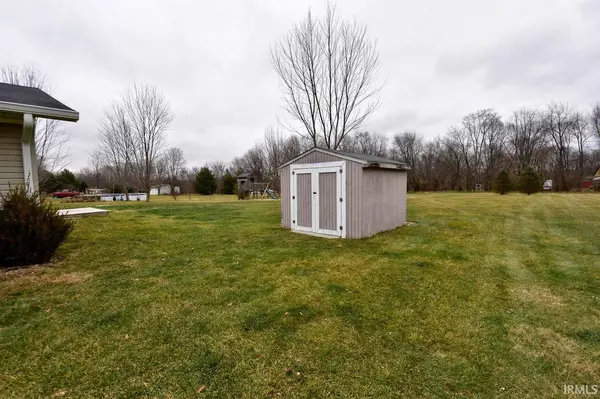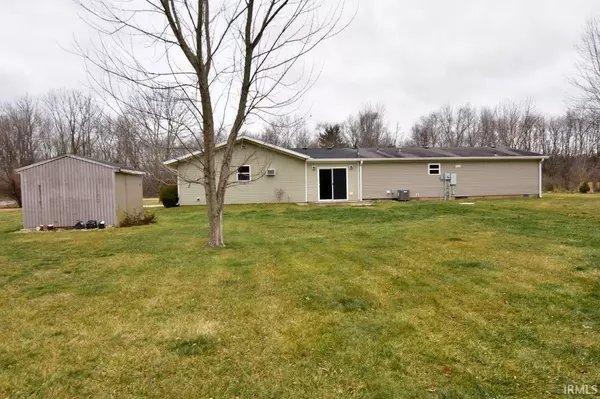$125,450
$134,900
7.0%For more information regarding the value of a property, please contact us for a free consultation.
4091 N 1150 W Delphi, IN 46923
3 Beds
2 Baths
1,380 SqFt
Key Details
Sold Price $125,450
Property Type Mobile Home
Sub Type Manuf. Home/Mobile Home
Listing Status Sold
Purchase Type For Sale
Square Footage 1,380 sqft
Subdivision None
MLS Listing ID 202049993
Sold Date 02/01/21
Style One Story
Bedrooms 3
Full Baths 2
Abv Grd Liv Area 1,380
Total Fin. Sqft 1380
Year Built 2001
Annual Tax Amount $331
Tax Year 2020
Lot Size 1.237 Acres
Property Description
Cute, Clean and move in ready. This home features 3 bedrooms all with new carpet. 2 full baths. Spacious living room also with new carpet. Large eat in kitchen with newer fridge, large pantry and all appliances included. Newly added breezeway between house and 2 car attached garage, makes for a nice mudroom just off the laundry with washer and dryer included. Sliding back porch doors open to back yard. Total of 1.237 acres with mature trees and peacefulness. Over 1300 SF of living space conveniently located between Delphi, Monticello and Lafayette. Recent updates include New carpet, new windows, new front door, new garage in 2004, breezeway addition, new HVAC. Close to the Tippy River!
Location
State IN
Area Carroll County
Direction SR 18 toward delphi. L of 1150 W. Left at the Y. Home on R.
Rooms
Basement Crawl
Kitchen Main, 12 x 13
Interior
Heating Gas, Forced Air
Cooling Central Air
Flooring Carpet, Laminate
Appliance Dishwasher, Microwave, Refrigerator, Washer, Window Treatments, Cooktop-Electric, Dryer-Electric, Oven-Electric, Play/Swing Set, Range-Electric, Water Heater Electric, Water Softener-Rented, Window Treatment-Blinds
Laundry Main, 8 x 4
Exterior
Exterior Feature None
Garage Attached
Garage Spaces 2.0
Fence None
Amenities Available Attic Pull Down Stairs, Cable Available, Ceilings-Vaulted, Closet(s) Walk-in, Countertops-Laminate, Deck Open, Detector-Smoke, Disposal, Dryer Hook Up Electric, Eat-In Kitchen, Firepit, Garage Door Opener, Pantry-Walk In, Split Br Floor Plan, Tub/Shower Combination, Main Level Bedroom Suite
Waterfront No
Roof Type Shingle
Building
Lot Description Level, Partially Wooded, 0-2.9999
Story 1
Foundation Crawl
Sewer Septic
Water Well
Architectural Style Ranch
Structure Type Vinyl
New Construction No
Schools
Elementary Schools Delphi Community
Middle Schools Delphi Community
High Schools Delphi
School District Delphi Community School Corp.
Read Less
Want to know what your home might be worth? Contact us for a FREE valuation!

Our team is ready to help you sell your home for the highest possible price ASAP

IDX information provided by the Indiana Regional MLS
Bought with Thomas Albregts • Keller Williams Lafayette


